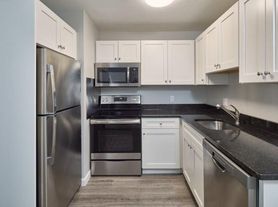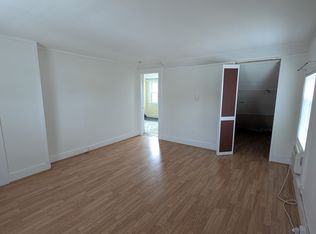Gleaming hardwood floors in kitchen, dining room and living room. Sliders to deck from dining room or living room. Dishwasher, disposal, refrigerator, microwave, washer, dryer and central air. Per Eversource current tenant average usage for electricity is $210 per month and gas $120 per month. A desirable location close to shopping and restaurants. This is easy to see even though occupied..
Condo for rent
$3,000/mo
Fees may apply
119 Spyglass Hill Dr #119, Ashland, MA 01721
2beds
1,731sqft
Price may not include required fees and charges.
Condo
Available Sat Nov 15 2025
No pets
-- A/C
In unit laundry
2 Parking spaces parking
Natural gas, forced air, fireplace
What's special
Central airHardwood floors
- 20 days
- on Zillow |
- -- |
- -- |
Travel times
Renting now? Get $1,000 closer to owning
Unlock a $400 renter bonus, plus up to a $600 savings match when you open a Foyer+ account.
Offers by Foyer; terms for both apply. Details on landing page.
Facts & features
Interior
Bedrooms & bathrooms
- Bedrooms: 2
- Bathrooms: 3
- Full bathrooms: 2
- 1/2 bathrooms: 1
Rooms
- Room types: Office
Heating
- Natural Gas, Forced Air, Fireplace
Appliances
- Laundry: In Unit
Features
- Closet, Home Office, Internet Available - Unknown
- Flooring: Carpet
- Has fireplace: Yes
Interior area
- Total interior livable area: 1,731 sqft
Property
Parking
- Total spaces: 2
- Parking features: Covered
- Details: Contact manager
Features
- Patio & porch: Deck
- Exterior features: Bike Path, Closet, Conservation Area, Deck - Wood, Dining Room, Garbage included in rent, Garden, Gardener included in rent, Golf, Heating system: Forced Air, Heating: Gas, Highway Access, Home Office, House of Worship, In Unit, Internet Available - Unknown, Medical Facility, Park, Pets - No, Private School, Professional Landscaping, Public School, Public Transportation, Sewage included in rent, Shopping, Snow Removal included in rent, Stable(s), T-Station, University, Utilities fee required, Walk/Jog Trails, Water included in rent
Lot
- Features: Near Public Transit
Construction
Type & style
- Home type: Condo
- Property subtype: Condo
Condition
- Year built: 1985
Utilities & green energy
- Utilities for property: Garbage, Sewage, Water
Building
Management
- Pets allowed: No
Community & HOA
Location
- Region: Ashland
Financial & listing details
- Lease term: Lease Terms(1 Year),Term of Rental(12)
Price history
| Date | Event | Price |
|---|---|---|
| 9/14/2025 | Listed for rent | $3,000+50%$2/sqft |
Source: MLS PIN #73430530 | ||
| 5/23/2017 | Listing removed | $2,000$1/sqft |
Source: Realty Executives Boston West #72143489 | ||
| 5/4/2017 | Price change | $2,000-4.8%$1/sqft |
Source: Realty Executives Boston West #72143489 | ||
| 4/9/2017 | Listed for rent | $2,100+13.5%$1/sqft |
Source: Realty Executives Boston West #72143489 | ||
| 4/8/2014 | Listing removed | $1,850$1/sqft |
Source: The Homes Connection, Inc. #71604170 | ||

