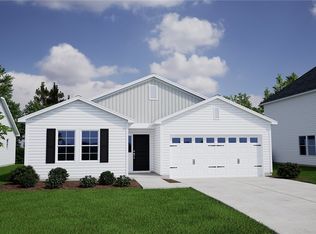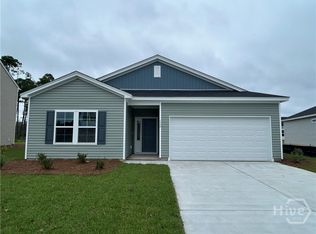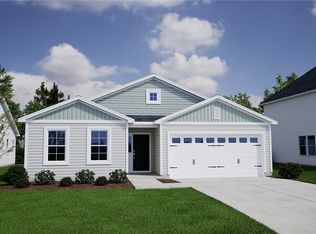Sold for $329,900 on 08/20/25
$329,900
119 Stillhouse Drive, Springfield, GA 31329
4beds
1,806sqft
Single Family Residence
Built in 2025
9,147.6 Square Feet Lot
$326,500 Zestimate®
$183/sqft
$2,175 Estimated rent
Home value
$326,500
$297,000 - $359,000
$2,175/mo
Zestimate® history
Loading...
Owner options
Explore your selling options
What's special
This Guilford by Mungo Homes is located within minutes from downtown Springfield, the Effingham County schools, and a short drive from the shopping and dining of Pooler, making it easy to enjoy the small-town feel. A welcoming entry offers an office that can be used as a dining area or additional living space. Just down the hall, a cozy family room is open to the kitchen that features stainless steel appliances, granite countertops, and space for bar seating. All bedrooms are located on the second floor and share a loft and conveniently located laundry room. Step outside to the backyard where you have plenty of yard space for outdoor gatherings. A fully sodded yard with irrigation and landscaping also makes for easy yard maintenance! This home is currently under construction with an estimated completion in July 2025. For a limited time, builder is offering up to $13,500 towards closing costs with partner lender!
Zillow last checked: 8 hours ago
Listing updated: August 20, 2025 at 03:10pm
Listed by:
D Renee Howard 912-844-6393,
Mungo Homes Realty LLC,
Kristen Woods 912-663-0377,
Mungo Homes Realty LLC
Bought with:
Mary E. Mainer, 438486
eXp Realty LLC
Source: Hive MLS,MLS#: 327071 Originating MLS: Savannah Multi-List Corporation
Originating MLS: Savannah Multi-List Corporation
Facts & features
Interior
Bedrooms & bathrooms
- Bedrooms: 4
- Bathrooms: 3
- Full bathrooms: 2
- 1/2 bathrooms: 1
Heating
- Central, Electric, Heat Pump, Zoned
Cooling
- Central Air, Electric, Zoned
Appliances
- Included: Some Electric Appliances, Dryer, Dishwasher, Electric Water Heater, Disposal, Microwave, Plumbed For Ice Maker, Range, Refrigerator, Self Cleaning Oven, Washer
- Laundry: Laundry Room, Upper Level, Washer Hookup, Dryer Hookup
Features
- Breakfast Bar, Garden Tub/Roman Tub, Pantry, Pull Down Attic Stairs, Recessed Lighting, Upper Level Primary, Vanity, Programmable Thermostat
- Windows: Double Pane Windows
Interior area
- Total interior livable area: 1,806 sqft
Property
Parking
- Total spaces: 2
- Parking features: Attached
- Garage spaces: 2
Features
- Patio & porch: Patio, Front Porch
Lot
- Size: 9,147 sqft
- Features: Interior Lot, Sprinkler System
Details
- Parcel number: 344D214
- Special conditions: Standard
Construction
Type & style
- Home type: SingleFamily
- Architectural style: Traditional
- Property subtype: Single Family Residence
Materials
- Frame, Vinyl Siding
- Foundation: Slab
- Roof: Ridge Vents
Condition
- Under Construction
- New construction: Yes
- Year built: 2025
Details
- Builder model: Guilford C
- Builder name: Mungo Homes
- Warranty included: Yes
Utilities & green energy
- Sewer: Public Sewer
- Water: Public
- Utilities for property: Cable Available, Underground Utilities
Green energy
- Energy efficient items: Windows
Community & neighborhood
Community
- Community features: Street Lights, Sidewalks, Walk to School
Location
- Region: Springfield
- Subdivision: Lonadine
HOA & financial
HOA
- Has HOA: Yes
- HOA fee: $500 annually
- Association name: Association Services
Other
Other facts
- Listing agreement: Exclusive Right To Sell
- Listing terms: Cash,Conventional,1031 Exchange,FHA,USDA Loan,VA Loan
- Road surface type: Paved
Price history
| Date | Event | Price |
|---|---|---|
| 8/20/2025 | Sold | $329,900$183/sqft |
Source: | ||
| 7/1/2025 | Pending sale | $329,900$183/sqft |
Source: | ||
| 6/16/2025 | Price change | $329,900+1.5%$183/sqft |
Source: | ||
| 5/2/2025 | Price change | $324,900-0.9%$180/sqft |
Source: | ||
| 5/1/2025 | Price change | $327,900+0.9%$182/sqft |
Source: | ||
Public tax history
Tax history is unavailable.
Neighborhood: 31329
Nearby schools
GreatSchools rating
- 5/10Guyton Elementary SchoolGrades: PK-5Distance: 2.6 mi
- 7/10Effingham County Middle SchoolGrades: 6-8Distance: 0.5 mi
- 6/10Effingham County High SchoolGrades: 9-12Distance: 0.5 mi
Schools provided by the listing agent
- Elementary: Guyton
- Middle: Effingham
- High: Effingham
Source: Hive MLS. This data may not be complete. We recommend contacting the local school district to confirm school assignments for this home.

Get pre-qualified for a loan
At Zillow Home Loans, we can pre-qualify you in as little as 5 minutes with no impact to your credit score.An equal housing lender. NMLS #10287.



