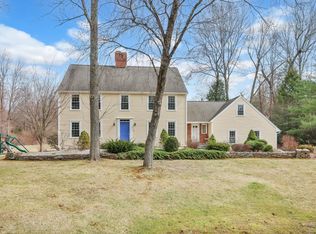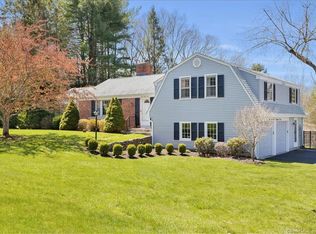Sold for $825,000
$825,000
119 Stonepost Road, Glastonbury, CT 06033
5beds
4,342sqft
Single Family Residence
Built in 1979
0.58 Acres Lot
$839,000 Zestimate®
$190/sqft
$4,806 Estimated rent
Home value
$839,000
$763,000 - $923,000
$4,806/mo
Zestimate® history
Loading...
Owner options
Explore your selling options
What's special
Imagine waking up in a home where every detail supports a comfortable, sophisticated lifestyle. 119 Stonepost Road isn't just a house; it's a meticulously maintained home offering 5 spacious bedrooms, 5 bathrooms, and over 4,300 square feet of living space designed for both grand entertaining and cozy moments. Situated on a uniquely flat lot with established, professional landscaping in highly sought-after Farmcliff, you'll find the perfect blend of privacy and community. This home offers unparalleled value in today's market, providing ample space and premium features that truly stand out. The neutral kitchen design boasts a Thermador cooktop, Bosch built-in oven, white cabinets, black granite countertops, a stunning granite island, and spacious walk-in pantry . Just beyond the kitchen lies an expansive 3-season porch to enhance your entertaining area while enjoying the beauty of the outdoors. The kitchen flows seamlessly into the spacious dining room which is connected to a very large living room. Current owners have hosted upwards of 50 guests in this space. Separately, the family room's high ceilings and gorgeous fieldstone fireplace with wood stove insert add a cozy warmth to this home. A deck and brick patio are perfect for outdoor gatherings, a large shed for additional storage, mature trees and shrubs and beautiful gardens enhance the property's appeal. The lower level offers nearly 1,000 square feet of additional living space, including family room, wet bar, and full bathroom - use your imagination to tailor it to your needs! This home also features a large 1st floor laundry room, whole house Generac generator, new (2024) central AC system, high efficiency 5 zone heating system, whole yard irrigation system plus oversized 2-car garage (staircase to upper level with more storage), roof de-icing cables, private well (have full control of your water quality with little worry as there is a water treatment system) and public sewer. Nestled in a desirable neighborhood, you'll benefit from Glastonbury's top-rated schools, vibrant community, and convenient access to local amenities, dining, and natural beauty. This is more than just a house; it's a lifestyle waiting to be embraced. Don't miss the opportunity to make this magnificent property your own.
Zillow last checked: 8 hours ago
Listing updated: June 23, 2025 at 05:50pm
Listed by:
Julia L. Rosner 860-508-3636,
Coldwell Banker Realty 860-633-3661,
Andrea Murray 860-670-0678,
Coldwell Banker Realty
Bought with:
Tom Slekis, REB.0792903
Berkshire Hathaway NE Prop.
Source: Smart MLS,MLS#: 24100051
Facts & features
Interior
Bedrooms & bathrooms
- Bedrooms: 5
- Bathrooms: 5
- Full bathrooms: 4
- 1/2 bathrooms: 1
Primary bedroom
- Features: Ceiling Fan(s), Full Bath, Patio/Terrace, Hardwood Floor
- Level: Upper
Bedroom
- Features: Hardwood Floor
- Level: Upper
Bedroom
- Features: Ceiling Fan(s), Hardwood Floor
- Level: Upper
Bedroom
- Features: Ceiling Fan(s), Hardwood Floor
- Level: Upper
Bedroom
- Features: Built-in Features, Ceiling Fan(s), Hardwood Floor
- Level: Upper
Dining room
- Features: Hardwood Floor
- Level: Main
Family room
- Features: Ceiling Fan(s), Fireplace, French Doors
- Level: Main
Kitchen
- Features: Granite Counters, Dining Area, Kitchen Island, Pantry, Hardwood Floor
- Level: Main
Living room
- Features: Fireplace, Hardwood Floor
- Level: Main
Rec play room
- Features: Wet Bar, Full Bath
- Level: Lower
Sun room
- Features: Ceiling Fan(s)
- Level: Main
Heating
- Hot Water, Natural Gas
Cooling
- Central Air
Appliances
- Included: Oven/Range, Microwave, Refrigerator, Freezer, Dishwasher, Washer, Dryer, Gas Water Heater, Water Heater
- Laundry: Main Level
Features
- Open Floorplan
- Basement: Full,Partially Finished
- Attic: Pull Down Stairs
- Number of fireplaces: 2
Interior area
- Total structure area: 4,342
- Total interior livable area: 4,342 sqft
- Finished area above ground: 3,396
- Finished area below ground: 946
Property
Parking
- Total spaces: 2
- Parking features: Attached
- Attached garage spaces: 2
Features
- Patio & porch: Enclosed, Porch, Deck, Patio
- Exterior features: Underground Sprinkler
Lot
- Size: 0.58 Acres
- Features: Level, Landscaped
Details
- Additional structures: Shed(s)
- Parcel number: 576088
- Zoning: AA
- Other equipment: Generator
Construction
Type & style
- Home type: SingleFamily
- Architectural style: Colonial
- Property subtype: Single Family Residence
Materials
- Clapboard, Brick
- Foundation: Concrete Perimeter
- Roof: Asphalt
Condition
- New construction: No
- Year built: 1979
Utilities & green energy
- Sewer: Public Sewer
- Water: Well
Community & neighborhood
Location
- Region: Glastonbury
Price history
| Date | Event | Price |
|---|---|---|
| 6/23/2025 | Sold | $825,000+0%$190/sqft |
Source: | ||
| 6/16/2025 | Pending sale | $824,900$190/sqft |
Source: | ||
| 5/30/2025 | Price change | $824,900-4.1%$190/sqft |
Source: | ||
| 5/16/2025 | Listed for sale | $859,900+117.7%$198/sqft |
Source: | ||
| 5/12/2000 | Sold | $395,000$91/sqft |
Source: | ||
Public tax history
| Year | Property taxes | Tax assessment |
|---|---|---|
| 2025 | $14,317 +2.8% | $436,100 |
| 2024 | $13,925 +3% | $436,100 |
| 2023 | $13,523 +2% | $436,100 +22.7% |
Find assessor info on the county website
Neighborhood: 06033
Nearby schools
GreatSchools rating
- 8/10Gideon Welles SchoolGrades: 5-6Distance: 2.8 mi
- 7/10Smith Middle SchoolGrades: 6-8Distance: 3.8 mi
- 9/10Glastonbury High SchoolGrades: 9-12Distance: 2.3 mi
Schools provided by the listing agent
- Elementary: Nayaug
- Middle: Smith,Gideon Welles
- High: Glastonbury
Source: Smart MLS. This data may not be complete. We recommend contacting the local school district to confirm school assignments for this home.
Get pre-qualified for a loan
At Zillow Home Loans, we can pre-qualify you in as little as 5 minutes with no impact to your credit score.An equal housing lender. NMLS #10287.
Sell for more on Zillow
Get a Zillow Showcase℠ listing at no additional cost and you could sell for .
$839,000
2% more+$16,780
With Zillow Showcase(estimated)$855,780

