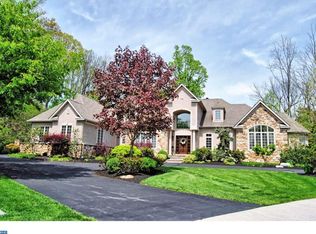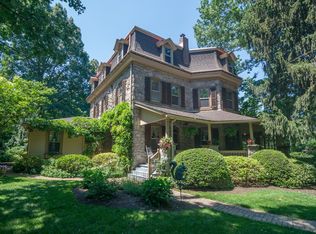Sold for $903,150
$903,150
119 Stout Rd, Ambler, PA 19002
3beds
3,087sqft
Single Family Residence
Built in 1890
1.46 Acres Lot
$1,017,000 Zestimate®
$293/sqft
$4,187 Estimated rent
Home value
$1,017,000
$925,000 - $1.12M
$4,187/mo
Zestimate® history
Loading...
Owner options
Explore your selling options
What's special
A wonderfully rare opportunity to own this incredible home in Ambler! At the end of a long tree - lined lane is this amazing beautifully appointed stone carriage house with charm, character and the feel of its country elegance. This lovingly maintained 3-bedroom 2.5 bath stone carriage house is nestled in a private maturely landscaped bucolic setting featuring key stone archway entries, a gourmet kitchen opening to the spacious family room with a stone fireplace, hardwood floors, high ceilings, extensive detailed millwork throughout, high velocity central air, a wraparound deck overlooking the in-ground pool and a 2-car detached garage. The flagstone walkway leads you to the enclosed front entry foyer. The warm and inviting living room is accented with deep window sills, gleaming wood wide plank floors and includes a touch of the detailed millwork from original horse stalls and French doors to the flagstone patio. The formal dining Room is spacious with hardwood floors, wood beamed ceilings and is perfect for holiday guests and family dining. The gourmet kitchen features an abundance of cherry cabinets, soapstone countertops and sink with a large center island with breakfast bar and opens to the family room accented with a stone fireplace, wide plank floors, French doors and views of the picturesque setting. There are additional hall closets and a powder room. The primary bedroom en-suite includes the ceramic tile primary bath, French doors and oak wood floors. There are two additional spacious bright and airy bedrooms each with its own charm and an updated hall bathroom. This handsome residence tucked in a private tranquil picturesque setting is a perfect place for entertaining, enjoying the in-ground pool and summertime barbeques or relaxing and enjoying the private picturesque parklike setting. Sum of the many amenities are a second floor laundry room, partial Basement with utility Room. 200-amp electrical Service and the horse weathervane is original to the carriage house. Conveniently located to the train station, PA Turnpike, Route 309, major highways, walking trails, and downtown Ambler’s shopping, restaurants, Theater and playhouse. Sought after Upper Dublin School District. This is a wonderfully warm and inviting place to call home.
Zillow last checked: 8 hours ago
Listing updated: December 15, 2023 at 03:24am
Listed by:
Jane Douglass 215-850-2120,
BHHS Fox & Roach-Blue Bell
Bought with:
Kathy Krebs, RS331142
Elfant Wissahickon-Chestnut Hill
Source: Bright MLS,MLS#: PAMC2088456
Facts & features
Interior
Bedrooms & bathrooms
- Bedrooms: 3
- Bathrooms: 3
- Full bathrooms: 2
- 1/2 bathrooms: 1
- Main level bathrooms: 1
Basement
- Area: 0
Heating
- Hot Water, Oil
Cooling
- Central Air, Electric
Appliances
- Included: Water Heater
- Laundry: Upper Level, Laundry Room
Features
- Has basement: No
- Number of fireplaces: 1
- Fireplace features: Wood Burning
Interior area
- Total structure area: 3,087
- Total interior livable area: 3,087 sqft
- Finished area above ground: 3,087
- Finished area below ground: 0
Property
Parking
- Total spaces: 2
- Parking features: Other, Detached, Driveway
- Garage spaces: 2
- Has uncovered spaces: Yes
Accessibility
- Accessibility features: None
Features
- Levels: Two
- Stories: 2
- Has private pool: Yes
- Pool features: Private
Lot
- Size: 1.46 Acres
- Dimensions: 25.00 x 0.00
Details
- Additional structures: Above Grade, Below Grade
- Parcel number: 540014380002
- Zoning: RESIDENTIAL
- Special conditions: Standard
Construction
Type & style
- Home type: SingleFamily
- Architectural style: Colonial,Carriage House
- Property subtype: Single Family Residence
Materials
- Stone
- Foundation: Other
Condition
- New construction: No
- Year built: 1890
Utilities & green energy
- Electric: 200+ Amp Service
- Sewer: Public Sewer
- Water: Well
Community & neighborhood
Location
- Region: Ambler
- Subdivision: None Available
- Municipality: UPPER DUBLIN TWP
Other
Other facts
- Listing agreement: Exclusive Agency
- Ownership: Fee Simple
Price history
| Date | Event | Price |
|---|---|---|
| 12/7/2023 | Sold | $903,150+1.8%$293/sqft |
Source: | ||
| 11/17/2023 | Pending sale | $887,000$287/sqft |
Source: | ||
| 11/6/2023 | Contingent | $887,000$287/sqft |
Source: | ||
| 11/3/2023 | Listed for sale | $887,000$287/sqft |
Source: | ||
Public tax history
| Year | Property taxes | Tax assessment |
|---|---|---|
| 2025 | $11,982 +2.9% | $241,410 |
| 2024 | $11,640 | $241,410 |
| 2023 | $11,640 +3.5% | $241,410 |
Find assessor info on the county website
Neighborhood: 19002
Nearby schools
GreatSchools rating
- 8/10Maple Glen El SchoolGrades: K-5Distance: 1.5 mi
- 7/10Sandy Run Middle SchoolGrades: 6-8Distance: 3.8 mi
- 9/10Upper Dublin High SchoolGrades: 9-12Distance: 1.7 mi
Schools provided by the listing agent
- District: Upper Dublin
Source: Bright MLS. This data may not be complete. We recommend contacting the local school district to confirm school assignments for this home.
Get a cash offer in 3 minutes
Find out how much your home could sell for in as little as 3 minutes with a no-obligation cash offer.
Estimated market value$1,017,000
Get a cash offer in 3 minutes
Find out how much your home could sell for in as little as 3 minutes with a no-obligation cash offer.
Estimated market value
$1,017,000

