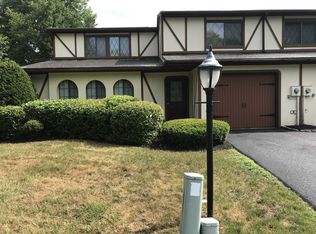Sold for $365,000
$365,000
119 Stringham Road #11, Lagrangeville, NY 12540
2beds
1,368sqft
Condominium, Residential
Built in 1987
-- sqft lot
$372,000 Zestimate®
$267/sqft
$2,511 Estimated rent
Home value
$372,000
$335,000 - $417,000
$2,511/mo
Zestimate® history
Loading...
Owner options
Explore your selling options
What's special
Charming Townhouse in the Heart of LaGrange. Welcome to this inviting two-bedroom, 1.5-bath townhouse ideally located just minutes from the Taconic Parkway. Enjoy the warmth and comfort of a stunning stone gas fireplace in the living room, complemented by gleaming hardwood floors throughout the first floor and elegant crown molding in the formal dining room. The eat-in kitchen features sliders that open to a patio with a private outdoor area and a lovely grassy space—perfect for relaxing or entertaining. A wonderful blend of comfort and convenience in a prime LaGrange location.
Zillow last checked: 8 hours ago
Listing updated: November 01, 2025 at 07:39am
Listed by:
Patricia Lynn Hogan 914-406-9144,
BHHS Hudson Valley Properties 845-473-1650
Bought with:
Erik Kaehler, 10401395982
BHHS Hudson Valley Properties
Source: OneKey® MLS,MLS#: 897217
Facts & features
Interior
Bedrooms & bathrooms
- Bedrooms: 2
- Bathrooms: 2
- Full bathrooms: 1
- 1/2 bathrooms: 1
Bedroom 1
- Description: Carpet
- Level: Second
Bedroom 2
- Description: Carpet
- Level: Second
Bathroom 1
- Description: Powder room
- Level: First
Bathroom 2
- Level: Second
Dining room
- Description: HWF, Crown Molding
- Level: First
Kitchen
- Description: EIK
- Level: First
Living room
- Description: Stone gas FP, HWF, Crown Molding
- Level: First
Heating
- Electric
Cooling
- Central Air
Appliances
- Included: Dishwasher, Dryer, Microwave, Range, Refrigerator, Washer
- Laundry: Washer/Dryer Hookup, Electric Dryer Hookup, Washer Hookup
Features
- Crown Molding, Eat-in Kitchen, Formal Dining, Pantry
- Flooring: Carpet, Ceramic Tile, Hardwood
- Attic: None
- Number of fireplaces: 1
- Fireplace features: Gas, Living Room, Masonry
- Common walls with other units/homes: 1 Common Wall
Interior area
- Total structure area: 1,368
- Total interior livable area: 1,368 sqft
Property
Parking
- Total spaces: 2
- Parking features: Attached, Driveway, Garage, Garage Door Opener
- Garage spaces: 1
- Has uncovered spaces: Yes
Features
- Patio & porch: Patio
Lot
- Size: 8,276 sqft
Details
- Parcel number: 1334006460115925710000
- Special conditions: None
Construction
Type & style
- Home type: Condo
- Property subtype: Condominium, Residential
- Attached to another structure: Yes
Materials
- Stucco
Condition
- Year built: 1987
Utilities & green energy
- Sewer: Public Sewer
- Water: Public
- Utilities for property: Cable Connected, Electricity Connected, Propane, Sewer Connected, Water Connected
Community & neighborhood
Location
- Region: Lagrangeville
- Subdivision: Hampton Mews
HOA & financial
HOA
- Has HOA: Yes
- HOA fee: $406 monthly
- Services included: Common Area Maintenance, Maintenance Structure, Maintenance Grounds, Sewer, Snow Removal, Trash, Water
Other
Other facts
- Listing agreement: Exclusive Right To Sell
Price history
| Date | Event | Price |
|---|---|---|
| 10/31/2025 | Sold | $365,000-1.4%$267/sqft |
Source: | ||
| 9/10/2025 | Pending sale | $370,000$270/sqft |
Source: BHHS broker feed #897217 Report a problem | ||
| 9/9/2025 | Contingent | $370,000$270/sqft |
Source: | ||
| 7/31/2025 | Listed for sale | $370,000+57.4%$270/sqft |
Source: | ||
| 9/29/2021 | Sold | $235,000+7.8%$172/sqft |
Source: Public Record Report a problem | ||
Public tax history
| Year | Property taxes | Tax assessment |
|---|---|---|
| 2024 | -- | $191,400 |
| 2023 | -- | $191,400 |
| 2022 | -- | $191,400 |
Find assessor info on the county website
Neighborhood: Freedom Plains
Nearby schools
GreatSchools rating
- 6/10Noxon Road Elementary SchoolGrades: K-5Distance: 1.3 mi
- 5/10Union Vale Middle SchoolGrades: 6-8Distance: 3.2 mi
- 6/10Arlington High SchoolGrades: 9-12Distance: 0.9 mi
Schools provided by the listing agent
- Elementary: Noxon Road Elementary School
- Middle: Lagrange Middle School
- High: Arlington High School
Source: OneKey® MLS. This data may not be complete. We recommend contacting the local school district to confirm school assignments for this home.
