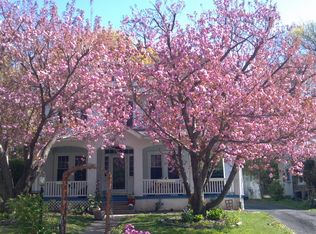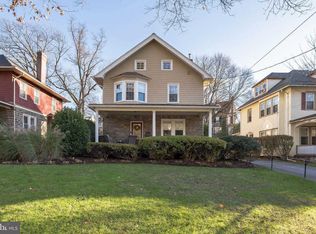Sold for $795,000 on 08/07/25
$795,000
119 Summit Ave, Jenkintown, PA 19046
6beds
5,662sqft
Single Family Residence
Built in 1909
0.37 Acres Lot
$804,500 Zestimate®
$140/sqft
$5,466 Estimated rent
Home value
$804,500
$748,000 - $861,000
$5,466/mo
Zestimate® history
Loading...
Owner options
Explore your selling options
What's special
Here is one of Jenkintown borough's truly grand homes. This stately and spacious 3 story stone colonial offers so much. The first floor boasts a center hall, a grand living room, a family room, a formal dining room, an updated kitchen, an office or den, a powder room and a 4-season sunroom. On the 2nd floor you will find the main bedroom with ensuite bath and a walk-in closet. There are 3 additional bedrooms, another full bath and the laundry room on the 2nd floor. The 3rd floor boasts two additional bedrooms, another full bath and an incredible storage room. Then there is the location. Situated on one of Jenkintown's most beautiful tree lined streets - this home is truly a commuter's dream come true as it is mere steps away from the Jenkintown train station and just minutes from many major routes (611, 73, Pa Turnpike, 309, etc.). It is also just a few short blocks from Jenkintown's highly ranked schools as well as the borough's quaint shopping district and many fine restaurants.
Zillow last checked: 8 hours ago
Listing updated: August 07, 2025 at 04:33am
Listed by:
Joe Dougherty 215-887-0400,
BHHS Fox & Roach-Jenkintown,
Listing Team: The Dougherty Hector Group
Bought with:
Jesse Frank, RS335645
KW Empower
Source: Bright MLS,MLS#: PAMC2137834
Facts & features
Interior
Bedrooms & bathrooms
- Bedrooms: 6
- Bathrooms: 4
- Full bathrooms: 3
- 1/2 bathrooms: 1
- Main level bathrooms: 1
Primary bedroom
- Level: Upper
- Area: 255 Square Feet
- Dimensions: 17 X 15
Bedroom 2
- Level: Upper
- Area: 210 Square Feet
- Dimensions: 15 x 14
Bedroom 3
- Level: Upper
- Area: 196 Square Feet
- Dimensions: 14 x 14
Bedroom 4
- Level: Upper
- Area: 196 Square Feet
- Dimensions: 14 x 14
Bedroom 5
- Level: Upper
- Area: 345 Square Feet
- Dimensions: 23 x 15
Bedroom 6
- Level: Upper
- Area: 285 Square Feet
- Dimensions: 19 x 15
Bathroom 1
- Level: Upper
- Area: 63 Square Feet
- Dimensions: 9 x 7
Bathroom 2
- Level: Upper
- Area: 54 Square Feet
- Dimensions: 9 x 6
Bathroom 3
- Level: Upper
- Area: 78 Square Feet
- Dimensions: 13 x 6
Dining room
- Level: Main
- Area: 252 Square Feet
- Dimensions: 18 X 14
Family room
- Level: Main
- Area: 252 Square Feet
- Dimensions: 18 X 14
Half bath
- Level: Main
- Area: 25 Square Feet
- Dimensions: 5 x 5
Kitchen
- Features: Kitchen - Gas Cooking, Kitchen Island, Pantry
- Level: Main
- Area: 210 Square Feet
- Dimensions: 15 X 14
Living room
- Level: Main
- Area: 420 Square Feet
- Dimensions: 28 X 15
Office
- Level: Main
- Area: 132 Square Feet
- Dimensions: 12 x 11
Storage room
- Level: Upper
- Area: 312 Square Feet
- Dimensions: 26 x 12
Other
- Level: Main
- Area: 270 Square Feet
- Dimensions: 27 x 10
Heating
- Hot Water, Radiator, Natural Gas
Cooling
- Wall Unit(s)
Appliances
- Included: Built-In Range, Dishwasher, Disposal, Gas Water Heater
- Laundry: Upper Level
Features
- Kitchen Island, Eat-in Kitchen, Floor Plan - Traditional, 9'+ Ceilings
- Flooring: Wood
- Basement: Full
- Number of fireplaces: 1
Interior area
- Total structure area: 5,662
- Total interior livable area: 5,662 sqft
- Finished area above ground: 5,662
- Finished area below ground: 0
Property
Parking
- Total spaces: 1
- Parking features: Oversized, Asphalt, On Street, Driveway, Detached
- Garage spaces: 1
- Has uncovered spaces: Yes
Accessibility
- Accessibility features: None
Features
- Levels: Three
- Stories: 3
- Exterior features: Sidewalks
- Pool features: None
Lot
- Size: 0.37 Acres
- Dimensions: 95.00 x 0.00
- Features: Level, Front Yard, Rear Yard, SideYard(s)
Details
- Additional structures: Above Grade, Below Grade
- Parcel number: 100003788009
- Zoning: RESIDENTIAL
- Special conditions: Standard
Construction
Type & style
- Home type: SingleFamily
- Architectural style: Colonial
- Property subtype: Single Family Residence
Materials
- Stone
- Foundation: Stone
- Roof: Asphalt
Condition
- Good
- New construction: No
- Year built: 1909
Utilities & green energy
- Sewer: Public Sewer
- Water: Public
Community & neighborhood
Location
- Region: Jenkintown
- Subdivision: Jenkintown
- Municipality: JENKINTOWN BORO
Other
Other facts
- Listing agreement: Exclusive Right To Sell
- Listing terms: Conventional
- Ownership: Fee Simple
Price history
| Date | Event | Price |
|---|---|---|
| 8/7/2025 | Sold | $795,000-0.6%$140/sqft |
Source: | ||
| 6/19/2025 | Listing removed | $800,000$141/sqft |
Source: | ||
| 5/13/2025 | Listed for sale | $800,000+59%$141/sqft |
Source: | ||
| 8/9/2021 | Sold | $503,000+12%$89/sqft |
Source: | ||
| 7/18/2021 | Pending sale | $449,000$79/sqft |
Source: Berkshire Hathaway HomeServices Fox & Roach, REALTORS #PAMC2003600 | ||
Public tax history
| Year | Property taxes | Tax assessment |
|---|---|---|
| 2024 | $20,429 | $321,940 |
| 2023 | $20,429 +10% | $321,940 |
| 2022 | $18,566 +3.2% | $321,940 |
Find assessor info on the county website
Neighborhood: 19046
Nearby schools
GreatSchools rating
- 6/10Jenkintown El SchoolGrades: K-6Distance: 0.2 mi
- 8/10Jenkintown Middle/High SchoolGrades: 7-12Distance: 0.2 mi
Schools provided by the listing agent
- Elementary: Jenkintown
- Middle: Jenkintown Middle School
- High: Jenkintown
- District: Jenkintown
Source: Bright MLS. This data may not be complete. We recommend contacting the local school district to confirm school assignments for this home.

Get pre-qualified for a loan
At Zillow Home Loans, we can pre-qualify you in as little as 5 minutes with no impact to your credit score.An equal housing lender. NMLS #10287.
Sell for more on Zillow
Get a free Zillow Showcase℠ listing and you could sell for .
$804,500
2% more+ $16,090
With Zillow Showcase(estimated)
$820,590
