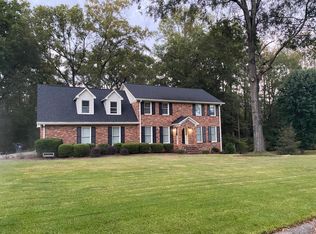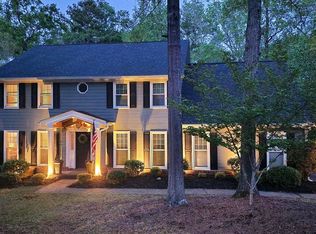Sold for $370,000 on 11/04/25
$370,000
119 Tennyson Trl, Macon, GA 31210
5beds
3,066sqft
Single Family Residence, Residential
Built in 1982
1.91 Acres Lot
$361,000 Zestimate®
$121/sqft
$2,324 Estimated rent
Home value
$361,000
$343,000 - $379,000
$2,324/mo
Zestimate® history
Loading...
Owner options
Explore your selling options
What's special
This beautiful 5 bedroom brick home with bonus room offers 3.5 baths and a thoughtfully updated primary suite on the main level, complete with a large walk in shower. Hardwood floors flow throughout main level, complimented by plantation shutters. Kitchen features granite counters, custom cabinets, and double oven. Includes a 2 car garage, refrigerator, washer and dryer. 524 sq ft unfinished basement A full home inspection and repairs completed, this property is ready to welcome you home!
Zillow last checked: 8 hours ago
Listing updated: November 04, 2025 at 01:22pm
Listed by:
Mallory Jones 478-737-0119,
Sheridan, Solomon & Associates
Bought with:
Brokered Agent
Brokered Sale
Source: MGMLS,MLS#: 181323
Facts & features
Interior
Bedrooms & bathrooms
- Bedrooms: 5
- Bathrooms: 4
- Full bathrooms: 3
- 1/2 bathrooms: 1
Primary bedroom
- Description: wood
- Level: First
- Area: 99
- Dimensions: 9.00 X 11.00
Bedroom 2
- Description: carpet
- Level: Second
- Area: 182
- Dimensions: 13.00 X 14.00
Bedroom 3
- Description: carpet
- Level: Second
- Area: 154
- Dimensions: 11.00 X 14.00
Bedroom 4
- Description: carpet
- Level: Second
- Area: 144
- Dimensions: 12.00 X 12.00
Bedroom 5
- Description: carpet
- Level: Second
- Area: 117
- Dimensions: 9.00 X 13.00
Bonus room
- Description: carpet
- Level: Second
- Area: 221
- Dimensions: 13.00 X 17.00
Other
- Description: wood
- Level: First
- Area: 165
- Dimensions: 11.00 X 15.00
Dining room
- Description: wood
- Level: First
- Area: 132
- Dimensions: 11.00 X 12.00
Family room
- Description: wood
- Level: First
- Area: 216
- Dimensions: 12.00 X 18.00
Kitchen
- Description: wood
- Level: First
- Area: 99
- Dimensions: 9.00 X 11.00
Living room
- Description: carpet
- Level: First
- Area: 165
- Dimensions: 11.00 X 15.00
Heating
- Central, Natural Gas
Cooling
- Central Air
Appliances
- Included: Dishwasher, Disposal, Double Oven, Electric Oven, Gas Water Heater, Microwave, Washer
Features
- Flooring: Carpet, Hardwood
- Basement: Crawl Space,Unfinished
- Number of fireplaces: 1
- Fireplace features: Gas Log, Great Room
- Common walls with other units/homes: No Common Walls
Interior area
- Total structure area: 3,066
- Total interior livable area: 3,066 sqft
- Finished area above ground: 3,066
- Finished area below ground: 0
Property
Parking
- Total spaces: 2
- Parking features: Garage, Attached
- Attached garage spaces: 2
Features
- Levels: One and One Half
- Patio & porch: Deck
- Exterior features: Private Yard
Lot
- Size: 1.91 Acres
Details
- Parcel number: K0510132
Construction
Type & style
- Home type: SingleFamily
- Architectural style: Traditional
- Property subtype: Single Family Residence, Residential
Materials
- Brick
- Foundation: Block
- Roof: Composition
Condition
- Resale
- New construction: No
- Year built: 1982
Utilities & green energy
- Sewer: Public Sewer
- Water: Private
- Utilities for property: Cable Available, Electricity Available, Natural Gas Available
Community & neighborhood
Security
- Security features: Security System
Location
- Region: Macon
- Subdivision: Castlegate
Other
Other facts
- Listing agreement: Exclusive Right To Sell
- Listing terms: Cash,Conventional,FHA
Price history
| Date | Event | Price |
|---|---|---|
| 11/4/2025 | Sold | $370,000$121/sqft |
Source: | ||
| 9/23/2025 | Pending sale | $370,000$121/sqft |
Source: | ||
| 9/11/2025 | Listed for sale | $370,000$121/sqft |
Source: | ||
Public tax history
| Year | Property taxes | Tax assessment |
|---|---|---|
| 2024 | $2,962 +13.6% | $135,133 |
| 2023 | $2,607 -38.5% | $135,133 -0.9% |
| 2022 | $4,238 +1.2% | $136,316 +9.9% |
Find assessor info on the county website
Neighborhood: 31210
Nearby schools
GreatSchools rating
- 5/10Carter Elementary SchoolGrades: PK-5Distance: 1.4 mi
- 5/10Howard Middle SchoolGrades: 6-8Distance: 2.6 mi
- 5/10Howard High SchoolGrades: 9-12Distance: 2.5 mi
Schools provided by the listing agent
- Elementary: Carter Elementary
- Middle: Howard Middle
- High: Howard
Source: MGMLS. This data may not be complete. We recommend contacting the local school district to confirm school assignments for this home.

Get pre-qualified for a loan
At Zillow Home Loans, we can pre-qualify you in as little as 5 minutes with no impact to your credit score.An equal housing lender. NMLS #10287.
Sell for more on Zillow
Get a free Zillow Showcase℠ listing and you could sell for .
$361,000
2% more+ $7,220
With Zillow Showcase(estimated)
$368,220
