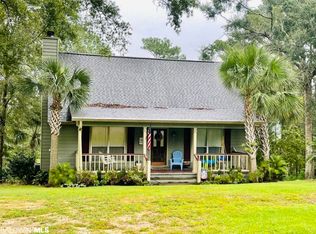Come home to this Charming Home in a park like setting with privacy in the back as it backs up to the Frisbee golf course/walking paths maintained by the city. Great open floor plan with deck off the living room/kitchen area. Tons of room to entertain or just enjoy raising a family! 3 Car Carport with inside entry to the home via stairs from the basement. No need to get wet when unloading children or groceries, etc. All appliances except washer and dryer remain. This home is a short walk from one of the neighborhood pools. Great location - private yet close to everything! Easy access to I-10 as well! Owner pays HOA dues, renter responsible for utilities, Refrigerator, microwave, dishwasher, and stove provided. Washer/Dryer are NOT Provided. NO PETS allowed. NO SMOKING, Tenant maintains the lawn/yard
This property is off market, which means it's not currently listed for sale or rent on Zillow. This may be different from what's available on other websites or public sources.

