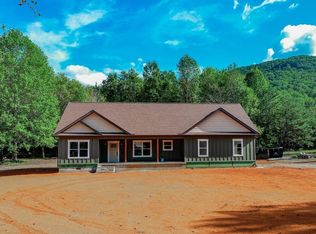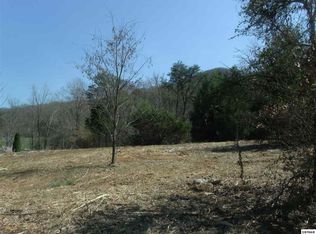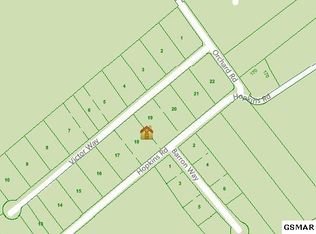Sold for $469,000
Zestimate®
$469,000
119 Victor Rd, Cosby, TN 37722
3beds
1,648sqft
Single Family Residence, Residential
Built in 2025
0.75 Acres Lot
$469,000 Zestimate®
$285/sqft
$2,456 Estimated rent
Home value
$469,000
Estimated sales range
Not available
$2,456/mo
Zestimate® history
Loading...
Owner options
Explore your selling options
What's special
New construction June 2025! Custom built contemporary ranch on .75 acre. Highly desirable location & beautiful setting in Cosby just behind Carvers Apple Orchard & Restaurant in the Smoky Mtn Foothills! Constructed by Eddie Ball Construction, one of the premier builders in East Tn. 3br/2ba offering 1648 sq ft of one level living space on ¾ acre level lot w/attached 2 car garage! Organized open concept split bedroom floor plan creates privacy from additional bedrooms. Custom upgrades, spacious master suite, large walk-in closet, tiled shower, bath, his/her sink & private lavatory. Luxury vinyl flooring & tiled bath & laundry rooms. Dream kitchen offering granite countertops, white shaker cabinets, custom range hood, black stainless Whirlpool appliances, Island bar w/sink, pantry, open to dining & great room w/custom fireplace. Screened 6' x 20' rear porch & 8' x 21' covered front porch accessible from great room. Exterior offers low maintenance pre-colored Hardi-board siding w/vinyl gable shakes, stone veneer, architectural shingles w/6'' gutters. Easily accessible on quiet street in pristine & friendly neighborhood just a couple minutes from shopping. Located between Gatlinburg & Newport on the peaceful side of the Smokies! Close proximity to Pigeon Forge, Dollywood, Gatlinburg, Dandridge, Morristown, Hot Springs, The Great Smoky Mtn National Park, Cosby & Big Creek Campground, Appalachian Trail, Douglas Lake, Cataloochee Valley & Maggie Valley! Welcome to The Smoky Mtns, enjoy the best of Tennessee's beauty, natural resources & generous hospitality! Drone pictures used in listing.
Zillow last checked: 8 hours ago
Listing updated: December 09, 2025 at 09:01am
Listed by:
Rae E. Massey 865-805-0322,
Massey Realty
Bought with:
Stella Parton, 353195
Mountain Home Realty
Source: Lakeway Area AOR,MLS#: 706416
Facts & features
Interior
Bedrooms & bathrooms
- Bedrooms: 3
- Bathrooms: 2
- Full bathrooms: 2
- Main level bathrooms: 3
- Main level bedrooms: 3
Primary bedroom
- Level: Main
- Area: 195 Square Feet
- Dimensions: 15 x 13
Bedroom 2
- Level: Main
- Area: 165 Square Feet
- Dimensions: 15 x 11
Bedroom 3
- Level: Main
- Area: 165 Square Feet
- Dimensions: 15 x 11
Primary bathroom
- Level: Main
- Area: 64 Square Feet
- Dimensions: 8 x 8
Bathroom 2
- Level: Main
- Area: 55 Square Feet
- Dimensions: 11 x 5
Dining room
- Level: Main
- Area: 77 Square Feet
- Dimensions: 11 x 7
Kitchen
- Level: Main
- Area: 130 Square Feet
- Dimensions: 13 x 10
Living room
- Level: Main
- Area: 280 Square Feet
- Dimensions: 14 x 20
Utility room
- Level: Main
- Area: 84 Square Feet
- Dimensions: 14 x 6
Heating
- Central, Electric, Heat Pump
Cooling
- Central Air, Electric, Heat Pump
Appliances
- Included: Dishwasher, Electric Oven, Electric Range, Microwave, Range Hood, Refrigerator
- Laundry: Laundry Room, Main Level
Features
- Bar, Ceiling Fan(s), Double Vanity, Granite Counters, Kitchen Island, Open Floorplan, Pantry, Recessed Lighting, Tray Ceiling(s), Walk-In Closet(s)
- Flooring: Luxury Vinyl, Tile
- Windows: Double Pane Windows, Tilt Windows
- Has basement: No
- Number of fireplaces: 1
- Fireplace features: Electric, Great Room
Interior area
- Total structure area: 2,224
- Total interior livable area: 1,648 sqft
- Finished area above ground: 1,648
- Finished area below ground: 0
Property
Parking
- Total spaces: 2
- Parking features: Garage - Attached
- Attached garage spaces: 2
Features
- Levels: One
- Stories: 1
- Patio & porch: Covered, Front Porch, Rear Porch
- Exterior features: Rain Gutters
- Has view: Yes
- View description: Mountain(s)
Lot
- Size: 0.75 Acres
- Dimensions: 133 x 246 x 133 x 244
- Features: Front Yard, Level, Views
Details
- Parcel number: 018.00
Construction
Type & style
- Home type: SingleFamily
- Architectural style: Contemporary,Ranch
- Property subtype: Single Family Residence, Residential
Materials
- Frame, HardiPlank Type, Shake Siding, Stone, Vinyl Siding
- Roof: Asphalt,Shingle
Condition
- New Construction
- New construction: Yes
- Year built: 2025
Utilities & green energy
- Electric: Circuit Breakers, Underground
- Sewer: Perc Test On File, Septic Tank
- Water: Public
- Utilities for property: Cable Available, Electricity Connected, Underground Utilities, Water Connected
Community & neighborhood
Location
- Region: Cosby
- Subdivision: The Meadows
Price history
| Date | Event | Price |
|---|---|---|
| 12/9/2025 | Sold | $469,000$285/sqft |
Source: | ||
| 11/8/2025 | Contingent | $469,000$285/sqft |
Source: My State MLS #11445788 Report a problem | ||
| 11/8/2025 | Pending sale | $469,000$285/sqft |
Source: | ||
| 2/7/2025 | Listed for sale | $469,000$285/sqft |
Source: | ||
Public tax history
Tax history is unavailable.
Neighborhood: 37722
Nearby schools
GreatSchools rating
- 6/10Cosby Elementary SchoolGrades: K-8Distance: 0.6 mi
- 3/10Cosby High SchoolGrades: 9-12Distance: 0.6 mi
- NACocke Co Adult High SchoolGrades: 9-12Distance: 9.2 mi
Get pre-qualified for a loan
At Zillow Home Loans, we can pre-qualify you in as little as 5 minutes with no impact to your credit score.An equal housing lender. NMLS #10287.


