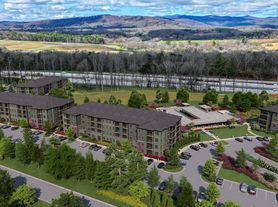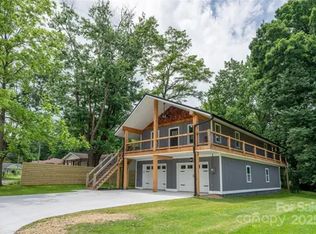Inviting and lovingly maintained Mills River house offering so much room, all on one level! Situated in a small neighborhood with a field bordering the backyard and serene pasture and distant mountain views.
Access the spacious covered back porch from the living room, which has plentiful windows, an electric fireplace, and built-in shelving. The den is open with the kitchen and features a gas fireplace with a stacked stone surround. The kitchen has been upgraded with granite counters and nice appliances including the gas range, French door refrigerator, and dishwasher, and the formal dining room will accommodate a large dining set. Laundry, a big pantry, and the powder room are near the kitchen. The existing washer and dryer will remain for tenant use but will not be repaired or replaced by the homeowner.
Bedrooms are accessed from the hall off of the home's entry foyer. To the right, the primary bedroom is a true retreat with an attached sitting room, large bathroom, and walk-in closet. The spacious en suite bathroom has a claw foot tub, penny tile floors, and spa-worthy wallpaper. To the left are the remaining two bedrooms and the full hall bathroom that includes a combined shower/ bathtub.
Attractive hardwood and tile flooring, ceiling fans, and nice window treatments are throughout. Central heat and air conditioning - all electric. Propane fuels the range and gas fireplace, only. Tenant responsible for all utilities, including electricity, trash collection, propane, and water/sewer. Attached two-car garage. Landscaping maintenance and mowing of grassy areas are tenant responsibilities. No cosigners. No smoking. One small dog (25 lb or less) is negotiable.
House for rent
$3,200/mo
119 W Chippendale Dr, Mills River, NC 28759
3beds
2,875sqft
Price may not include required fees and charges.
Single family residence
Available Sat Nov 15 2025
Small dogs OK
-- A/C
-- Laundry
-- Parking
-- Heating
What's special
Electric fireplaceCeiling fansSpacious covered back porchHardwood and tile flooringFrench door refrigeratorFormal dining roomUpgraded with granite counters
- 21 days
- on Zillow |
- -- |
- -- |
Travel times
Looking to buy when your lease ends?
Consider a first-time homebuyer savings account designed to grow your down payment with up to a 6% match & 3.83% APY.
Facts & features
Interior
Bedrooms & bathrooms
- Bedrooms: 3
- Bathrooms: 3
- Full bathrooms: 2
- 1/2 bathrooms: 1
Appliances
- Included: Dishwasher, Range, Refrigerator
Features
- Walk In Closet
Interior area
- Total interior livable area: 2,875 sqft
Property
Parking
- Details: Contact manager
Features
- Exterior features: Electricity not included in rent, Garbage not included in rent, No Utilities included in rent, Sewage not included in rent, Walk In Closet, Water not included in rent
Details
- Parcel number: 9631504812
Construction
Type & style
- Home type: SingleFamily
- Property subtype: Single Family Residence
Community & HOA
Location
- Region: Mills River
Financial & listing details
- Lease term: Contact For Details
Price history
| Date | Event | Price |
|---|---|---|
| 9/13/2025 | Listed for rent | $3,200$1/sqft |
Source: Zillow Rentals | ||
| 10/18/2024 | Listing removed | $3,200$1/sqft |
Source: Zillow Rentals | ||
| 10/11/2024 | Listed for rent | $3,200$1/sqft |
Source: Zillow Rentals | ||

