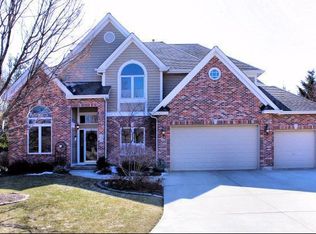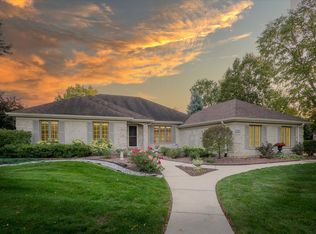Closed
$435,000
119 Walnut Cir, Sugar Grove, IL 60554
4beds
3,024sqft
Single Family Residence
Built in 1995
10,389.06 Square Feet Lot
$525,300 Zestimate®
$144/sqft
$3,428 Estimated rent
Home value
$525,300
$499,000 - $557,000
$3,428/mo
Zestimate® history
Loading...
Owner options
Explore your selling options
What's special
SUMMER IS AROUND THE CORNER- LET THE SUN SHINE IN! WELCOME HOME TO THE FANTASTIC COMMUNITY OF PRESTBURY! SPACIOUS 4 BEDROOM, 4 FULL BATH THILL-BUILT TWO-STORY!! FANTASTIC FLOORPLAN FEATURING BOTH ALL SEASON SUNROOM AND 3 SEASON SCREENED-IN PORCH AND FULL FINISHED BASEMENT - NESTLED ON QUIET CUL DE SAC! GREAT FAMILY FRIENDLY HOME WITH BIG EAT IN KITCHEN FEATURING CENTER ISLAND, ABUNDANT CABINETRY WITH GRANITE COUNTERTOPS AND HARDWOOD FLOORS - OVERSIZE DINETTE AREA - OPEN CONCEPT TO LIGHT-FILLED SUNROOM WITH TILED FLOORS AND HUGE VAULTED FAMILY ROOM FEATURING SKYLIGHTS AND FULL MASONRY FIREPLACE - FORMAL DINING ROOM AND FORMAL LIVING ROOM - 1ST FLOOR OFFICE/DEN WITH ACCESS TO SCREEN PORCH AND ADJACENT FULL BATH (COULD BE MAIN LEVEL IN LAW SUITE) 1ST FLOOR LAUNDRY/MUDROOM TOO! UPSTAIRS OFFERS LARGE PRIMARY SUITE WITH FULL PRIVATE BATH AND WALK IN CLOSET - 3 ADDITIONAL BEDROOMS AND FULL HALL BATH! SPECTACULAR FINISHED BASEMENT BOASTING GREAT RECREATION ROOM AREA WITH ENORMOUS WET BAR AND SEPARATE AREA FOR POOL TABLE/PING-PONG ETC AND LARGE UNFINISHED STORAGE/WORKSHOP AREA! 2 CAR ATTACHED GARAGE AND BIG TREE-LINED PRVIATE BACKYARD! ENJOY ALL OF THE WONDERFUL AMENITIES THAT PRESTBURY HAS TO OFFER - COME SEE THIS TODAY AND LET'S GET MOVING!
Zillow last checked: 8 hours ago
Listing updated: June 22, 2023 at 07:02am
Listing courtesy of:
Melissa Garcia 630-878-9868,
RE/MAX All Pro - Sugar Grove
Bought with:
Chayanta Spaniol
Chayanta Spaniol
Source: MRED as distributed by MLS GRID,MLS#: 11776566
Facts & features
Interior
Bedrooms & bathrooms
- Bedrooms: 4
- Bathrooms: 4
- Full bathrooms: 4
Primary bedroom
- Features: Flooring (Carpet), Window Treatments (Blinds), Bathroom (Full, Double Sink, Whirlpool & Sep Shwr)
- Level: Second
- Area: 234 Square Feet
- Dimensions: 18X13
Bedroom 2
- Features: Flooring (Carpet), Window Treatments (Blinds)
- Level: Second
- Area: 182 Square Feet
- Dimensions: 14X13
Bedroom 3
- Features: Flooring (Carpet), Window Treatments (Blinds)
- Level: Second
- Area: 176 Square Feet
- Dimensions: 16X11
Bedroom 4
- Features: Flooring (Carpet), Window Treatments (Blinds)
- Level: Second
- Area: 110 Square Feet
- Dimensions: 11X10
Bar entertainment
- Features: Flooring (Ceramic Tile)
- Level: Basement
- Area: 176 Square Feet
- Dimensions: 16X11
Dining room
- Features: Flooring (Hardwood), Window Treatments (Blinds)
- Level: Main
- Area: 169 Square Feet
- Dimensions: 13X13
Eating area
- Features: Flooring (Hardwood)
- Level: Main
- Area: 182 Square Feet
- Dimensions: 14X13
Family room
- Features: Flooring (Carpet), Window Treatments (Blinds)
- Level: Main
- Area: 414 Square Feet
- Dimensions: 23X18
Other
- Features: Flooring (Carpet)
- Level: Basement
- Area: 300 Square Feet
- Dimensions: 20X15
Foyer
- Features: Flooring (Ceramic Tile)
- Level: Main
- Area: 96 Square Feet
- Dimensions: 12X8
Other
- Features: Flooring (Ceramic Tile)
- Level: Main
- Area: 121 Square Feet
- Dimensions: 11X11
Kitchen
- Features: Kitchen (Eating Area-Breakfast Bar, Eating Area-Table Space, Pantry-Walk-in, Granite Counters), Flooring (Hardwood), Window Treatments (Curtains/Drapes)
- Level: Main
- Area: 182 Square Feet
- Dimensions: 14X13
Laundry
- Features: Flooring (Vinyl)
- Level: Main
- Area: 84 Square Feet
- Dimensions: 14X6
Living room
- Features: Flooring (Carpet), Window Treatments (Blinds)
- Level: Main
- Area: 195 Square Feet
- Dimensions: 15X13
Office
- Features: Flooring (Carpet), Window Treatments (Blinds)
- Level: Main
- Area: 144 Square Feet
- Dimensions: 12X12
Recreation room
- Features: Flooring (Carpet)
- Level: Basement
- Area: 270 Square Feet
- Dimensions: 27X10
Screened porch
- Features: Flooring (Ceramic Tile)
- Level: Main
- Area: 121 Square Feet
- Dimensions: 11X11
Screened porch
- Features: Flooring (Carpet)
- Level: Main
- Area: 121 Square Feet
- Dimensions: 11X11
Storage
- Features: Flooring (Other)
- Level: Basement
- Area: 414 Square Feet
- Dimensions: 23X18
Heating
- Natural Gas, Forced Air
Cooling
- Central Air
Appliances
- Included: Range, Microwave, Dishwasher, Refrigerator, Washer, Dryer, Disposal, Water Softener
- Laundry: Main Level, Gas Dryer Hookup, Sink
Features
- Cathedral Ceiling(s), Wet Bar, In-Law Floorplan, 1st Floor Full Bath, Built-in Features, Walk-In Closet(s), Granite Counters
- Flooring: Hardwood
- Windows: Skylight(s)
- Basement: Finished,Full
- Number of fireplaces: 1
- Fireplace features: Wood Burning, Gas Log, Gas Starter, Family Room
Interior area
- Total structure area: 1,773
- Total interior livable area: 3,024 sqft
Property
Parking
- Total spaces: 2
- Parking features: Concrete, Garage Door Opener, On Site, Garage Owned, Attached, Garage
- Attached garage spaces: 2
- Has uncovered spaces: Yes
Accessibility
- Accessibility features: No Disability Access
Features
- Stories: 2
- Patio & porch: Deck, Screened
Lot
- Size: 10,389 sqft
- Dimensions: 82.73X120X83.85X133.64
- Features: Cul-De-Sac, Mature Trees
Details
- Parcel number: 1411302001
- Special conditions: None
- Other equipment: Water-Softener Owned, Ceiling Fan(s), Sump Pump, Air Purifier, Backup Sump Pump;
Construction
Type & style
- Home type: SingleFamily
- Property subtype: Single Family Residence
Materials
- Aluminum Siding, Brick
- Foundation: Concrete Perimeter
- Roof: Asphalt
Condition
- New construction: No
- Year built: 1995
Utilities & green energy
- Sewer: Public Sewer
- Water: Public
Community & neighborhood
Security
- Security features: Carbon Monoxide Detector(s)
Community
- Community features: Clubhouse, Park, Pool, Tennis Court(s), Lake, Curbs, Street Lights, Street Paved
Location
- Region: Sugar Grove
- Subdivision: Prestbury
HOA & financial
HOA
- Has HOA: Yes
- HOA fee: $142 monthly
- Services included: Clubhouse, Pool
Other
Other facts
- Listing terms: FHA
- Ownership: Fee Simple w/ HO Assn.
Price history
| Date | Event | Price |
|---|---|---|
| 6/21/2023 | Sold | $435,000$144/sqft |
Source: | ||
| 5/20/2023 | Contingent | $435,000$144/sqft |
Source: | ||
| 5/5/2023 | Listed for sale | $435,000-3%$144/sqft |
Source: | ||
| 5/5/2023 | Listing removed | -- |
Source: | ||
| 4/12/2023 | Price change | $448,500-2.4%$148/sqft |
Source: | ||
Public tax history
| Year | Property taxes | Tax assessment |
|---|---|---|
| 2024 | $9,678 +9.8% | $152,052 +10.9% |
| 2023 | $8,813 +2.1% | $137,132 +8.3% |
| 2022 | $8,635 +3% | $126,599 +5.1% |
Find assessor info on the county website
Neighborhood: 60554
Nearby schools
GreatSchools rating
- 5/10Fearn Elementary SchoolGrades: K-5Distance: 3.2 mi
- 7/10Herget Middle SchoolGrades: 6-8Distance: 1.4 mi
- 4/10West Aurora High SchoolGrades: 9-12Distance: 3.9 mi
Schools provided by the listing agent
- Elementary: Fearn Elementary School
- Middle: Herget Middle School
- High: West Aurora High School
- District: 129
Source: MRED as distributed by MLS GRID. This data may not be complete. We recommend contacting the local school district to confirm school assignments for this home.

Get pre-qualified for a loan
At Zillow Home Loans, we can pre-qualify you in as little as 5 minutes with no impact to your credit score.An equal housing lender. NMLS #10287.
Sell for more on Zillow
Get a free Zillow Showcase℠ listing and you could sell for .
$525,300
2% more+ $10,506
With Zillow Showcase(estimated)
$535,806
