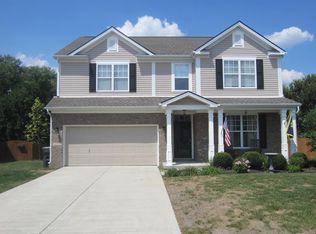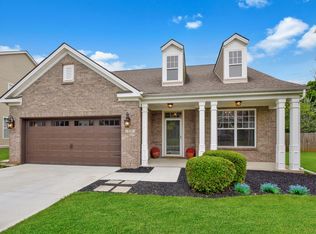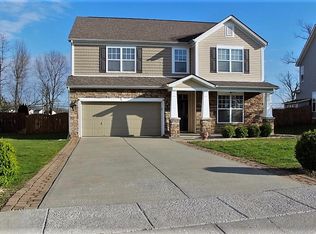Sold for $341,000
$341,000
119 Whitman Way, Georgetown, KY 40324
3beds
2,470sqft
Single Family Residence
Built in 2006
0.36 Acres Lot
$348,700 Zestimate®
$138/sqft
$2,432 Estimated rent
Home value
$348,700
$307,000 - $398,000
$2,432/mo
Zestimate® history
Loading...
Owner options
Explore your selling options
What's special
Welcome to this stunning 3-bedroom, 2.5-bath home with a 2-car garage and an expansive backyard! The main level features a two-story foyer with hardwood flooring, a formal dining room, and an open kitchen boasting cherry-stained cabinetry, a kitchen island, stainless steel appliances, under-cabinet lighting, and a built-in pantry. Upstairs, the spacious primary suite impresses with a vaulted ceiling, walk-in closet, double vanity, garden tub, separate shower, and toilet closet. Two additional bedrooms are generously sized with large closets, and the second full bath includes a double vanity and tiled flooring. An open family room completes the upper level. Additional highlights include smooth ceilings throughout, a back patio, and numerous upgrades. Don't delay!
Zillow last checked: 8 hours ago
Listing updated: August 28, 2025 at 11:58pm
Listed by:
Darryl Bond 859-457-4748,
Guide Realty, Inc.,
Kristen LaRue 859-813-0254,
Guide Realty, Inc.
Bought with:
Jennifer P Jordan, 212296
United Real Estate Bluegrass
Source: Imagine MLS,MLS#: 24025505
Facts & features
Interior
Bedrooms & bathrooms
- Bedrooms: 3
- Bathrooms: 3
- Full bathrooms: 2
- 1/2 bathrooms: 1
Primary bedroom
- Level: Second
Bedroom 1
- Level: Second
Bedroom 2
- Level: Second
Bathroom 1
- Description: Full Bath
- Level: Second
Bathroom 2
- Description: Full Bath
- Level: Second
Bathroom 3
- Description: Half Bath
- Level: First
Dining room
- Level: First
Dining room
- Level: First
Family room
- Level: Second
Family room
- Level: Second
Foyer
- Level: First
Foyer
- Level: First
Great room
- Level: First
Great room
- Level: First
Kitchen
- Level: First
Utility room
- Level: First
Heating
- Electric, Heat Pump
Cooling
- Electric, Zoned
Appliances
- Included: Disposal, Dishwasher, Microwave, Refrigerator, Range
- Laundry: Electric Dryer Hookup, Washer Hookup
Features
- Breakfast Bar, Entrance Foyer, Eat-in Kitchen, Walk-In Closet(s), Ceiling Fan(s)
- Flooring: Carpet, Hardwood, Tile, Vinyl
- Windows: Blinds, Screens
- Has basement: No
Interior area
- Total structure area: 2,470
- Total interior livable area: 2,470 sqft
- Finished area above ground: 2,470
- Finished area below ground: 0
Property
Parking
- Total spaces: 2
- Parking features: Driveway, Garage Faces Front
- Garage spaces: 2
- Has uncovered spaces: Yes
Features
- Levels: Two
- Patio & porch: Patio, Porch
- Fencing: Wood
- Has view: Yes
- View description: Neighborhood, Suburban
Lot
- Size: 0.36 Acres
Details
- Parcel number: 19020235.000
Construction
Type & style
- Home type: SingleFamily
- Property subtype: Single Family Residence
Materials
- Brick Veneer, Stone, Vinyl Siding
- Foundation: Slab
- Roof: Dimensional Style,Shingle
Condition
- New construction: No
- Year built: 2006
Utilities & green energy
- Sewer: Public Sewer
- Water: Public
Community & neighborhood
Location
- Region: Georgetown
- Subdivision: Adena Ridge
HOA & financial
HOA
- HOA fee: $172 annually
- Services included: Maintenance Grounds
Price history
| Date | Event | Price |
|---|---|---|
| 3/7/2025 | Sold | $341,000-4.2%$138/sqft |
Source: | ||
| 2/16/2025 | Pending sale | $356,000$144/sqft |
Source: | ||
| 1/18/2025 | Price change | $356,000-0.3%$144/sqft |
Source: | ||
| 12/23/2024 | Listed for sale | $357,000$145/sqft |
Source: | ||
| 12/18/2024 | Contingent | $357,000$145/sqft |
Source: | ||
Public tax history
| Year | Property taxes | Tax assessment |
|---|---|---|
| 2022 | $2,138 +5.2% | $246,400 +6.3% |
| 2021 | $2,033 +942.6% | $231,800 +18.9% |
| 2017 | $195 +53.9% | $194,991 |
Find assessor info on the county website
Neighborhood: 40324
Nearby schools
GreatSchools rating
- 4/10Lemons Mill Elementary SchoolGrades: K-5Distance: 2.5 mi
- 6/10Royal Spring Middle SchoolGrades: 6-8Distance: 2.7 mi
- 6/10Scott County High SchoolGrades: 9-12Distance: 3.1 mi
Schools provided by the listing agent
- Elementary: Eastern
- Middle: Royal Spring
- High: Scott Co
Source: Imagine MLS. This data may not be complete. We recommend contacting the local school district to confirm school assignments for this home.

Get pre-qualified for a loan
At Zillow Home Loans, we can pre-qualify you in as little as 5 minutes with no impact to your credit score.An equal housing lender. NMLS #10287.


