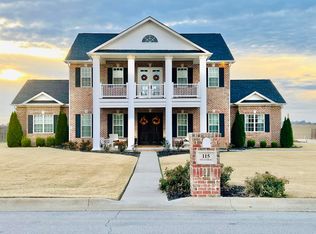Closed
$505,950
119 Williamsburg Rd, Walnut Ridge, AR 72476
3beds
3,373sqft
Single Family Residence
Built in 2021
0.48 Acres Lot
$505,000 Zestimate®
$150/sqft
$1,825 Estimated rent
Home value
$505,000
Estimated sales range
Not available
$1,825/mo
Zestimate® history
Loading...
Owner options
Explore your selling options
What's special
This Southern Living Cottage of the year plan is not just a home; it's a testament to the art of fine living. Immerse yourself in luxury, where every detail has been crafted to elevate your lifestyle to new heights. The circular driveway welcomes you with exterior porches that seamlessly blend the indoor & outdoor living experience. The grilling kitchen has stainless appliances & granite countertops, creating a unique dining experience. Host gatherings where the aroma of gourmet delicacies mingles with the crackling warmth of the outdoor fireplace for entertaining guests under the starlit sky. Inside the luxury continues. The open floor plan creates a sense of fluidity, connecting the living spaces effortlessly. The interior features 3 indoor fireplaces strategically placed to fill every room with warmth & charm. This chef’s dream kitchen, boasts granite countertops and a gas cooktop. Adjacent to the main living area, a 2nd living space with its own kitchen ideal setting for intimate gatherings. Practicality meets luxury with a heated & cooled 3-car garage, generator, safe room, ample storage, & a tankless water heater. Call or text today for more information!
Zillow last checked: 8 hours ago
Listing updated: May 14, 2024 at 12:02pm
Listed by:
Martha L Tolson 870-897-1127,
Coldwell Banker Village Communities
Bought with:
Martha L Tolson, AR
Coldwell Banker Village Communities
Source: CARMLS,MLS#: 23040093
Facts & features
Interior
Bedrooms & bathrooms
- Bedrooms: 3
- Bathrooms: 3
- Full bathrooms: 2
- 1/2 bathrooms: 1
Dining room
- Features: Living/Dining Combo, Breakfast Bar
Heating
- Electric
Cooling
- Gas
Appliances
- Included: Double Oven, Microwave, Gas Range, Dishwasher, Disposal, Refrigerator
- Laundry: Laundry Room
Features
- Walk-In Closet(s), Built-in Features, Ceiling Fan(s), Walk-in Shower, Breakfast Bar, Granite Counters, Primary Bedroom/Main Lv, 2 Bedrooms Same Level, 3 Bedrooms Same Level
- Flooring: Luxury Vinyl
- Windows: Window Treatments
- Has fireplace: Yes
- Fireplace features: Factory Built, Gas Starter, Three or More
Interior area
- Total structure area: 3,373
- Total interior livable area: 3,373 sqft
Property
Parking
- Total spaces: 3
- Parking features: Garage, Three Car, Garage Faces Side
- Has garage: Yes
Features
- Levels: One
- Stories: 1
- Patio & porch: Patio, Screened
- Fencing: Full,Wrought Iron
Lot
- Size: 0.48 Acres
- Features: Level, Cul-De-Sac, Extra Landscaping, Subdivided
Details
- Parcel number: 85002850000
Construction
Type & style
- Home type: SingleFamily
- Architectural style: Other (see remarks)
- Property subtype: Single Family Residence
Materials
- Other
- Foundation: Slab
- Roof: Shingle
Condition
- New construction: No
- Year built: 2021
Utilities & green energy
- Electric: Elec-Municipal (+Entergy)
- Gas: Gas-Natural
- Sewer: Public Sewer
- Water: Public
- Utilities for property: Natural Gas Connected
Community & neighborhood
Security
- Security features: Smoke Detector(s), Safe/Storm Room
Community
- Community features: Other
Location
- Region: Walnut Ridge
- Subdivision: Northridge
HOA & financial
HOA
- Has HOA: No
Other
Other facts
- Listing terms: VA Loan,Conventional,Cash
- Road surface type: Paved
Price history
| Date | Event | Price |
|---|---|---|
| 5/10/2024 | Sold | $505,950-12.3%$150/sqft |
Source: | ||
| 4/12/2024 | Contingent | $577,000$171/sqft |
Source: | ||
| 4/12/2024 | Pending sale | $577,000$171/sqft |
Source: Northeast Arkansas BOR #10111771 Report a problem | ||
| 1/30/2024 | Price change | $577,000-1.7%$171/sqft |
Source: Northeast Arkansas BOR #10111771 Report a problem | ||
| 12/18/2023 | Listed for sale | $587,000-1.3%$174/sqft |
Source: Northeast Arkansas BOR #10111771 Report a problem | ||
Public tax history
| Year | Property taxes | Tax assessment |
|---|---|---|
| 2024 | $2,621 +2.5% | $65,847 |
| 2023 | $2,558 -7.2% | $65,847 +997.5% |
| 2022 | $2,756 +914.1% | $6,000 |
Find assessor info on the county website
Neighborhood: 72476
Nearby schools
GreatSchools rating
- 5/10Walnut Ridge Elementary SchoolGrades: PK-6Distance: 1.9 mi
- 7/10Walnut Ridge High SchoolGrades: 7-12Distance: 1.9 mi
Schools provided by the listing agent
- Elementary: Walnut Ridge
- Middle: Walnut Ridge
- High: Walnut Ridge
Source: CARMLS. This data may not be complete. We recommend contacting the local school district to confirm school assignments for this home.
Get pre-qualified for a loan
At Zillow Home Loans, we can pre-qualify you in as little as 5 minutes with no impact to your credit score.An equal housing lender. NMLS #10287.
