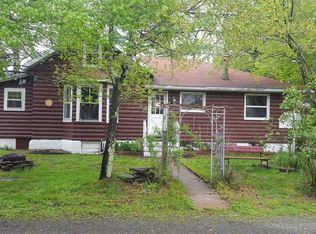Sold for $498,800
$498,800
119 Worzel Rd, Greeley, PA 18425
3beds
2,219sqft
Single Family Residence
Built in 1994
7 Acres Lot
$522,800 Zestimate®
$225/sqft
$2,482 Estimated rent
Home value
$522,800
$439,000 - $617,000
$2,482/mo
Zestimate® history
Loading...
Owner options
Explore your selling options
What's special
Breathe that fresh mountain air! Enjoy ultimate freedom with no HOA on 7 stunning acres right in the heart of Greeley! With minimal steps to entry, this meticulously maintained home offers a large, recently updated, bright and airy kitchen, complete with a dining area featuring a bay window which seamlessly flows into the vaulted living room. Unwind and repose in the deluxe ensuite primary bedroom complete with generous closet space. Downstairs features a very large 3rd bedroom, just off of a secondary living area/ recreation room with walkout access. With high speed cable internet available, make ''work at home'' a daily pleasure with a superb office space setup. Let your imagination run wild with an additional bonus room which is the ideal size for a hobby room, cardio/ fitness space or even your very own studio! Built with practicality in mind, there are multiple ways to heat this home including a coal stove, pellet stove, or baseboards. Enjoy the convenience of a propane on demand hot water system, and peace of mind with a hookup for a full house generator. But wait - there's more! An oversized 2 car garage with full height loft is perfect for those who need ample storage for boats, vehicles, atvs and all of the wonderful toys. Located in the Wallenpaupack area school district, just a few miles to the BIG lake, minutes to skiing golfing and resorts and directly between two of PA's most adorable towns (Hawley and Milford) makes this home a must-see!
Zillow last checked: 8 hours ago
Listing updated: May 28, 2025 at 11:24am
Listed by:
Zachary Ranner 570-394-9930,
Davis R. Chant - Lake Wallenpaupack
Bought with:
David Dellert, RM425903
RE/MAX of Lake Wallenpaupack - Greentown
Source: PWAR,MLS#: PW250690
Facts & features
Interior
Bedrooms & bathrooms
- Bedrooms: 3
- Bathrooms: 2
- Full bathrooms: 2
Primary bedroom
- Area: 248
- Dimensions: 15.5 x 16
Bedroom 2
- Area: 150
- Dimensions: 12 x 12.5
Bedroom 3
- Area: 210
- Dimensions: 15 x 14
Primary bathroom
- Area: 64
- Dimensions: 8 x 8
Other
- Area: 24
- Dimensions: 4 x 6
Dining room
- Description: Bay Window
- Area: 112.5
- Dimensions: 12.5 x 9
Exercise room
- Area: 132
- Dimensions: 11 x 12
Family room
- Area: 240
- Dimensions: 20 x 12
Game room
- Area: 180
- Dimensions: 12 x 15
Kitchen
- Description: Granite, tile Stainless steel
- Area: 120
- Dimensions: 12 x 10
Laundry
- Area: 160
- Dimensions: 8 x 20
Living room
- Area: 240
- Dimensions: 20 x 12
Office
- Area: 150
- Dimensions: 15 x 10
Other
- Area: 125
- Dimensions: 12.5 x 10
Heating
- Baseboard, Pellet Stove, Electric, Coal Stove
Cooling
- Ceiling Fan(s), Window Unit(s)
Appliances
- Included: Dishwasher, Microwave, Washer/Dryer, Washer, Refrigerator, Range, Oven, Free-Standing Refrigerator, Electric Range, Dryer
- Laundry: Laundry Room
Features
- High Speed Internet, Recessed Lighting
- Flooring: Carpet, Vinyl, Ceramic Tile
- Basement: Concrete,Walk-Out Access,Interior Entry,Heated,Full,Finished,Daylight
- Attic: Storage
- Has fireplace: No
Interior area
- Total structure area: 2,219
- Total interior livable area: 2,219 sqft
- Finished area above ground: 2,219
- Finished area below ground: 0
Property
Parking
- Parking features: Garage, Off Street
- Has garage: Yes
Features
- Levels: Two
- Stories: 2
- Patio & porch: Covered, Rear Porch, Front Porch
- Exterior features: Garden, Storage, Private Yard
- Has view: Yes
- View description: Forest
- Body of water: None
Lot
- Size: 7 Acres
Details
- Parcel number: 034.000127.001 108572
- Zoning: Residential
Construction
Type & style
- Home type: SingleFamily
- Architectural style: Contemporary,Other,Ranch
- Property subtype: Single Family Residence
Materials
- Asphalt, Vinyl Siding
- Roof: Asphalt
Condition
- New construction: No
- Year built: 1994
- Major remodel year: 1994
Utilities & green energy
- Water: Well
- Utilities for property: Cable Connected, Phone Connected, Propane, Electricity Connected
Community & neighborhood
Community
- Community features: None
Location
- Region: Greeley
- Subdivision: None
Other
Other facts
- Road surface type: Gravel
Price history
| Date | Event | Price |
|---|---|---|
| 5/27/2025 | Sold | $498,800-4.8%$225/sqft |
Source: | ||
| 4/1/2025 | Pending sale | $524,000$236/sqft |
Source: | ||
| 3/25/2025 | Listed for sale | $524,000+61.7%$236/sqft |
Source: | ||
| 10/5/2007 | Sold | $324,000$146/sqft |
Source: | ||
Public tax history
| Year | Property taxes | Tax assessment |
|---|---|---|
| 2025 | $4,307 +8% | $33,500 |
| 2024 | $3,988 +3.7% | $33,500 |
| 2023 | $3,845 +2.2% | $33,500 |
Find assessor info on the county website
Neighborhood: 18425
Nearby schools
GreatSchools rating
- NAWallenpaupack Pri SchoolGrades: K-2Distance: 8.5 mi
- 6/10Wallenpaupack Area Middle SchoolGrades: 6-8Distance: 8.7 mi
- 7/10Wallenpaupack Area High SchoolGrades: 9-12Distance: 9 mi
Get a cash offer in 3 minutes
Find out how much your home could sell for in as little as 3 minutes with a no-obligation cash offer.
Estimated market value$522,800
Get a cash offer in 3 minutes
Find out how much your home could sell for in as little as 3 minutes with a no-obligation cash offer.
Estimated market value
$522,800
