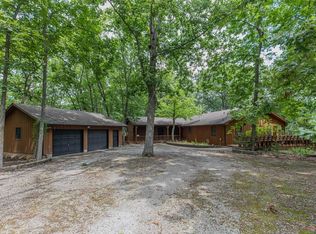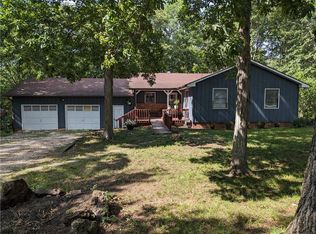Sold
Price Unknown
1190 180p Rd, Clinton, MO 64735
4beds
2,780sqft
Single Family Residence
Built in 1985
15.8 Acres Lot
$396,800 Zestimate®
$--/sqft
$1,499 Estimated rent
Home value
$396,800
Estimated sales range
Not available
$1,499/mo
Zestimate® history
Loading...
Owner options
Explore your selling options
What's special
If you've ever wanted a private peaceful setting nestled in the trees, this is it! This home will please everyone! Like to entertain? Lots of space with a HUGE dining area surrounded by windows and a wrap around porch with seating all around with a beautiful view of the trees. Fire pit and Koi pond. Need to work at home? Private gazebo office off the deck is away from the main living area with a view you simply can't beat! Need a place for toys or to work on cars etc? No problem! 4 bay shop with concrete floors is included. Plus, a oversized 2 car garage with heat in case the shop isn't enough. Like to fish and boat? Got it covered! put in less than 5 minutes away! Want acreage? Got that too!! Almost 16 acres AND it backs to Corp of Engineer land so you fee like it goes on forever! Not much more you could ask for! Don't wait. You'll be sorry. Chance of a lifetime here!
New Septic August 2024
Large Master Bath with 2 showers (Yes, 2!), tub, his and hers closets....so much more to describe. You truly must see!
Zillow last checked: 8 hours ago
Listing updated: February 07, 2025 at 08:21pm
Listing Provided by:
Cathy Laizure 816-738-1946,
Integrity 1st Real Estate Solutions
Bought with:
Ben Ewbank, 2019013581
Midwest Land Group
Source: Heartland MLS as distributed by MLS GRID,MLS#: 2499017
Facts & features
Interior
Bedrooms & bathrooms
- Bedrooms: 4
- Bathrooms: 2
- Full bathrooms: 2
Dining room
- Description: Formal
Heating
- Baseboard, Heat Pump, Wood Stove
Cooling
- Attic Fan, Heat Pump
Appliances
- Included: Dishwasher, Exhaust Fan, Microwave, Refrigerator, Built-In Electric Oven
- Laundry: Bedroom Level
Features
- Ceiling Fan(s), Kitchen Island, Pantry, Vaulted Ceiling(s), Walk-In Closet(s)
- Flooring: Carpet, Wood
- Basement: Crawl Space
- Number of fireplaces: 2
- Fireplace features: Hearth Room, Living Room, Wood Burning
Interior area
- Total structure area: 2,780
- Total interior livable area: 2,780 sqft
- Finished area above ground: 2,780
- Finished area below ground: 0
Property
Parking
- Total spaces: 6
- Parking features: Detached
- Garage spaces: 6
Features
- Patio & porch: Deck, Porch
- Exterior features: Fire Pit
- Waterfront features: Stream(s)
Lot
- Size: 15.80 Acres
- Features: Acreage, Cul-De-Sac, Wooded
Details
- Additional structures: Garage(s), Outbuilding
- Parcel number: 206.014000000012.005
Construction
Type & style
- Home type: SingleFamily
- Architectural style: Other
- Property subtype: Single Family Residence
Materials
- Board & Batten Siding, Wood Siding
- Roof: Composition
Condition
- Year built: 1985
Utilities & green energy
- Sewer: Septic Tank
- Water: Well
Community & neighborhood
Location
- Region: Clinton
- Subdivision: None
Other
Other facts
- Listing terms: Cash,Conventional,FHA,USDA Loan,VA Loan
- Ownership: Private
Price history
| Date | Event | Price |
|---|---|---|
| 2/7/2025 | Sold | -- |
Source: | ||
| 1/18/2025 | Pending sale | $382,500$138/sqft |
Source: | ||
| 1/14/2025 | Listed for sale | $382,500$138/sqft |
Source: | ||
| 1/13/2025 | Contingent | $382,500$138/sqft |
Source: | ||
| 11/18/2024 | Pending sale | $382,500$138/sqft |
Source: | ||
Public tax history
Tax history is unavailable.
Neighborhood: 64735
Nearby schools
GreatSchools rating
- 9/10Leesville Elementary SchoolGrades: PK-8Distance: 3.9 mi
Sell for more on Zillow
Get a Zillow Showcase℠ listing at no additional cost and you could sell for .
$396,800
2% more+$7,936
With Zillow Showcase(estimated)$404,736

