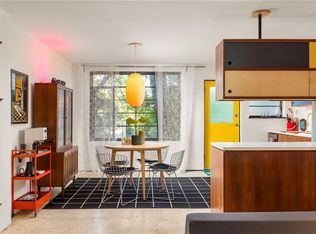Closed
$339,000
1190 Briarcliff Rd NE APT 2, Atlanta, GA 30306
2beds
1,216sqft
Condominium, Mid Rise
Built in 1949
-- sqft lot
$-- Zestimate®
$279/sqft
$2,042 Estimated rent
Home value
Not available
Estimated sales range
Not available
$2,042/mo
Zestimate® history
Loading...
Owner options
Explore your selling options
What's special
Beautifully remodeled top level 2-story unit with retro corner windows with lots of light. All new kitchen including cabinets, quartz countertops and stainless appliances. Windows are doubled for added insulation. All electrical also updated. Oversized main bedroom. Laundry closet with washer/dryer. Includes access to a 4.5 x 12 ft storage unit. Building is set back from the road with beautiful landscaping and mature trees. Community pool with courtyard setting. Very accessible to the CDC and Emory. Close to the Va-Hi and Virginia Highland shops and restaurants. Enjoy walks through Druid Hills and Morningside neighborhoods.
Zillow last checked: 8 hours ago
Listing updated: January 13, 2026 at 01:59pm
Listed by:
Edward M Townsend 678-491-2825,
Lyon Realty Associates, LLC
Bought with:
Non Mls Salesperson
Atlanta Fine Homes - Sotheby's Int'l
Source: GAMLS,MLS#: 10464771
Facts & features
Interior
Bedrooms & bathrooms
- Bedrooms: 2
- Bathrooms: 1
- Full bathrooms: 1
Dining room
- Features: Dining Rm/Living Rm Combo
Kitchen
- Features: Breakfast Bar, Solid Surface Counters
Heating
- Central, Electric, Forced Air
Cooling
- Ceiling Fan(s), Central Air, Electric
Appliances
- Included: Dishwasher, Disposal, Gas Water Heater, Microwave, Refrigerator, Washer
- Laundry: Laundry Closet, Upper Level
Features
- Tile Bath
- Flooring: Carpet, Hardwood, Tile
- Windows: Double Pane Windows, Window Treatments
- Basement: None
- Has fireplace: No
- Common walls with other units/homes: End Unit,No One Above
Interior area
- Total structure area: 1,216
- Total interior livable area: 1,216 sqft
- Finished area above ground: 1,216
- Finished area below ground: 0
Property
Parking
- Total spaces: 1
- Parking features: Off Street, Side/Rear Entrance
Features
- Levels: Two
- Stories: 2
- Waterfront features: No Dock Or Boathouse
- Body of water: None
Lot
- Size: 435.60 sqft
- Features: Level
Details
- Parcel number: 18 001 15 069
Construction
Type & style
- Home type: Condo
- Architectural style: Traditional
- Property subtype: Condominium, Mid Rise
- Attached to another structure: Yes
Materials
- Brick
- Foundation: Slab
- Roof: Tar/Gravel
Condition
- Resale
- New construction: No
- Year built: 1949
Utilities & green energy
- Electric: 220 Volts
- Sewer: Public Sewer
- Water: Public
- Utilities for property: Cable Available, Electricity Available, Natural Gas Available, Phone Available, Sewer Available, Water Available
Community & neighborhood
Security
- Security features: Carbon Monoxide Detector(s), Smoke Detector(s)
Community
- Community features: Pool, Sidewalks, Street Lights, Near Public Transport, Walk To Schools, Near Shopping
Location
- Region: Atlanta
- Subdivision: Briarcliff Normandy
HOA & financial
HOA
- Has HOA: Yes
- HOA fee: $5,400 annually
- Services included: Maintenance Grounds, Other, Sewer, Trash, Water
Other
Other facts
- Listing agreement: Exclusive Right To Sell
- Listing terms: 1031 Exchange,Cash,Conventional,FHA,VA Loan
Price history
| Date | Event | Price |
|---|---|---|
| 3/19/2025 | Sold | $339,000$279/sqft |
Source: | ||
| 2/28/2025 | Pending sale | $339,000$279/sqft |
Source: | ||
| 2/22/2025 | Listed for sale | $339,000+99.4%$279/sqft |
Source: | ||
| 5/22/2020 | Sold | $170,000+0.1%$140/sqft |
Source: | ||
| 4/27/2020 | Pending sale | $169,900$140/sqft |
Source: Origins Real Estate of Georgia #8773808 Report a problem | ||
Public tax history
| Year | Property taxes | Tax assessment |
|---|---|---|
| 2015 | $1,020 | $58,760 +45% |
| 2014 | $1,020 -30.9% | $40,520 -27.3% |
| 2013 | $1,475 +29.8% | $55,720 +28.3% |
Find assessor info on the county website
Neighborhood: Druid Hills
Nearby schools
GreatSchools rating
- 7/10Fernbank Elementary SchoolGrades: PK-5Distance: 1.6 mi
- 5/10Druid Hills Middle SchoolGrades: 6-8Distance: 4.4 mi
- 6/10Druid Hills High SchoolGrades: 9-12Distance: 1.5 mi
Schools provided by the listing agent
- Elementary: Briar Vista
- Middle: Druid Hills
- High: Druid Hills
Source: GAMLS. This data may not be complete. We recommend contacting the local school district to confirm school assignments for this home.
Get pre-qualified for a loan
At Zillow Home Loans, we can pre-qualify you in as little as 5 minutes with no impact to your credit score.An equal housing lender. NMLS #10287.
