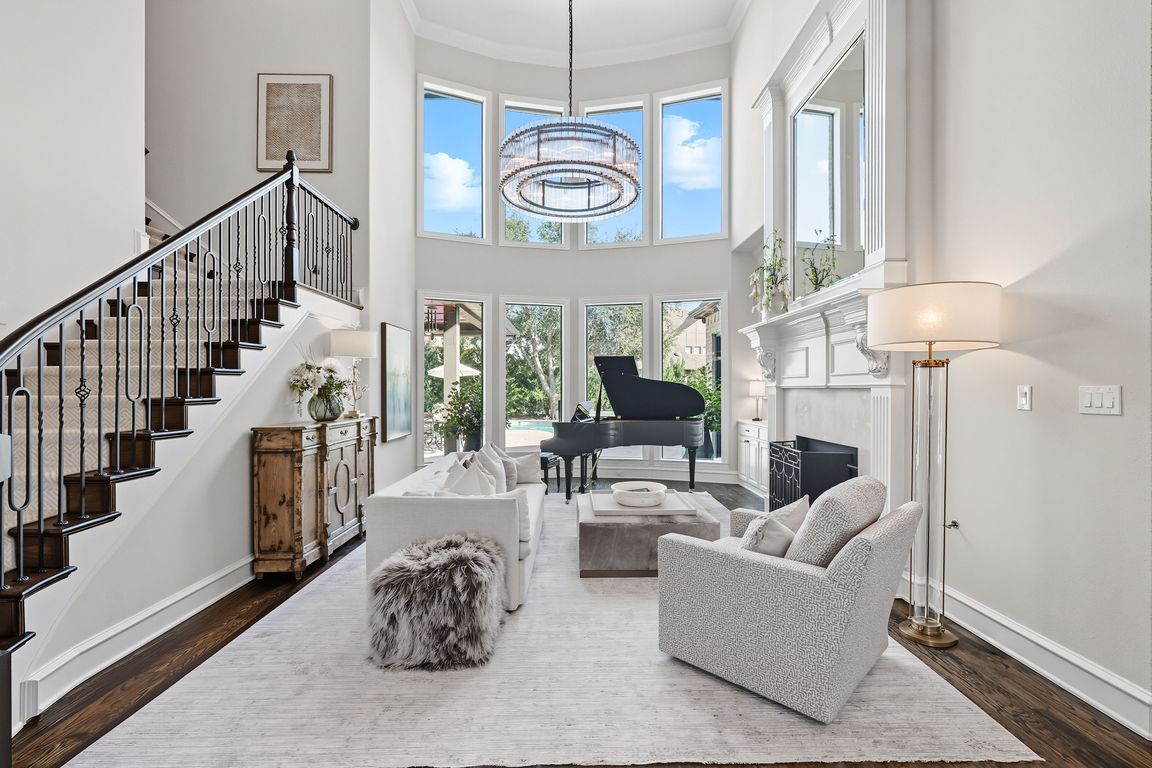
For sale
$2,295,000
5beds
5,734sqft
1190 Crooked Stick Dr, Prosper, TX 75078
5beds
5,734sqft
Single family residence
Built in 2004
0.60 Acres
4 Attached garage spaces
$400 price/sqft
$460 semi-annually HOA fee
What's special
Remodeled pool and spaStone fireplaceDesigner finishesPrivate backyard oasisInviting family roomPrivate officePremium appliances
Located in prestigious Gentle Creek Estates, this one-of-a-kind Perrin Luxury home combines timeless craftsmanship, modern luxury, and everyday comfort. Originally built as the builder’s personal home, no expense was spared, and over $600,000 in recent renovations make it feel brand new while preserving its custom charm.Set on a beautifully landscaped over ...
- 17 days |
- 1,708 |
- 70 |
Source: NTREIS,MLS#: 21080705
Travel times
Family Room
Kitchen
Primary Bedroom
Zillow last checked: 7 hours ago
Listing updated: October 12, 2025 at 02:04pm
Listed by:
Heather Skinner 0727175 214-790-7500,
Jones-Papadopoulos & Co 214-790-7500,
Stacey Larson 0673196 859-797-3963,
Jones-Papadopoulos & Co
Source: NTREIS,MLS#: 21080705
Facts & features
Interior
Bedrooms & bathrooms
- Bedrooms: 5
- Bathrooms: 6
- Full bathrooms: 5
- 1/2 bathrooms: 1
Primary bedroom
- Features: Closet Cabinetry, Ceiling Fan(s), Dual Sinks, En Suite Bathroom, Jetted Tub, Linen Closet, Sitting Area in Primary, Steam Shower, Walk-In Closet(s)
- Level: First
- Dimensions: 29 x 21
Bedroom
- Features: Ceiling Fan(s)
- Level: First
- Dimensions: 14 x 11
Bedroom
- Features: Closet Cabinetry, En Suite Bathroom, Walk-In Closet(s)
- Level: Second
- Dimensions: 16 x 15
Bedroom
- Features: Ceiling Fan(s), En Suite Bathroom, Walk-In Closet(s)
- Level: Second
- Dimensions: 16 x 15
Bedroom
- Features: Ceiling Fan(s), En Suite Bathroom, Walk-In Closet(s)
- Level: Second
- Dimensions: 17 x 15
Bedroom
- Features: Ceiling Fan(s), Walk-In Closet(s)
- Level: First
- Dimensions: 15 x 12
Dining room
- Level: First
- Dimensions: 16 x 12
Game room
- Features: Built-in Features, Ceiling Fan(s), Other
- Level: Second
- Dimensions: 21 x 19
Kitchen
- Features: Breakfast Bar, Built-in Features, Butler's Pantry, Eat-in Kitchen, Kitchen Island, Pantry, Pot Filler, Solid Surface Counters, Walk-In Pantry
- Level: First
- Dimensions: 20 x 16
Living room
- Features: Built-in Features, Fireplace
- Level: First
- Dimensions: 29 x 15
Living room
- Features: Built-in Features, Fireplace
- Level: First
- Dimensions: 21 x 16
Media room
- Level: Second
- Dimensions: 15 x 14
Office
- Features: Built-in Features, Ceiling Fan(s)
- Level: First
- Dimensions: 14 x 11
Utility room
- Features: Built-in Features, Pantry
- Level: First
- Dimensions: 12 x 8
Cooling
- Attic Fan, Central Air, Ceiling Fan(s), Electric
Appliances
- Included: Built-In Refrigerator, Double Oven, Dishwasher, Electric Oven, Gas Cooktop, Disposal, Ice Maker, Microwave, Range, Refrigerator, Some Commercial Grade, Tankless Water Heater, Vented Exhaust Fan, Warming Drawer, Water Purifier, Wine Cooler
- Laundry: Washer Hookup, Dryer Hookup, ElectricDryer Hookup, Laundry in Utility Room
Features
- Wet Bar, Built-in Features, Chandelier, Dry Bar, Decorative/Designer Lighting Fixtures, Double Vanity, Eat-in Kitchen, High Speed Internet, In-Law Floorplan, Kitchen Island, Open Floorplan, Pantry, Cable TV, Vaulted Ceiling(s), Walk-In Closet(s), Wired for Sound
- Flooring: Carpet, Hardwood, Marble, Stone
- Windows: Bay Window(s), Shutters, Window Coverings
- Has basement: No
- Number of fireplaces: 3
- Fireplace features: Family Room, Gas Log, Living Room, Masonry, Outside
Interior area
- Total interior livable area: 5,734 sqft
Video & virtual tour
Property
Parking
- Total spaces: 4
- Parking features: Door-Multi, Door-Single, Driveway, Epoxy Flooring, Garage, Garage Door Opener, Garage Faces Side, Storage
- Attached garage spaces: 4
- Has uncovered spaces: Yes
Features
- Levels: Two
- Stories: 2
- Patio & porch: Covered
- Exterior features: Rain Gutters
- Has private pool: Yes
- Pool features: Gunite, Heated, In Ground, Pool, Private, Pool/Spa Combo, Sport, Waterfall, Water Feature
- Has spa: Yes
- Spa features: Hot Tub
- Fencing: Wrought Iron
Lot
- Size: 0.6 Acres
- Features: Back Yard, Interior Lot, Lawn, Landscaped, Sprinkler System
Details
- Parcel number: R488000L00301
Construction
Type & style
- Home type: SingleFamily
- Architectural style: Traditional,Detached
- Property subtype: Single Family Residence
- Attached to another structure: Yes
Materials
- Brick, Rock, Stone, Wood Siding
- Foundation: Slab
- Roof: Composition
Condition
- Year built: 2004
Utilities & green energy
- Sewer: Public Sewer
- Water: Public
- Utilities for property: Natural Gas Available, Sewer Available, Separate Meters, Water Available, Cable Available
Community & HOA
Community
- Features: Curbs
- Security: Security System Owned, Security System, Carbon Monoxide Detector(s), Fire Alarm, Fire Sprinkler System, Smoke Detector(s)
- Subdivision: Gentle Creek Estates Ph Three
HOA
- Has HOA: Yes
- Services included: All Facilities, Maintenance Structure
- HOA fee: $460 semi-annually
- HOA name: SBB
- HOA phone: 972-960-2800
Location
- Region: Prosper
Financial & listing details
- Price per square foot: $400/sqft
- Tax assessed value: $1,599,396
- Annual tax amount: $23,548
- Date on market: 10/9/2025
- Exclusions: Tv's and wall mounts