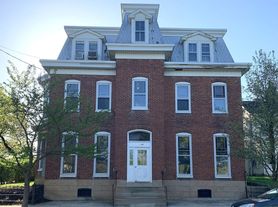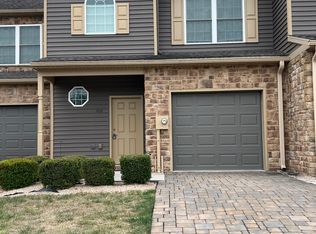End unit townhouse in Rolling Hills! This home is less than two years old, and could be yours! 3 bedroom 2.5 bath end unit in Rolling Hills HOA in Greencastle with all the amenities. Custom blinds throughout first floor of the home. Beautiful farmland view from the back yard! More pictures coming soon.
Townhouse for rent
$2,300/mo
1190 Emilys Ct, Greencastle, PA 17225
3beds
2,200sqft
Price may not include required fees and charges.
Townhouse
Available Mon Oct 20 2025
No pets
-- A/C
In unit laundry
-- Parking
-- Heating
What's special
End unit townhouseCustom blindsBeautiful farmland view
- 1 day |
- -- |
- -- |
Travel times
Looking to buy when your lease ends?
Consider a first-time homebuyer savings account designed to grow your down payment with up to a 6% match & 3.83% APY.
Facts & features
Interior
Bedrooms & bathrooms
- Bedrooms: 3
- Bathrooms: 3
- Full bathrooms: 2
- 1/2 bathrooms: 1
Appliances
- Included: Dryer, Microwave, Refrigerator, Stove
- Laundry: In Unit
Interior area
- Total interior livable area: 2,200 sqft
Property
Parking
- Details: Contact manager
Features
- Exterior features: wash machine
Construction
Type & style
- Home type: Townhouse
- Property subtype: Townhouse
Building
Management
- Pets allowed: No
Community & HOA
Location
- Region: Greencastle
Financial & listing details
- Lease term: Contact For Details
Price history
| Date | Event | Price |
|---|---|---|
| 10/15/2025 | Listed for rent | $2,300$1/sqft |
Source: Zillow Rentals | ||
| 7/8/2025 | Listing removed | $292,000$133/sqft |
Source: | ||
| 4/13/2025 | Listed for sale | $292,000+8.6%$133/sqft |
Source: | ||
| 8/22/2023 | Sold | $268,765$122/sqft |
Source: | ||
| 8/1/2023 | Pending sale | $268,765-1.9%$122/sqft |
Source: | ||

