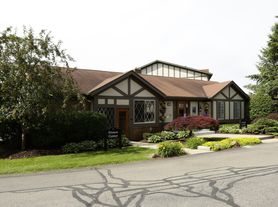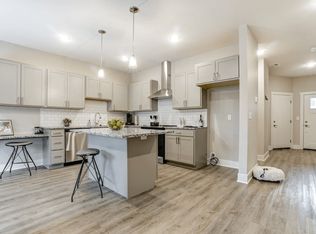Lock in your new home and save! Move in by November 30 and your January rent is on us. Move in by December 31 and get February rent free on a 14-18 month lease! Availability won't last long--call today to learn more and take advantage of these special offers. The subtle grey and pearl tones of the Gaines Township property create a sophisticated, classic, and contemporary look. The craftsman trims and finishes throughout, enhance the decor, adding a touch of elegance and style to the space. This combination of colors and design elements offers a timeless and refined aesthetic that is sure to appeal to those seeking a blend of traditional and modern aesthetics in their home. Incorporating granite countertops with seating in the kitchen area offers a stylish and functional space for meal preparation and dining. A subway tile backsplash adds a modern touch and is easy to clean. Stainless appliances provide a sleek look and durability. Vinyl plank flooring is low-maintenance and perfect for high-traffic areas, while carpet in bedrooms adds warmth.An attached garage, whether one-stall or two-stall, offers convenience and protection for vehicles and extra storage space. A primary bedroom with a full private bathroom and walk-in closet offers convenience and privacy. Having full-size washers and dryers included in each home, particularly upstairs, streamlines laundry tasks. The nook for a desk or reading area on the upper level provides a designated space for work or relaxation. All applicants must meet the minimum gross income requirement of 2.5 times the monthly rent and pass a credit and criminal background check. There is a $75 administrative fee for all applicants over the age of 18 and a $250 holding fee, which will be applied toward the security deposit, the amount of which is based on credit approval. EHO
Apartment for rent
$1,995/mo
1190 Fairbourne Dr #1188-C, Grand Rapids, MI 49508
2beds
1,345sqft
Price may not include required fees and charges.
Apartment
Available Mon Dec 15 2025
Cats, dogs OK
Central air
In unit laundry
Parking lot parking
What's special
Attached garageSubway tile backsplashStainless appliancesVinyl plank flooringCarpet in bedrooms
- 6 days |
- -- |
- -- |
Travel times
Looking to buy when your lease ends?
Consider a first-time homebuyer savings account designed to grow your down payment with up to a 6% match & a competitive APY.
Facts & features
Interior
Bedrooms & bathrooms
- Bedrooms: 2
- Bathrooms: 3
- Full bathrooms: 2
- 1/2 bathrooms: 1
Cooling
- Central Air
Appliances
- Included: Dishwasher, Dryer, Microwave, Refrigerator, Stove, Washer
- Laundry: In Unit
Features
- Walk In Closet
- Flooring: Carpet, Linoleum/Vinyl
- Windows: Window Coverings
Interior area
- Total interior livable area: 1,345 sqft
Property
Parking
- Parking features: Parking Lot, Other
- Details: Contact manager
Features
- Exterior features: Blend of Convenience & Elegance, Common Area Green Space, Contemporary Design with Natural Materials, Designer Finishes, Double-Pane Windows, Flexible Lease, Granite Countertops, High-speed Internet Ready, Kitchen Islands in Selected Townhomes, Lawn Care included in rent, Located in Gaines Township, Near Creekside Park, Near Prairie Wolf Park, Nestled in a Wooded Setting, Newly Constructed Townhomes, One & Two-Stall Attached Garages, Pet Friendly Community, Prime Location Near Grand Rapids, Snow Removal included in rent, Spacious Floor Plans, Spacious Kitchens, Stainless Steel Appliances, Walk In Closet, Within Minutes of M-6 & US131, Zero Entry Homes Available
Construction
Type & style
- Home type: Apartment
- Property subtype: Apartment
Building
Details
- Building name: Eden Forest Townhomes
Management
- Pets allowed: Yes
Community & HOA
Location
- Region: Grand Rapids
Financial & listing details
- Lease term: 6
Price history
| Date | Event | Price |
|---|---|---|
| 11/12/2025 | Listed for rent | $1,995-16.7%$1/sqft |
Source: Zillow Rentals | ||
| 10/21/2025 | Listing removed | $2,395$2/sqft |
Source: Zillow Rentals | ||
| 6/26/2025 | Listed for rent | $2,395$2/sqft |
Source: Zillow Rentals | ||
Neighborhood: 49508
There are 49 available units in this apartment building

