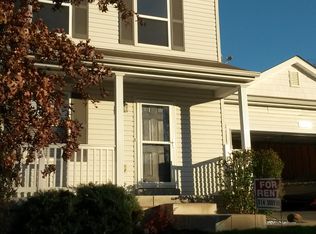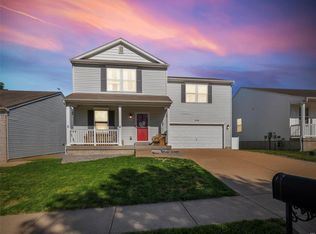Closed
Listing Provided by:
Justin M Taylor 314-280-9996,
The Agency
Bought with: Coldwell Banker Premier Group
Price Unknown
1190 Liberty Xing, Herculaneum, MO 63048
3beds
2,080sqft
Single Family Residence
Built in 2007
7,405.2 Square Feet Lot
$276,900 Zestimate®
$--/sqft
$2,234 Estimated rent
Home value
$276,900
$263,000 - $291,000
$2,234/mo
Zestimate® history
Loading...
Owner options
Explore your selling options
What's special
Welcome to 1190 Liberty Crossing! Step into this captivating residence boasting an inviting open floor plan thoughtfully designed into a split-bedroom layout. Gleaming ceramic tile stretches throughout most of the main level. The eat-in Kitchen is adorned with custom cabinetry & a pantry, sure to please any chef, and flows effortlessly into the living room or outdoor deck through the new sliding doors. A true sanctuary awaits in the primary bedroom suite complete with a walk-in closet and en-suite bathroom. 2 additional bedrooms, full-bathroom, and laundry complete the main level. The finished walk-out lower level offers plenty of space for entertaining including recreation room, bar area, full-bathroom, and bonus room. Outside you'll find an expansive backyard with space for any activities & a large raised wood deck. Community pool and tennis included with HOA. Close to Int 55 offing quick access to food, restaurants, and shopping within a 5 minute drive! Schedule your showing today!
Zillow last checked: 8 hours ago
Listing updated: April 28, 2025 at 05:17pm
Listing Provided by:
Justin M Taylor 314-280-9996,
The Agency
Bought with:
Alicia Bulfin, 2012041757
Coldwell Banker Premier Group
Source: MARIS,MLS#: 23031391 Originating MLS: St. Louis Association of REALTORS
Originating MLS: St. Louis Association of REALTORS
Facts & features
Interior
Bedrooms & bathrooms
- Bedrooms: 3
- Bathrooms: 3
- Full bathrooms: 3
- Main level bathrooms: 2
- Main level bedrooms: 3
Heating
- Natural Gas, Forced Air
Cooling
- Ceiling Fan(s), Central Air, Electric
Appliances
- Included: Gas Water Heater, Dishwasher, Disposal, Dryer, Microwave, Electric Range, Electric Oven, Washer
- Laundry: Main Level
Features
- Custom Cabinetry, Eat-in Kitchen, Pantry, Kitchen/Dining Room Combo, Center Hall Floorplan, Open Floorplan
- Flooring: Carpet
- Doors: Panel Door(s), Sliding Doors
- Windows: Insulated Windows
- Basement: Full,Partially Finished,Sleeping Area,Walk-Out Access
- Has fireplace: No
- Fireplace features: Recreation Room, None
Interior area
- Total structure area: 2,080
- Total interior livable area: 2,080 sqft
- Finished area above ground: 1,298
Property
Parking
- Total spaces: 2
- Parking features: Attached, Garage, Garage Door Opener
- Attached garage spaces: 2
Features
- Levels: One
- Patio & porch: Deck, Patio
Lot
- Size: 7,405 sqft
- Dimensions: 50 x 150
- Features: Adjoins Wooded Area, Level
Details
- Parcel number: 117.025.00000077
- Special conditions: Standard
Construction
Type & style
- Home type: SingleFamily
- Architectural style: Traditional,Ranch
- Property subtype: Single Family Residence
Materials
- Vinyl Siding
Condition
- Updated/Remodeled
- New construction: No
- Year built: 2007
Utilities & green energy
- Sewer: Public Sewer
- Water: Public
Community & neighborhood
Community
- Community features: Tennis Court(s)
Location
- Region: Herculaneum
- Subdivision: Providence 02
HOA & financial
HOA
- HOA fee: $450 annually
- Services included: Other
Other
Other facts
- Listing terms: Cash,Conventional,FHA,VA Loan,Other
- Ownership: Private
- Road surface type: Concrete
Price history
| Date | Event | Price |
|---|---|---|
| 9/8/2023 | Sold | -- |
Source: | ||
| 8/4/2023 | Pending sale | $249,900$120/sqft |
Source: | ||
| 7/28/2023 | Listed for sale | $249,900$120/sqft |
Source: | ||
| 7/13/2023 | Listing removed | -- |
Source: | ||
| 7/12/2023 | Listed for sale | $249,900+899.6%$120/sqft |
Source: | ||
Public tax history
| Year | Property taxes | Tax assessment |
|---|---|---|
| 2024 | $2,327 +0.1% | $32,900 |
| 2023 | $2,325 +12.3% | $32,900 +12.7% |
| 2022 | $2,071 -0.1% | $29,200 |
Find assessor info on the county website
Neighborhood: 63048
Nearby schools
GreatSchools rating
- 3/10Pevely Elementary SchoolGrades: K-5Distance: 1.9 mi
- 8/10Senn-Thomas Middle SchoolGrades: 6-8Distance: 1.8 mi
- 7/10Herculaneum High SchoolGrades: 9-12Distance: 1.7 mi
Schools provided by the listing agent
- Elementary: Pevely Elem.
- Middle: Senn-Thomas Middle
- High: Herculaneum High
Source: MARIS. This data may not be complete. We recommend contacting the local school district to confirm school assignments for this home.
Get a cash offer in 3 minutes
Find out how much your home could sell for in as little as 3 minutes with a no-obligation cash offer.
Estimated market value
$276,900
Get a cash offer in 3 minutes
Find out how much your home could sell for in as little as 3 minutes with a no-obligation cash offer.
Estimated market value
$276,900


