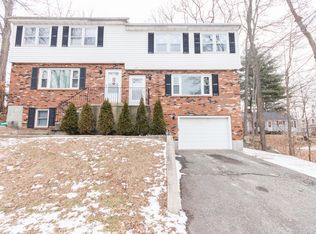Sold for $287,000
$287,000
1190 Meriden Road, Waterbury, CT 06705
3beds
1,888sqft
Single Family Residence
Built in 1954
0.26 Acres Lot
$289,800 Zestimate®
$152/sqft
$2,749 Estimated rent
Home value
$289,800
$258,000 - $327,000
$2,749/mo
Zestimate® history
Loading...
Owner options
Explore your selling options
What's special
Many Updates! Modern Comfort Meets Natural Beauty - With In-Law Suite Potential! Welcome home to this beautifully updated 3-bedroom, 2-full bath ranch that perfectly blends comfort, style, and convenience. Step inside and enjoy peace of mind with brand new thermopane windows, a new furnace, A/C unit, fresh paint throughout, and gleaming new appliances - ready for you to move right in! The spacious, inviting layout flows seamlessly to a lovely level backyard, where you'll discover your very own perfect retreat for gardening, play, or simply relaxing in nature's bounty. Enjoy even more space and flexibility with the partially finished lower level featuring a walk-out - ideal for creating a private in-law suite, home office, or guest quarters. Entertain guests on the large deck or take advantage of the oversized paved parking area that easily accommodates up to 10 cars - perfect for gatherings and family get-togethers. Nestled in a peaceful yet accessible neighborhood, this home is setback from the road and offers the best of both worlds: tranquil suburban living just minutes from highways, public transportation, major malls, grocery stores, and more. Don't miss your chance to enjoy updates and plenty of space - all set back from the road for added privacy. Come see it for yourself!
Zillow last checked: 8 hours ago
Listing updated: December 11, 2025 at 02:16pm
Listed by:
Rob Rosa Team,
Robert F. Rosa (860)558-2122,
Berkshire Hathaway NE Prop. 860-515-3100
Bought with:
Arben Belica, RES.0762913
William Raveis Real Estate
Source: Smart MLS,MLS#: 24110231
Facts & features
Interior
Bedrooms & bathrooms
- Bedrooms: 3
- Bathrooms: 2
- Full bathrooms: 2
Primary bedroom
- Level: Main
Bedroom
- Level: Main
Bedroom
- Level: Lower
Dining room
- Level: Main
Living room
- Level: Main
Heating
- Forced Air, Oil
Cooling
- Ceiling Fan(s), Central Air, Zoned
Appliances
- Included: Oven/Range, Microwave, Refrigerator, Washer, Dryer, Electric Water Heater, Water Heater
Features
- Doors: Storm Door(s)
- Windows: Thermopane Windows
- Basement: Full,Heated,Cooled,Interior Entry,Partially Finished,Walk-Out Access
- Attic: Access Via Hatch
- Has fireplace: No
Interior area
- Total structure area: 1,888
- Total interior livable area: 1,888 sqft
- Finished area above ground: 944
- Finished area below ground: 944
Property
Parking
- Parking features: None
Features
- Patio & porch: Deck
- Exterior features: Rain Gutters, Garden
Lot
- Size: 0.26 Acres
- Features: Level
Details
- Parcel number: 1384315
- Zoning: RS
Construction
Type & style
- Home type: SingleFamily
- Architectural style: Ranch
- Property subtype: Single Family Residence
Materials
- Vinyl Siding
- Foundation: Concrete Perimeter
- Roof: Asphalt
Condition
- New construction: No
- Year built: 1954
Utilities & green energy
- Sewer: Public Sewer
- Water: Public
Green energy
- Energy efficient items: Doors, Windows
Community & neighborhood
Community
- Community features: Lake, Library, Medical Facilities, Park, Playground
Location
- Region: Waterbury
- Subdivision: East End
Price history
| Date | Event | Price |
|---|---|---|
| 12/11/2025 | Sold | $287,000-3.7%$152/sqft |
Source: | ||
| 12/11/2025 | Pending sale | $298,000$158/sqft |
Source: | ||
| 11/18/2025 | Contingent | $298,000$158/sqft |
Source: | ||
| 10/23/2025 | Listed for sale | $298,000$158/sqft |
Source: | ||
| 9/7/2025 | Contingent | $298,000$158/sqft |
Source: | ||
Public tax history
| Year | Property taxes | Tax assessment |
|---|---|---|
| 2025 | $5,116 -9% | $113,750 |
| 2024 | $5,624 -8.8% | $113,750 |
| 2023 | $6,164 +61% | $113,750 +78.9% |
Find assessor info on the county website
Neighborhood: Maplewood Manor
Nearby schools
GreatSchools rating
- 4/10Michael F. Wallace Middle SchoolGrades: 4-8Distance: 0.6 mi
- 1/10Crosby High SchoolGrades: 9-12Distance: 0.5 mi
- 5/10H. S. Chase SchoolGrades: PK-5Distance: 1.4 mi
Schools provided by the listing agent
- Elementary: H.S. Chase
- High: Crosby
Source: Smart MLS. This data may not be complete. We recommend contacting the local school district to confirm school assignments for this home.
Get pre-qualified for a loan
At Zillow Home Loans, we can pre-qualify you in as little as 5 minutes with no impact to your credit score.An equal housing lender. NMLS #10287.
Sell with ease on Zillow
Get a Zillow Showcase℠ listing at no additional cost and you could sell for —faster.
$289,800
2% more+$5,796
With Zillow Showcase(estimated)$295,596
