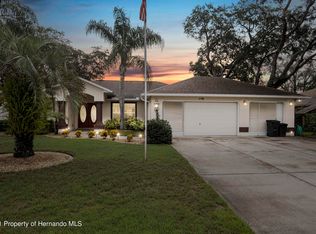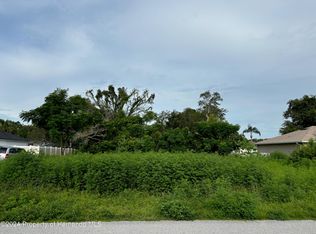Sold for $297,000 on 08/28/25
$297,000
1190 Newcomb Ave, Spring Hill, FL 34608
4beds
1,910sqft
Single Family Residence
Built in 1986
10,018.8 Square Feet Lot
$291,500 Zestimate®
$155/sqft
$2,306 Estimated rent
Home value
$291,500
$257,000 - $329,000
$2,306/mo
Zestimate® history
Loading...
Owner options
Explore your selling options
What's special
***SPACIOUS AND AFFORDABLE FAMILY HOME LOCATED IN A GREAT NEIGHBORHOOD OF SPRING HILL, FLORIDA....this home offers 1,910 sf of living space, a split floor plan with 4 bedrooms, 2 baths, kitchen overlooking a huge great room with cathedral ceiling, wood cabinets, wood burning fireplace, custom interior wood shutters and an oversized 2 car garage. ROOF 2017, HVAC 2021, NO HOA's and NO FLOOD REQUIRED. Don't hesitate to view this available property...it will not last!! Home is centrally located to all major roads, shopping, Weeki Wachee Springs and just a few minutes to Veterans Expressway (SR 589) making travel to and from Tampa a breeze.
Zillow last checked: 8 hours ago
Listing updated: September 03, 2025 at 11:27am
Listed by:
Carrie Pina 727-947-0775,
Home-Land Real Estate Inc
Bought with:
Quinn M Schuster, SL3488751
Homan Realty Group Inc
Source: HCMLS,MLS#: 2254464
Facts & features
Interior
Bedrooms & bathrooms
- Bedrooms: 4
- Bathrooms: 2
- Full bathrooms: 2
Primary bedroom
- Level: Main
- Area: 168
- Dimensions: 14x12
Bedroom 2
- Level: Main
- Area: 144
- Dimensions: 12x12
Bedroom 3
- Level: Main
- Area: 144
- Dimensions: 12x12
Bonus room
- Level: Main
- Area: 357
- Dimensions: 21x17
Living room
- Level: Main
- Area: 288
- Dimensions: 18x16
Heating
- Central
Cooling
- Central Air, Electric
Appliances
- Included: Dishwasher, Disposal, Dryer, Electric Range, Electric Water Heater, Refrigerator, Washer
- Laundry: In Garage
Features
- Breakfast Bar, Ceiling Fan(s), Double Vanity, Entrance Foyer, Open Floorplan, Primary Bathroom - Tub with Shower, Vaulted Ceiling(s), Walk-In Closet(s), Split Plan
- Flooring: Tile, Vinyl, Wood
- Windows: Skylight(s)
- Number of fireplaces: 1
- Fireplace features: Wood Burning
Interior area
- Total structure area: 1,910
- Total interior livable area: 1,910 sqft
Property
Parking
- Total spaces: 2
- Parking features: Attached, Garage, Garage Door Opener, Off Street
- Attached garage spaces: 2
Features
- Levels: One
- Stories: 1
- Patio & porch: Covered, Front Porch, Patio, Screened
- Fencing: Back Yard,Chain Link
Lot
- Size: 10,018 sqft
- Features: Few Trees
Details
- Additional structures: Shed(s)
- Parcel number: R3232317507003860060
- Zoning: R1A
- Zoning description: Residential
- Special conditions: Standard
Construction
Type & style
- Home type: SingleFamily
- Property subtype: Single Family Residence
Materials
- Block, Stone, Stucco
- Roof: Shingle
Condition
- New construction: No
- Year built: 1986
Utilities & green energy
- Sewer: Septic Tank
- Water: Public
- Utilities for property: Cable Available, Electricity Available, Water Available
Community & neighborhood
Location
- Region: Spring Hill
- Subdivision: Spring Hill Unit 6
Other
Other facts
- Listing terms: Cash,Conventional
- Road surface type: Paved
Price history
| Date | Event | Price |
|---|---|---|
| 8/28/2025 | Sold | $297,000$155/sqft |
Source: | ||
| 7/15/2025 | Pending sale | $297,000$155/sqft |
Source: | ||
| 7/7/2025 | Listed for sale | $297,000$155/sqft |
Source: | ||
Public tax history
| Year | Property taxes | Tax assessment |
|---|---|---|
| 2024 | $1,434 +5.9% | $90,191 +3% |
| 2023 | $1,354 +7.5% | $87,564 +3% |
| 2022 | $1,259 +1.5% | $85,014 +3% |
Find assessor info on the county website
Neighborhood: 34608
Nearby schools
GreatSchools rating
- 6/10Suncoast Elementary SchoolGrades: PK-5Distance: 2.4 mi
- 4/10Fox Chapel Middle SchoolGrades: 6-8Distance: 4.1 mi
- 4/10Frank W. Springstead High SchoolGrades: 9-12Distance: 2.8 mi
Schools provided by the listing agent
- Elementary: Suncoast
- Middle: Powell
- High: Springstead
Source: HCMLS. This data may not be complete. We recommend contacting the local school district to confirm school assignments for this home.
Get a cash offer in 3 minutes
Find out how much your home could sell for in as little as 3 minutes with a no-obligation cash offer.
Estimated market value
$291,500
Get a cash offer in 3 minutes
Find out how much your home could sell for in as little as 3 minutes with a no-obligation cash offer.
Estimated market value
$291,500

