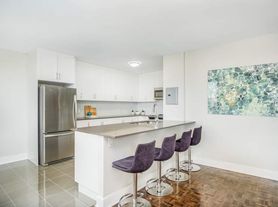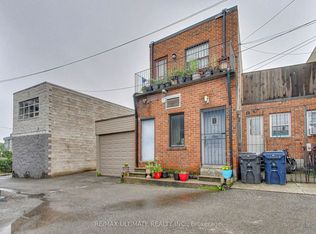Beautifully renovated 2-bedroom main floor unit featuring a bright, open-concept layout with modern finishes throughout. The kitchen is equipped with quartz countertops, stainless steel appliances, sleek cabinetry. The spa-like bathroom includes a glass walk-in shower, contemporary tilework, and matte black fixtures. Fresh flooring, recessed lighting, and neutral tones create a welcoming and sophisticated space. Located in Wychwood, one of Torontos most desirable neighbourhoods. Situated on a quiet, tree-lined street and just minutes to St. Clair West, Wychwood Barns, Hillcrest Park, and more. Close to all kinds of shops, cafes, restaurants, public transit, grocery stores, schools, parks, and more! A perfect mix of convenience and community charm.
House for rent
Street View
C$2,350/mo
1190 Ossington Ave #1, Toronto, ON M6G 3W1
2beds
Price may not include required fees and charges.
Singlefamily
Available now
-- Pets
Central air
Coin operated laundry
None parking
Natural gas, forced air
What's special
Bright open-concept layoutModern finishesQuartz countertopsStainless steel appliancesSleek cabinetrySpa-like bathroomGlass walk-in shower
- 39 days
- on Zillow |
- -- |
- -- |
Travel times
Looking to buy when your lease ends?
Consider a first-time homebuyer savings account designed to grow your down payment with up to a 6% match & 3.83% APY.
Facts & features
Interior
Bedrooms & bathrooms
- Bedrooms: 2
- Bathrooms: 1
- Full bathrooms: 1
Heating
- Natural Gas, Forced Air
Cooling
- Central Air
Appliances
- Laundry: Coin Operated, In Building, Shared
Features
- Contact manager
Property
Parking
- Parking features: Contact manager
- Details: Contact manager
Features
- Stories: 2
- Exterior features: Contact manager
Construction
Type & style
- Home type: SingleFamily
- Property subtype: SingleFamily
Community & HOA
Location
- Region: Toronto
Financial & listing details
- Lease term: Contact For Details
Price history
Price history is unavailable.

