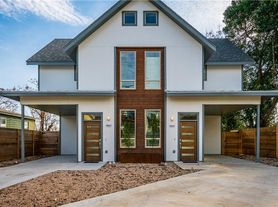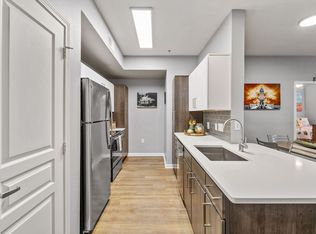Welcome to your urban oasis! This 3-bedroom, 2-bathroom haven offers breathtaking downtown views and is ideally situated near UT Medical and the light rail. Step into tranquility as you soak in the captivating cityscape from your expansive backyard deck. Inside, the kitchen beckons with ample cabinet space and seamlessly flows into the cozy family room. Revel in the fresh ambiance with newly painted walls and brand-new carpeting and flooring throughout. The primary bathroom delights with a luxurious walk-in shower and a spacious walk-in closet. Laundry day is a breeze with the convenience of a separate laundry room. Outside, the generous backyard invites relaxation with its wood deck, perfect for cityscape gazing, a privacy fence, and a handy storage shed. This home comes fully equipped with essential appliances including a washer, dryer, fridge, dishwasher, and 4 window units, complemented by traditional central heat. Pet lovers rejoice as furry friends are negotiable. Driveway parking for 2 cars ensures convenience. Prefer a longer stay? Opt for a 24-36 month lease. Welcome to your new urban retreat, where comfort and convenience converge to offer you the ultimate living experience!
Home for rent
$1,850/mo
1190 Ridge Dr, Austin, TX 78721
3beds
1,200sqft
Price may not include required fees and charges.
Manufactured
Available now
Cats, dogs OK
Central air, ceiling fan
In unit laundry
4 Parking spaces parking
Central
What's special
Privacy fenceNewly painted wallsGenerous backyardExpansive backyard deckHandy storage shedCozy family roomTraditional central heat
- 5 days |
- -- |
- -- |
Zillow last checked: 8 hours ago
Listing updated: January 10, 2026 at 06:10am
Travel times
Facts & features
Interior
Bedrooms & bathrooms
- Bedrooms: 3
- Bathrooms: 2
- Full bathrooms: 2
Heating
- Central
Cooling
- Central Air, Ceiling Fan
Appliances
- Included: Dishwasher, Oven, Range, Refrigerator
- Laundry: In Unit, Laundry Room, Main Level
Features
- Built-in Features, Ceiling Fan(s), Eat-in Kitchen, Laminate Counters, Primary Bedroom on Main, Walk In Closet
- Flooring: Carpet
Interior area
- Total interior livable area: 1,200 sqft
Property
Parking
- Total spaces: 4
- Parking features: Driveway
- Details: Contact manager
Features
- Stories: 1
- Exterior features: Contact manager
- Has view: Yes
- View description: Contact manager
Details
- Parcel number: 198954
Construction
Type & style
- Home type: MobileManufactured
- Property subtype: Manufactured
Materials
- Roof: Composition,Shake Shingle
Condition
- Year built: 1999
Building
Management
- Pets allowed: Yes
Community & HOA
Location
- Region: Austin
Financial & listing details
- Lease term: 12 Months
Price history
| Date | Event | Price |
|---|---|---|
| 1/8/2026 | Listed for rent | $1,850$2/sqft |
Source: Unlock MLS #6187736 Report a problem | ||
| 1/1/2026 | Listing removed | $1,850$2/sqft |
Source: Unlock MLS #3552164 Report a problem | ||
| 7/10/2025 | Listed for rent | $1,850$2/sqft |
Source: Unlock MLS #3552164 Report a problem | ||
| 11/23/2024 | Listing removed | $1,850$2/sqft |
Source: Unlock MLS #8112202 Report a problem | ||
| 9/26/2024 | Price change | $1,850-10.8%$2/sqft |
Source: Unlock MLS #8112202 Report a problem | ||
Neighborhood: MLK
Nearby schools
GreatSchools rating
- 2/10Norman Elementary SchoolGrades: PK-5Distance: 1.5 mi
- 1/10Martin Middle SchoolGrades: 7-8Distance: 2.5 mi
- 2/10Northeast Early College High SchoolGrades: 9-12Distance: 3.4 mi

