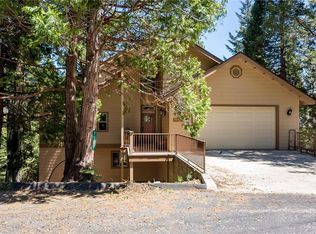Sold for $335,000 on 09/19/25
$335,000
1190 Silvertip Ln, Fish Camp, CA 93623
2beds
1baths
540sqft
Residential, Single Family Residence, Cabin
Built in 1880
0.59 Acres Lot
$335,500 Zestimate®
$620/sqft
$1,395 Estimated rent
Home value
$335,500
Estimated sales range
Not available
$1,395/mo
Zestimate® history
Loading...
Owner options
Explore your selling options
What's special
Rustic Log Cabin Near YosemiteStep back in time with this charming log cabin, originally built in the 1880s, nestled among the towering pines of Fish Camp. This two-bedroom retreat exudes timeless rustic charm while offering modern comfort. Enjoy your morning coffee on the large covered porch, surrounded by the tranquil beauty of nature. Listen to the sounds of the creek that runs through it. Just minutes from the entrance of Yosemite National Park, this property is a rare gem in a prime location. Zoned for resort commercial use under Fish Camp specific Plan, it offers endless possibilities whether as a private getaway,possible vacation rental, or business venture. Don't miss your chance to own a piece of history in one of California's most breathtaking locales!
Zillow last checked: 8 hours ago
Listing updated: September 22, 2025 at 09:13am
Listed by:
Leanne M. Shaw DRE #00886808 559-474-3113,
Century 21 Select Real Estate,
Eve Lawson DRE #01718326 559-760-7257,
Century 21 Select Real Estate
Bought with:
Laura B. Shaw, DRE #02250876
eXp Realty of California, Inc.
Source: Fresno MLS,MLS#: 632647Originating MLS: Fresno MLS
Facts & features
Interior
Bedrooms & bathrooms
- Bedrooms: 2
- Bathrooms: 1
Primary bedroom
- Area: 0
- Dimensions: 0 x 0
Bedroom 1
- Area: 0
- Dimensions: 0 x 0
Bedroom 2
- Area: 0
- Dimensions: 0 x 0
Bedroom 3
- Area: 0
- Dimensions: 0 x 0
Bedroom 4
- Area: 0
- Dimensions: 0 x 0
Bathroom
- Features: Shower
Dining room
- Area: 0
- Dimensions: 0 x 0
Family room
- Area: 0
- Dimensions: 0 x 0
Kitchen
- Area: 0
- Dimensions: 0 x 0
Living room
- Area: 0
- Dimensions: 0 x 0
Basement
- Area: 0
Heating
- Floor or Wall Unit
Appliances
- Included: Electric Appliances, Refrigerator
- Laundry: Laundry Closet
Features
- Flooring: Carpet, Vinyl
- Number of fireplaces: 1
- Fireplace features: Masonry
Interior area
- Total structure area: 540
- Total interior livable area: 540 sqft
Property
Parking
- Parking features: Other
Features
- Levels: One
- Stories: 1
- Patio & porch: Covered, Deck
Lot
- Size: 0.59 Acres
- Features: Mountain, Corner Lot, Mature Landscape
Details
- Additional structures: Shed(s)
- Parcel number: 010500067
Construction
Type & style
- Home type: SingleFamily
- Architectural style: Cabin
- Property subtype: Residential, Single Family Residence, Cabin
Materials
- Wood Siding, Log Siding
- Foundation: Wood Subfloor
- Roof: Wood
Condition
- Year built: 1880
Utilities & green energy
- Water: Shared Well
- Utilities for property: Public Utilities, Propane
Community & neighborhood
Location
- Region: Fish Camp
HOA & financial
Other financial information
- Total actual rent: 0
Other
Other facts
- Listing agreement: Exclusive Right To Sell
Price history
| Date | Event | Price |
|---|---|---|
| 9/19/2025 | Sold | $335,000-4%$620/sqft |
Source: Fresno MLS #632647 | ||
| 9/11/2025 | Pending sale | $349,000$646/sqft |
Source: | ||
| 8/6/2025 | Contingent | $349,000$646/sqft |
Source: | ||
| 7/31/2025 | Pending sale | $349,000$646/sqft |
Source: Fresno MLS #632647 | ||
| 6/23/2025 | Price change | $349,000-28.6%$646/sqft |
Source: Fresno MLS #632647 | ||
Public tax history
| Year | Property taxes | Tax assessment |
|---|---|---|
| 2025 | $342 +2.7% | $32,992 +2% |
| 2024 | $333 -0.7% | $32,346 +2% |
| 2023 | $335 | $31,713 +2% |
Find assessor info on the county website
Neighborhood: 93623
Nearby schools
GreatSchools rating
- 3/10Oakhurst Elementary SchoolGrades: K-5Distance: 10.4 mi
- 5/10Oak Creek Intermediate SchoolGrades: 6-8Distance: 10.1 mi
Schools provided by the listing agent
- Elementary: Oakhurst
- Middle: Oak Creek
- High: Yosemite
Source: Fresno MLS. This data may not be complete. We recommend contacting the local school district to confirm school assignments for this home.

Get pre-qualified for a loan
At Zillow Home Loans, we can pre-qualify you in as little as 5 minutes with no impact to your credit score.An equal housing lender. NMLS #10287.
