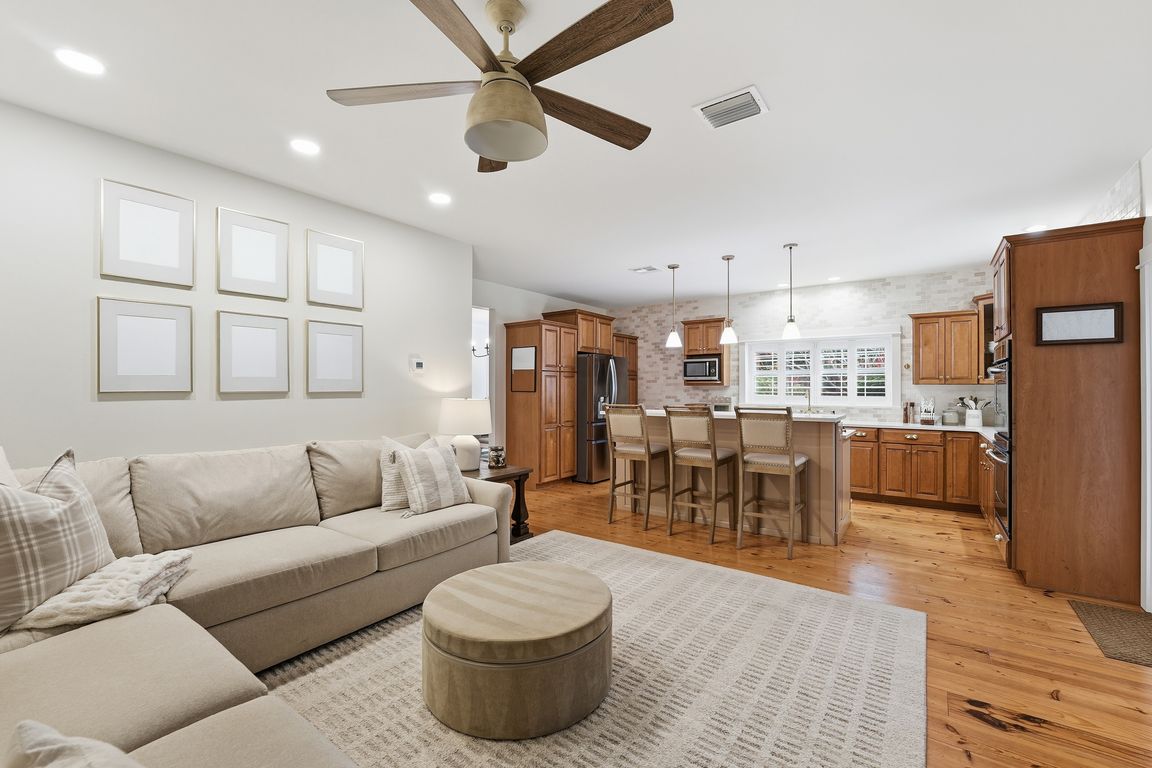
For sale
$1,025,000
4beds
3,087sqft
1190 Sugar Belt Dr, Saint Cloud, FL 34771
4beds
3,087sqft
Single family residence
Built in 2004
1 Acres
6 Attached garage spaces
$332 price/sqft
What's special
Screen-enclosed poolFruit treesSpa-style finishesTotal privacyGenerous bedroomsFull acreQuartz counters
Experience country elegance and modern craftsmanship in this custom-built farmhouse on a full acre—no HOA, no water or sewer bills, and every upgrade you could dream of. Constructed with solid concrete block, this 2004 residence offers 3,087 sq ft of heated living space (4,574 sq ft total under roof), wrapped in ...
- 6 days |
- 592 |
- 43 |
Likely to sell faster than
Source: Stellar MLS,MLS#: O6359611 Originating MLS: Orlando Regional
Originating MLS: Orlando Regional
Travel times
Family Room
Kitchen
Primary Bedroom
Zillow last checked: 8 hours ago
Listing updated: November 13, 2025 at 06:41am
Listing Provided by:
Justin Pekarek 407-808-3695,
ORLANDO PROPERTY ADVISORS 407-808-3695
Source: Stellar MLS,MLS#: O6359611 Originating MLS: Orlando Regional
Originating MLS: Orlando Regional

Facts & features
Interior
Bedrooms & bathrooms
- Bedrooms: 4
- Bathrooms: 4
- Full bathrooms: 2
- 1/2 bathrooms: 2
Rooms
- Room types: Family Room, Dining Room, Great Room, Storage Rooms
Primary bedroom
- Features: Walk-In Closet(s)
- Level: First
- Area: 196 Square Feet
- Dimensions: 14x14
Bathroom 2
- Level: Second
- Area: 154 Square Feet
- Dimensions: 14x11
Bathroom 3
- Level: Second
- Area: 154 Square Feet
- Dimensions: 14x11
Bathroom 4
- Level: Second
- Area: 216 Square Feet
- Dimensions: 18x12
Kitchen
- Level: First
- Area: 228 Square Feet
- Dimensions: 19x12
Living room
- Level: First
- Area: 196 Square Feet
- Dimensions: 14x14
Other
- Features: No Closet
- Level: First
- Area: 132 Square Feet
- Dimensions: 11x12
Workshop
- Level: First
- Area: 912 Square Feet
- Dimensions: 24x38
Heating
- Central, Radiant, Zoned
Cooling
- Central Air
Appliances
- Included: Oven, Convection Oven, Cooktop, Dishwasher, Disposal, Exhaust Fan, Microwave, Water Filtration System, Water Softener
- Laundry: Inside, Laundry Room
Features
- Built-in Features, Ceiling Fan(s), Crown Molding, High Ceilings, Primary Bedroom Main Floor, Solid Wood Cabinets, Split Bedroom, Walk-In Closet(s)
- Flooring: Carpet, Ceramic Tile, Hardwood
- Windows: Shutters
- Has fireplace: No
Interior area
- Total structure area: 4,574
- Total interior livable area: 3,087 sqft
Property
Parking
- Total spaces: 6
- Parking features: Boat, Driveway, Garage Door Opener, Garage Faces Side, Ground Level, Guest, Oversized, Split Garage, Workshop in Garage
- Attached garage spaces: 6
- Has uncovered spaces: Yes
- Details: Garage Dimensions: 23x27
Features
- Levels: Two
- Stories: 2
- Patio & porch: Covered, Front Porch, Patio, Rear Porch, Screened
- Exterior features: Irrigation System, Rain Gutters, Sidewalk
- Has private pool: Yes
- Pool features: Gunite, Heated, In Ground, Salt Water
- Has spa: Yes
- Spa features: Heated, In Ground
- Fencing: Fenced,Vinyl
- Has view: Yes
- View description: Garden, Pool, Trees/Woods
Lot
- Size: 1 Acres
- Dimensions: 165 x 264
- Features: Cleared, Corner Lot, In County, Oversized Lot
- Residential vegetation: Fruit Trees, Mature Landscaping, Oak Trees, Trees/Landscaped, Wooded
Details
- Additional structures: Greenhouse, Workshop
- Parcel number: 312531800000010560
- Zoning: OAR1
- Special conditions: None
Construction
Type & style
- Home type: SingleFamily
- Architectural style: Bungalow,Craftsman,Custom,Florida,Ranch
- Property subtype: Single Family Residence
Materials
- Block, Cement Siding
- Foundation: Slab
- Roof: Shingle
Condition
- New construction: No
- Year built: 2004
Utilities & green energy
- Sewer: Septic Tank
- Water: Well
- Utilities for property: Cable Connected, Electricity Connected, Propane, Sprinkler Well
Community & HOA
Community
- Security: Fire Alarm
- Subdivision: RUNNYMEDE OAKS UNREC
HOA
- Has HOA: No
- Pet fee: $0 monthly
Location
- Region: Saint Cloud
Financial & listing details
- Price per square foot: $332/sqft
- Tax assessed value: $626,200
- Annual tax amount: $6,806
- Date on market: 11/11/2025
- Cumulative days on market: 6 days
- Listing terms: Cash,Conventional,FHA,VA Loan
- Ownership: Fee Simple
- Total actual rent: 0
- Electric utility on property: Yes
- Road surface type: Paved