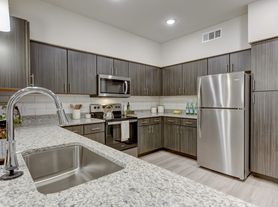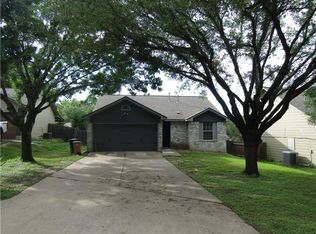Corner Home site, 2385 sqft, 4 bedrooms, 3 bathrooms, and a 2nd-story game room. The open-to-below entry as well as the living area draws in a ton of natural light. The open-concept kitchen area has a generously sized island, gorgeous Quartz countertops, 42" custom-painted cabinets with crown molding, custom kitchen backsplash, pull-out trash can, and stainless steel appliances. Other upgrade options for this home include a modern 4-light front door and 8' interior doors, 5 1/4" baseboards, and rocker switches. This home features a large walk-in shower in the owner's suite. Horizontal iron stair railing and wood-look tile flooring in the main areas. This home is 1/2 block away from the future pool/amenity center. Tankless water heater, garage door opener, and full landscaping with sprinkler system front and back. Washer, Dryer, and Refrigerator included!
House for rent
$2,800/mo
11900 Aqua Reef Dr, Austin, TX 78747
4beds
2,384sqft
Price may not include required fees and charges.
Singlefamily
Available now
-- Pets
Central air, ceiling fan
Electric dryer hookup laundry
4 Attached garage spaces parking
Electric, natural gas
What's special
Open-to-below entryStainless steel appliancesWood-look tile flooringGorgeous quartz countertopsLarge walk-in showerCorner home siteOpen-concept kitchen
- 2 days
- on Zillow |
- -- |
- -- |
Travel times
Looking to buy when your lease ends?
Consider a first-time homebuyer savings account designed to grow your down payment with up to a 6% match & 3.83% APY.
Facts & features
Interior
Bedrooms & bathrooms
- Bedrooms: 4
- Bathrooms: 4
- Full bathrooms: 3
- 1/2 bathrooms: 1
Heating
- Electric, Natural Gas
Cooling
- Central Air, Ceiling Fan
Appliances
- Included: Microwave, Oven, Range, WD Hookup
- Laundry: Electric Dryer Hookup, Hookups, Laundry Room, Main Level
Features
- Breakfast Bar, Ceiling Fan(s), Double Vanity, Electric Dryer Hookup, High Ceilings, High Speed Internet, Kitchen Island, Multi-level Floor Plan, Pantry, Primary Bedroom on Main, Smart Thermostat, WD Hookup, Walk-In Closet(s), Wired for Data
- Flooring: Carpet, Tile
Interior area
- Total interior livable area: 2,384 sqft
Property
Parking
- Total spaces: 4
- Parking features: Attached, Garage, Covered
- Has attached garage: Yes
- Details: Contact manager
Features
- Stories: 2
- Exterior features: Contact manager
Details
- Parcel number: 944713
Construction
Type & style
- Home type: SingleFamily
- Property subtype: SingleFamily
Materials
- Roof: Composition,Shake Shingle
Condition
- Year built: 2023
Community & HOA
Community
- Features: Playground
Location
- Region: Austin
Financial & listing details
- Lease term: 12 Months
Price history
| Date | Event | Price |
|---|---|---|
| 10/2/2025 | Listed for rent | $2,800-1.8%$1/sqft |
Source: Unlock MLS #6759391 | ||
| 10/14/2023 | Listing removed | -- |
Source: Unlock MLS #5093589 | ||
| 9/20/2023 | Price change | $2,850-4.7%$1/sqft |
Source: Unlock MLS #5093589 | ||
| 8/30/2023 | Listed for rent | $2,990-0.3%$1/sqft |
Source: Unlock MLS #5093589 | ||
| 8/30/2023 | Listing removed | -- |
Source: Zillow Rentals | ||

