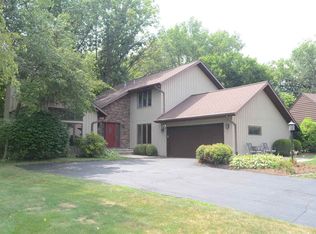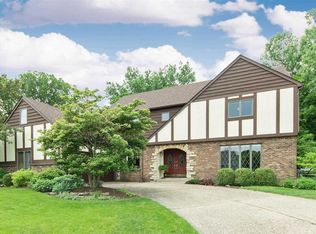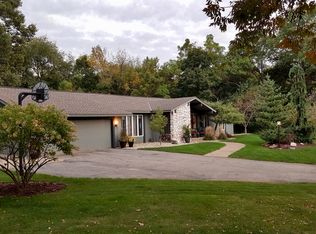Sold for $395,000 on 05/29/25
$395,000
11901 N Windcrest Ct, Dunlap, IL 61525
3beds
2,984sqft
Single Family Residence, Residential
Built in 1987
-- sqft lot
$409,000 Zestimate®
$132/sqft
$3,681 Estimated rent
Home value
$409,000
$364,000 - $458,000
$3,681/mo
Zestimate® history
Loading...
Owner options
Explore your selling options
What's special
Welcome to 11901 North Windcrest Court, a beautifully updated ranch located in the desirable Devonwood Estates of Dunlap, in the Dunlap school district. This thoughtfully maintained home offers three bedrooms, two full baths and two half baths, with numerous updates throughout. The kitchen features rich hardwood floors, and the spacious four seasons room provides year-round comfort and serene views of the backyard. The finished walkout basement offers added living space that enhances everyday comfort. The home is equipped with a high-efficiency furnace with humidifier, a reverse osmosis system, and new shingles installed in 2024. You'll love the oversized garage, offering extra room for storage or hobbies. The amazing mudroom adds both charm and function, helping keep daily life organized. Outside, the side yard includes a handy shed and additional space for gardening, relaxing, or play. This is a beautiful property in a peaceful neighborhood, combining modern comfort with classic style.
Zillow last checked: 8 hours ago
Listing updated: June 09, 2025 at 01:16pm
Listed by:
Erin Winstead 309-472-6785,
RE/MAX Traders Unlimited
Bought with:
Jordan Lewis, 475156572
RE/MAX Traders Unlimited
Source: RMLS Alliance,MLS#: PA1257378 Originating MLS: Peoria Area Association of Realtors
Originating MLS: Peoria Area Association of Realtors

Facts & features
Interior
Bedrooms & bathrooms
- Bedrooms: 3
- Bathrooms: 4
- Full bathrooms: 2
- 1/2 bathrooms: 2
Bedroom 1
- Level: Main
- Dimensions: 18ft 6in x 12ft 0in
Bedroom 2
- Level: Main
- Dimensions: 12ft 4in x 10ft 7in
Bedroom 3
- Level: Main
- Dimensions: 12ft 4in x 10ft 8in
Other
- Level: Main
- Dimensions: 15ft 5in x 10ft 1in
Other
- Level: Main
- Dimensions: 17ft 1in x 14ft 5in
Other
- Area: 594
Additional room
- Description: 4 Seasons Room
- Level: Main
- Dimensions: 13ft 0in x 11ft 0in
Additional room 2
- Description: Outdoor Shed
- Dimensions: 13ft 0in x 9ft 0in
Family room
- Level: Basement
- Dimensions: 22ft 1in x 20ft 8in
Kitchen
- Level: Main
- Dimensions: 15ft 7in x 1ft 7in
Laundry
- Level: Main
- Dimensions: 15ft 9in x 6ft 4in
Living room
- Level: Main
- Dimensions: 21ft 11in x 13ft 11in
Main level
- Area: 2390
Heating
- Forced Air
Cooling
- Central Air, Whole House Fan
Appliances
- Included: Dishwasher, Microwave, Range, Refrigerator, Water Purifier, Water Softener Owned, Gas Water Heater
Features
- Ceiling Fan(s), Vaulted Ceiling(s), High Speed Internet, Solid Surface Counter
- Windows: Skylight(s), Blinds
- Basement: Crawl Space,Daylight,Finished
- Attic: Storage
- Number of fireplaces: 1
- Fireplace features: Gas Log, Kitchen
Interior area
- Total structure area: 2,390
- Total interior livable area: 2,984 sqft
Property
Parking
- Total spaces: 2
- Parking features: Attached, Oversized, Paved
- Attached garage spaces: 2
- Details: Number Of Garage Remotes: 2
Accessibility
- Accessibility features: Accessible Hallway(s)
Features
- Patio & porch: Deck
Lot
- Dimensions: 64 x 181 x 256 x 183
- Features: Cul-De-Sac, Wooded
Details
- Parcel number: 0920328010
- Zoning description: Residential
- Other equipment: Radon Mitigation System
Construction
Type & style
- Home type: SingleFamily
- Architectural style: Ranch
- Property subtype: Single Family Residence, Residential
Materials
- Block, Wood Siding
- Foundation: Block
- Roof: Shingle
Condition
- New construction: No
- Year built: 1987
Utilities & green energy
- Sewer: Septic Tank
- Water: Ejector Pump, Public
- Utilities for property: Cable Available
Green energy
- Energy efficient items: High Efficiency Heating
Community & neighborhood
Location
- Region: Dunlap
- Subdivision: Devinwood Estates
HOA & financial
HOA
- Has HOA: Yes
- HOA fee: $25 annually
Other
Other facts
- Road surface type: Paved
Price history
| Date | Event | Price |
|---|---|---|
| 5/29/2025 | Sold | $395,000-1%$132/sqft |
Source: | ||
| 5/7/2025 | Pending sale | $399,000$134/sqft |
Source: | ||
| 4/30/2025 | Listed for sale | $399,000+81.4%$134/sqft |
Source: | ||
| 10/24/2014 | Sold | $220,000$74/sqft |
Source: | ||
| 8/29/2014 | Listed for sale | $220,000$74/sqft |
Source: Traders Realty #1155862 | ||
Public tax history
| Year | Property taxes | Tax assessment |
|---|---|---|
| 2024 | $5,874 +5% | $88,700 +5% |
| 2023 | $5,592 +10.4% | $84,470 +10.9% |
| 2022 | $5,065 +4% | $76,160 +5% |
Find assessor info on the county website
Neighborhood: 61525
Nearby schools
GreatSchools rating
- 6/10Banner Elementary SchoolGrades: K-5Distance: 1 mi
- 9/10Dunlap Middle SchoolGrades: 6-8Distance: 3.5 mi
- 9/10Dunlap High SchoolGrades: 9-12Distance: 3.6 mi
Schools provided by the listing agent
- High: Dunlap
Source: RMLS Alliance. This data may not be complete. We recommend contacting the local school district to confirm school assignments for this home.

Get pre-qualified for a loan
At Zillow Home Loans, we can pre-qualify you in as little as 5 minutes with no impact to your credit score.An equal housing lender. NMLS #10287.


