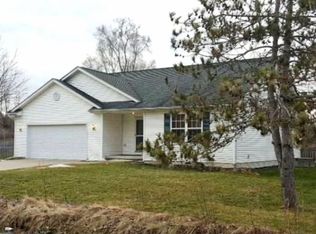Sold for $525,900
$525,900
11901 Scott Rd, Freeland, MI 48623
3beds
1,657sqft
Single Family Residence
Built in 2003
3.03 Acres Lot
$-- Zestimate®
$317/sqft
$1,592 Estimated rent
Home value
Not available
Estimated sales range
Not available
$1,592/mo
Zestimate® history
Loading...
Owner options
Explore your selling options
What's special
Welcome to this beautifully updated ranch located on a semi-wooded 3-acre lot, just outside a subdivision in the Freeland school district! This completely renovated home has three bedrooms and two full baths in the main house offering 2,121 livable sq. ft. Fresh, modern paint palette sets a welcoming tone throughout the house, complemented by new light fixtures and sleek new stainless-steel appliances, concrete countertops and a large walk-in pantry. The master bedroom includes an on-suite bathroom with a modern tile shower and a walk-in closet. Finished basement, completed in 2022. It includes an additional living space that is perfect for a common room or media center, extra room for office or home gym, adding flexibility and value to the home. The 40x60 pole barn provides two separate spaces. One side 30x40 offer storage and workshop space with its own heat source. The other side offer 30x40 finished space with epoxy flooring, separate ducted heated system along with a ½ bath. Additional recent updates include a new roof installed in 2022, epoxy flooring, backup sump pump and continuous upgrades. New furnace and ac in 2023 and new on demand water heater in 2024. This property not only delivers all the functional needs of today's homeowners but also ensures peace of mind for years to come. This home is a perfect blend of comfort and modern amenities, making it an ideal choice for anyone looking to settle into a beautifully functionable living space. Do not miss out on this exceptional opportunity to own a newly updated home with a large pole barn and acreage in the wonderful Freeland community!
Zillow last checked: 8 hours ago
Listing updated: October 07, 2025 at 06:39am
Listed by:
Jonathan Minerick 888-400-2513,
HomeCoin.com
Bought with:
Renee Harvey, 6506022569
EXP Realty
Source: MiRealSource,MLS#: 50180122 Originating MLS: MiRealSource
Originating MLS: MiRealSource
Facts & features
Interior
Bedrooms & bathrooms
- Bedrooms: 3
- Bathrooms: 2
- Full bathrooms: 2
Bedroom 1
- Area: 195
- Dimensions: 15 x 13
Bedroom 2
- Area: 132
- Dimensions: 11 x 12
Bedroom 3
- Area: 132
- Dimensions: 11 x 12
Bathroom 1
- Level: First
Bathroom 2
- Level: First
Heating
- Forced Air, Natural Gas
Cooling
- Central Air
Appliances
- Included: Dishwasher, Microwave, Range/Oven, Refrigerator, Tankless Water Heater
- Laundry: First Floor Laundry
Features
- Pantry
- Basement: Finished
- Has fireplace: No
Interior area
- Total structure area: 1,657
- Total interior livable area: 1,657 sqft
- Finished area above ground: 1,657
- Finished area below ground: 0
Property
Parking
- Total spaces: 2
- Parking features: Detached, Electric in Garage, Heated Garage, Workshop in Garage
- Garage spaces: 2
Features
- Levels: One
- Stories: 1
- Frontage type: Road
- Frontage length: 111
Lot
- Size: 3.03 Acres
- Dimensions: 131,986.8
- Features: Wooded
Details
- Additional structures: Pole Barn
- Parcel number: 29133173002014
- Special conditions: Private
Construction
Type & style
- Home type: SingleFamily
- Architectural style: Ranch
- Property subtype: Single Family Residence
Materials
- Vinyl Siding
- Foundation: Basement
Condition
- Year built: 2003
Utilities & green energy
- Sewer: Public Sanitary
- Water: Public
Community & neighborhood
Location
- Region: Freeland
- Subdivision: N/A
Other
Other facts
- Listing terms: Conventional
Price history
| Date | Event | Price |
|---|---|---|
| 10/6/2025 | Sold | $525,900-1.7%$317/sqft |
Source: | ||
| 8/17/2025 | Pending sale | $534,900$323/sqft |
Source: | ||
| 7/28/2025 | Price change | $534,900-2.7%$323/sqft |
Source: | ||
| 7/11/2025 | Price change | $549,900-2.7%$332/sqft |
Source: | ||
| 6/30/2025 | Listed for sale | $564,900+2.7%$341/sqft |
Source: | ||
Public tax history
| Year | Property taxes | Tax assessment |
|---|---|---|
| 2018 | $2,502 +29.8% | -- |
| 2017 | $1,928 | $78,500 +3.4% |
| 2016 | $1,928 | $75,900 +15.7% |
Find assessor info on the county website
Neighborhood: 48623
Nearby schools
GreatSchools rating
- NAFreeland Learning CenterGrades: PK-1Distance: 1.6 mi
- 7/10Freeland Middle School/High SchoolGrades: 7-12Distance: 1.9 mi
- 7/10Freeland Elementary SchoolGrades: 2-6Distance: 1.9 mi
Schools provided by the listing agent
- District: Freeland Comm School District
Source: MiRealSource. This data may not be complete. We recommend contacting the local school district to confirm school assignments for this home.
Get pre-qualified for a loan
At Zillow Home Loans, we can pre-qualify you in as little as 5 minutes with no impact to your credit score.An equal housing lender. NMLS #10287.
