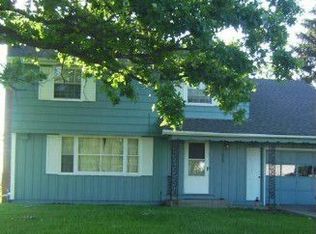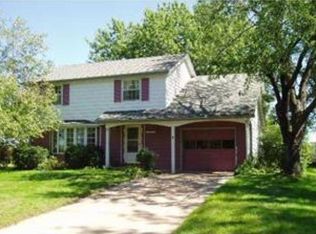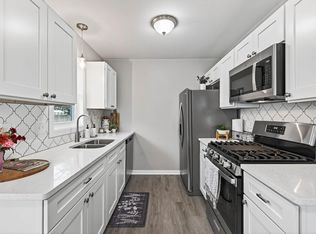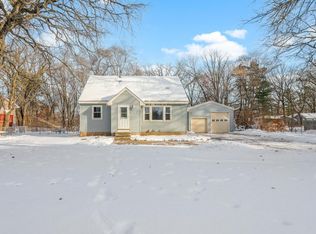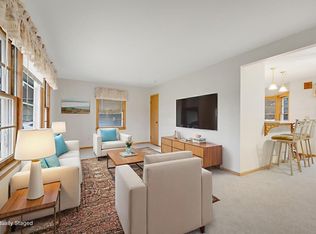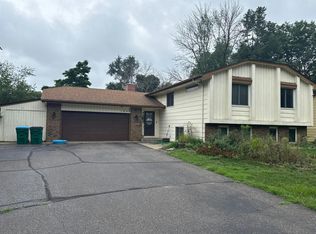Fresh and clean! New carpet, paint, and appliances! 4 bedrooms on one level plus dining area and large pantry. Main level full bath plus 1/2 master bath. 3 season porch addition with fenced back yard. All on a quiet street.
Closed
Est. $332,800
11901 Wren St NW, Coon Rapids, MN 55433
4beds
2,552sqft
Single Family Residence
Built in 1962
10,454.4 Square Feet Lot
$332,800 Zestimate®
$130/sqft
$-- HOA
Overview
- 512 days |
- 17 |
- 0 |
Zillow last checked: 8 hours ago
Listing updated: April 21, 2025 at 07:22am
Listed by:
Terry L. Buchanan 612-384-1380,
Keller Williams Classic Realty
Source: NorthstarMLS as distributed by MLS GRID,MLS#: 6687736
Facts & features
Interior
Bedrooms & bathrooms
- Bedrooms: 4
- Bathrooms: 2
- Full bathrooms: 1
- 1/2 bathrooms: 1
Rooms
- Room types: Living Room, Dining Room, Kitchen, Bedroom 1, Bedroom 2, Bedroom 3, Bedroom 4, Office, Family Room, Pantry (Walk-In), Three Season Porch
Bedroom 1
- Level: Main
Bedroom 2
- Level: Main
Bedroom 3
- Level: Main
Bedroom 4
- Level: Main
Dining room
- Level: Main
Family room
- Level: Basement
Kitchen
- Level: Main
Living room
- Level: Main
Office
- Level: Basement
Other
- Level: Main
Other
- Level: Main
Heating
- Forced Air
Cooling
- Central Air
Appliances
- Included: Dryer, Microwave, Range, Refrigerator, Stainless Steel Appliance(s), Washer
Features
- Basement: Finished,Full
- Has fireplace: No
Interior area
- Total structure area: 2,552
- Total interior livable area: 2,552 sqft
- Finished area above ground: 1,276
- Finished area below ground: 650
Property
Parking
- Total spaces: 1
- Parking features: Attached
- Attached garage spaces: 1
Accessibility
- Accessibility features: None
Features
- Levels: One
- Stories: 1
- Pool features: None
- Fencing: Chain Link
Lot
- Size: 10,454.4 Square Feet
- Dimensions: 80 x 130
Details
- Foundation area: 1276
- Parcel number: 093124440080
- Zoning description: Residential-Single Family
Construction
Type & style
- Home type: SingleFamily
- Property subtype: Single Family Residence
Materials
- Vinyl Siding
Condition
- Age of Property: 63
- New construction: No
- Year built: 1962
Utilities & green energy
- Electric: Circuit Breakers
- Gas: Natural Gas
- Sewer: City Sewer/Connected
- Water: City Water/Connected
Community & HOA
Community
- Subdivision: Thompson Heights 5th Add
HOA
- Has HOA: No
Location
- Region: Coon Rapids
Financial & listing details
- Price per square foot: $130/sqft
- Tax assessed value: $330,300
- Annual tax amount: $4,484
- Date on market: 3/19/2025
- Cumulative days on market: 85 days
Visit our professional directory to find a foreclosure specialist in your area that can help with your home search.
Find a foreclosure agentForeclosure details
Estimated market value
$332,800
$306,000 - $363,000
$2,623/mo
Price history
Price history
| Date | Event | Price |
|---|---|---|
| 4/18/2025 | Sold | $330,000-2.2%$129/sqft |
Source: | ||
| 4/14/2025 | Pending sale | $337,500$132/sqft |
Source: | ||
| 3/31/2025 | Price change | $337,500-0.7%$132/sqft |
Source: | ||
| 3/20/2025 | Listed for sale | $339,900+15.2%$133/sqft |
Source: | ||
| 9/6/2024 | Listing removed | $295,000-1.6%$116/sqft |
Source: | ||
Public tax history
Public tax history
| Year | Property taxes | Tax assessment |
|---|---|---|
| 2024 | $4,298 +27.7% | $313,477 +0% |
| 2023 | $3,365 +13.7% | $313,413 -1.4% |
| 2022 | $2,959 +3.5% | $317,991 +21.5% |
Find assessor info on the county website
BuyAbility℠ payment
Estimated monthly payment
Boost your down payment with 6% savings match
Earn up to a 6% match & get a competitive APY with a *. Zillow has partnered with to help get you home faster.
Learn more*Terms apply. Match provided by Foyer. Account offered by Pacific West Bank, Member FDIC.Climate risks
Neighborhood: 55433
Nearby schools
GreatSchools rating
- 4/10Morris Bye Elementary SchoolGrades: K-5Distance: 0.4 mi
- 4/10Coon Rapids Middle SchoolGrades: 6-8Distance: 0.4 mi
- 5/10Coon Rapids Senior High SchoolGrades: 9-12Distance: 0.3 mi
- Loading

