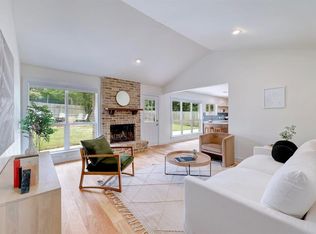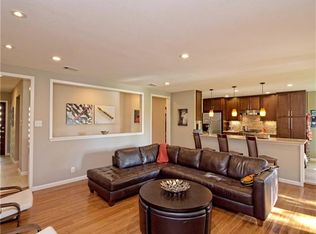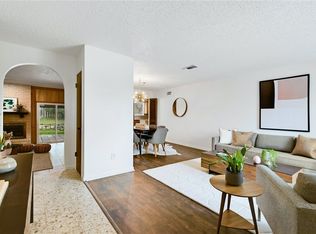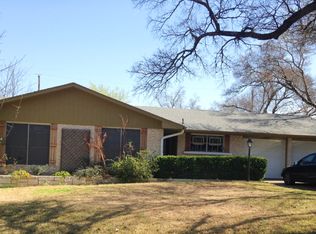Sold
Street View
Price Unknown
11902 Rennalee Loop, Austin, TX 78753
4beds
2baths
2,243sqft
SingleFamily
Built in 1969
9,104 Square Feet Lot
$575,700 Zestimate®
$--/sqft
$2,525 Estimated rent
Home value
$575,700
$541,000 - $610,000
$2,525/mo
Zestimate® history
Loading...
Owner options
Explore your selling options
What's special
Very nice one story home on corner lot with side entry garage. Lots of extra storage area in garage. Lovely privacy fenced back yard with garden patio and large trees. Front yard sprinker system Spacious den with fireplace going out to garden patio. Quiet neighborhood. Very close to bus lines, shopping and schools. 4th bedroom ideal for office/study
Facts & features
Interior
Bedrooms & bathrooms
- Bedrooms: 4
- Bathrooms: 2
Heating
- Other
Cooling
- Central
Features
- Has fireplace: Yes
Interior area
- Total interior livable area: 2,243 sqft
Property
Parking
- Parking features: Garage - Attached
Lot
- Size: 9,104 sqft
Details
- Parcel number: 503263
Construction
Type & style
- Home type: SingleFamily
Materials
- wood frame
- Foundation: Slab
- Roof: Composition
Condition
- Year built: 1969
Community & neighborhood
Location
- Region: Austin
Price history
| Date | Event | Price |
|---|---|---|
| 10/24/2025 | Sold | -- |
Source: Agent Provided Report a problem | ||
| 9/22/2025 | Contingent | $599,900$267/sqft |
Source: | ||
| 9/17/2025 | Listed for sale | $599,900$267/sqft |
Source: | ||
| 8/22/2025 | Contingent | $599,900$267/sqft |
Source: | ||
| 7/30/2025 | Price change | $599,900-1.6%$267/sqft |
Source: | ||
Public tax history
| Year | Property taxes | Tax assessment |
|---|---|---|
| 2025 | -- | $510,717 +16.5% |
| 2024 | $6,918 +22% | $438,447 +10% |
| 2023 | $5,668 -7.3% | $398,588 +10% |
Find assessor info on the county website
Neighborhood: 78753
Nearby schools
GreatSchools rating
- 3/10Walnut Creek Elementary SchoolGrades: PK-5Distance: 0.6 mi
- 1/10Dobie Middle SchoolGrades: 6-8Distance: 2.2 mi
- 2/10Navarro Early College High SchoolGrades: 9-12Distance: 2.5 mi
Schools provided by the listing agent
- Elementary: Walnut Creek,Walnut Creek
- High: Lanier
- District: Austin ISD
Source: The MLS. This data may not be complete. We recommend contacting the local school district to confirm school assignments for this home.
Get a cash offer in 3 minutes
Find out how much your home could sell for in as little as 3 minutes with a no-obligation cash offer.
Estimated market value$575,700
Get a cash offer in 3 minutes
Find out how much your home could sell for in as little as 3 minutes with a no-obligation cash offer.
Estimated market value
$575,700



