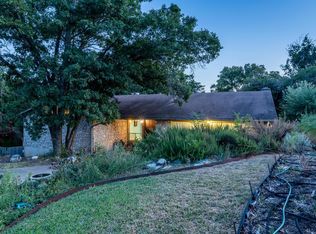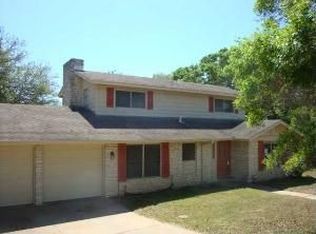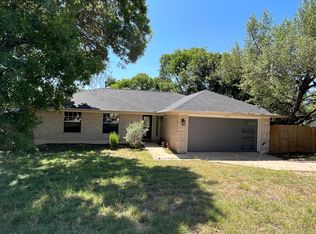Sold
Price Unknown
11903 Rennalee Loop, Austin, TX 78753
4beds
1,812sqft
SingleFamily
Built in 1970
0.45 Acres Lot
$486,400 Zestimate®
$--/sqft
$2,617 Estimated rent
Home value
$486,400
$452,000 - $525,000
$2,617/mo
Zestimate® history
Loading...
Owner options
Explore your selling options
What's special
4 Bedroom, 2 bath home in the Oak Ridge neighborhood. MIL-type master bedroom away from the other bedrooms. Central living room with wood burning fireplace, hardwood flooring, bookshelves, and cathedral ceiling. Open to it is the big country kitchen. No carpet in this home! Big backyard that backs up to a natural area; no neighbor behind! Quiet road in a great location in North Austin. Quick access to I-35. Current tenants are month-to-month.
Facts & features
Interior
Bedrooms & bathrooms
- Bedrooms: 4
- Bathrooms: 2
- Full bathrooms: 2
Heating
- Forced air, Electric, Gas
Cooling
- Central
Appliances
- Included: Dishwasher, Garbage disposal, Range / Oven
Features
- Walk-In Closet(s), Beamed Ceilings, Cathedral Ceiling(s), In-Law Floorplan, Living/Den
- Flooring: Tile, Hardwood, Laminate
- Windows: Window Treatments
- Has fireplace: Yes
Interior area
- Total interior livable area: 1,812 sqft
Property
Parking
- Total spaces: 2
- Parking features: Garage - Attached
Features
- Patio & porch: Porch
- Exterior features: Brick
Lot
- Size: 0.45 Acres
- Features: Wooded, Backs To Greenbelt
- Residential vegetation: Trees(Large (Over 40 Ft))
Details
- Parcel number: 503266
Construction
Type & style
- Home type: SingleFamily
Materials
- wood frame
- Foundation: Slab
- Roof: Composition
Condition
- Year built: 1970
Utilities & green energy
- Utilities for property: Electricity Available, Natural Gas Available
Community & neighborhood
Location
- Region: Austin
Other
Other facts
- Flooring: Wood, Tile, Laminate
- ViewYN: true
- Appliances: Dishwasher, Disposal, Oven
- FireplaceYN: true
- GarageYN: true
- AttachedGarageYN: true
- HeatingYN: true
- CoolingYN: true
- Heating: Natural Gas, Central
- Utilities: Electricity Available, Natural Gas Available
- FireplacesTotal: 1
- Roof: Composition
- LotFeatures: Wooded, Backs To Greenbelt
- ParkingFeatures: Attached, Garage Faces Front
- CoveredSpaces: 2
- ConstructionMaterials: Brick Veneer
- Cooling: Central Air
- PatioAndPorchFeatures: Porch
- InteriorFeatures: Walk-In Closet(s), Beamed Ceilings, Cathedral Ceiling(s), In-Law Floorplan, Living/Den
- WindowFeatures: Window Treatments
- CommunityFeatures: Curbs
- View: Trees/Woods
- RoomKitchenFeatures: Open to Family Room
- MlsStatus: Pending - Taking Backups
- Vegetation: Trees(Large (Over 40 Ft))
Price history
| Date | Event | Price |
|---|---|---|
| 4/23/2025 | Sold | -- |
Source: Agent Provided Report a problem | ||
| 4/2/2025 | Pending sale | $515,000$284/sqft |
Source: | ||
| 3/23/2025 | Contingent | $515,000$284/sqft |
Source: | ||
| 2/15/2025 | Listed for sale | $515,000+29.4%$284/sqft |
Source: | ||
| 8/24/2020 | Listing removed | $398,000$220/sqft |
Source: Knippa Properties #1418359 Report a problem | ||
Public tax history
| Year | Property taxes | Tax assessment |
|---|---|---|
| 2025 | -- | $531,105 +1.2% |
| 2024 | $8,465 +21.8% | $524,622 +10% |
| 2023 | $6,953 -6% | $476,929 +10% |
Find assessor info on the county website
Neighborhood: 78753
Nearby schools
GreatSchools rating
- 3/10Walnut Creek Elementary SchoolGrades: PK-5Distance: 0.6 mi
- 1/10Dobie Middle SchoolGrades: 6-8Distance: 2.2 mi
- 2/10Navarro Early College High SchoolGrades: 9-12Distance: 2.5 mi
Schools provided by the listing agent
- Elementary: Walnut Creek
- Middle: Dobie (Austin ISD)
- High: Navarro
- District: Austin ISD
Source: The MLS. This data may not be complete. We recommend contacting the local school district to confirm school assignments for this home.
Get a cash offer in 3 minutes
Find out how much your home could sell for in as little as 3 minutes with a no-obligation cash offer.
Estimated market value$486,400
Get a cash offer in 3 minutes
Find out how much your home could sell for in as little as 3 minutes with a no-obligation cash offer.
Estimated market value
$486,400


