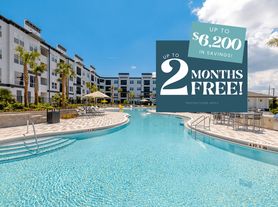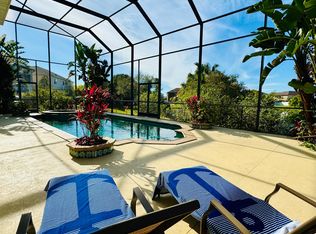Welcome to your next home, perfectly nestled in the heart of Riverview! Built just five years ago, this beautifully designed Triumph floor plan offers five-bedrooms, three-baths, and a 2-car garage. This Spanish / Mediterranean architectural home combines modern style with everyday functionality. The open-concept design seamlessly connects the living spaces, while a downstairs bedroom with a full bath is perfect for guests. Upstairs, a spacious bonus room offers versatility as a playroom, media lounge, or flex space. Inside, you'll find premium finishes throughout, including 6x26 wood-look tile, Tahoe Slate cabinetry, white quartz countertops in the kitchen and baths, LED flush mount lighting, and 2" faux wood blinds. The home also includes a washer and dryer for added convenience. Step outside to your own private oasis with a sparkling pool and spa, all set beneath a covered lanai with brick pavers. The fully fenced yard, complete with a 6-foot privacy fence and no rear neighbors, offers both seclusion and peace of mind: perfect for entertaining, relaxing, or enjoying the stunning sunsets. Lawn care is included so you can fully enjoy the Florida lifestyle! Community amenities feature a pool, dog park, and walking trails, with shopping, dining, medical facilities, and major roadways just minutes away this home will not last long. Reach out today for more information!
House for rent
$3,900/mo
11904 Bahia Valley Dr, Riverview, FL 33579
5beds
2,627sqft
Price may not include required fees and charges.
Singlefamily
Available now
Small dogs OK
Central air
In unit laundry
2 Attached garage spaces parking
Central
What's special
Fully fenced yardSparkling pool and spaOpen-concept design
- 29 days
- on Zillow |
- -- |
- -- |
Travel times
Looking to buy when your lease ends?
Consider a first-time homebuyer savings account designed to grow your down payment with up to a 6% match & 3.83% APY.
Facts & features
Interior
Bedrooms & bathrooms
- Bedrooms: 5
- Bathrooms: 3
- Full bathrooms: 3
Heating
- Central
Cooling
- Central Air
Appliances
- Included: Dishwasher, Disposal, Dryer, Microwave, Range, Refrigerator
- Laundry: In Unit, Inside, Upper Level
Features
- Eat-in Kitchen, Individual Climate Control, Kitchen/Family Room Combo, Open Floorplan, PrimaryBedroom Upstairs, Stone Counters, Thermostat, Walk-In Closet(s)
- Flooring: Carpet, Tile
Interior area
- Total interior livable area: 2,627 sqft
Property
Parking
- Total spaces: 2
- Parking features: Attached, Covered
- Has attached garage: Yes
- Details: Contact manager
Features
- Stories: 2
- Exterior features: Blinds, Bonus Room, Covered, Deck, Eat-in Kitchen, Electric Water Heater, Garbage included in rent, Grounds Care included in rent, Heated, Heating system: Central, In County, In Ground, Inside, Inside Utility, Irrigation System, Kitchen/Family Room Combo, Lawn Care included in rent, Lot Features: In County, Sidewalk, Open Floorplan, Park, Pet Park, Playground, Pool, Pool Maintenance included in rent, PrimaryBedroom Upstairs, Rizzetta Pablos Santos, Screened, Sidewalk, Sliding Doors, Smoke Detector(s), Sprinkler Metered, Stone Counters, Thermostat, Upper Level, View Type: Pool, Walk-In Closet(s), Window Treatments
- Has private pool: Yes
- Has spa: Yes
- Spa features: Hottub Spa
Details
- Parcel number: 203115B1I000004000020U
Construction
Type & style
- Home type: SingleFamily
- Property subtype: SingleFamily
Condition
- Year built: 2020
Utilities & green energy
- Utilities for property: Garbage
Community & HOA
Community
- Features: Playground
HOA
- Amenities included: Pool
Location
- Region: Riverview
Financial & listing details
- Lease term: 12 Months
Price history
| Date | Event | Price |
|---|---|---|
| 9/6/2025 | Listed for rent | $3,900$1/sqft |
Source: Stellar MLS #TB8423865 | ||
| 10/6/2020 | Sold | $321,990$123/sqft |
Source: Public Record | ||

