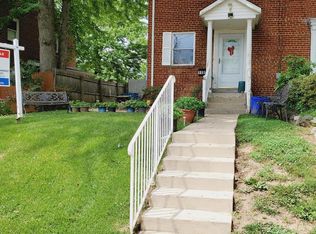Sold for $377,000
$377,000
11904 Bluhill Rd, Silver Spring, MD 20902
2beds
1,712sqft
Single Family Residence
Built in 1950
3,365 Square Feet Lot
$373,400 Zestimate®
$220/sqft
$2,224 Estimated rent
Home value
$373,400
$344,000 - $407,000
$2,224/mo
Zestimate® history
Loading...
Owner options
Explore your selling options
What's special
Welcome to this lovely three-level semi-detached townhome, located in the sought after community of Connecticut Avenue Estates. This home is ready for it's next Owner as the roof was partially replaced five years ago, kitchen appliances few months ago, kitchen floor a few weeks ago, upstairs bathroom fully renovated less than a month ago, main floor refinished, deck re-stained and inside fully painted throughout. Upon entering the main level, you will be greeted with a ton of natural light which fills the living and dining area, you will find that the kitchen is strategically located overlooking the deck and backyard viewing your own "Secret Garden". Upstairs you will find two bedrooms + closets, a spacious bathroom and storage. The lower level is fully completed with a moderate family space, a nice size space that can be used for an office or den, a complete full bath, laundry, and closet space. You cannot ignore the lovely garden/landscape that has been repeatedly acknowledged as one of the loveliest green spaces in the community. Can you see you and your loved ones enjoying the outdoors? Conveniently located near Shopping Centers, Restaurants, Parks, and Metro Station. Welcome home!
Zillow last checked: 8 hours ago
Listing updated: September 29, 2025 at 02:10pm
Listed by:
Felecia Green Brissett 301-532-9865,
Weichert, REALTORS
Bought with:
HUNG VO, 582056
Westgate Realty Group, Inc.
Source: Bright MLS,MLS#: MDMC2194674
Facts & features
Interior
Bedrooms & bathrooms
- Bedrooms: 2
- Bathrooms: 2
- Full bathrooms: 2
Living room
- Level: Main
Heating
- Central, Electric
Cooling
- Central Air, Heat Pump, Electric
Appliances
- Included: Electric Water Heater
Features
- Bathroom - Stall Shower, Bathroom - Tub Shower, Bathroom - Walk-In Shower, Combination Dining/Living, Dining Area, Dry Wall
- Flooring: Hardwood, Vinyl
- Basement: Connecting Stairway,Finished,Heated,Improved,Interior Entry
- Has fireplace: No
Interior area
- Total structure area: 2,160
- Total interior livable area: 1,712 sqft
- Finished area above ground: 896
- Finished area below ground: 816
Property
Parking
- Parking features: On Street
- Has uncovered spaces: Yes
Accessibility
- Accessibility features: Accessible Entrance
Features
- Levels: Three
- Stories: 3
- Pool features: None
Lot
- Size: 3,365 sqft
Details
- Additional structures: Above Grade, Below Grade
- Parcel number: 161301233103
- Zoning: R40
- Special conditions: Standard
Construction
Type & style
- Home type: SingleFamily
- Architectural style: Colonial
- Property subtype: Single Family Residence
- Attached to another structure: Yes
Materials
- Brick, Asphalt
- Foundation: Concrete Perimeter, Permanent
Condition
- Very Good
- New construction: No
- Year built: 1950
Utilities & green energy
- Sewer: Public Sewer
- Water: Public
Community & neighborhood
Location
- Region: Silver Spring
- Subdivision: Connecticut Avenue Estates
Other
Other facts
- Listing agreement: Exclusive Right To Sell
- Listing terms: Cash,Conventional,VA Loan,FHA
- Ownership: Fee Simple
Price history
| Date | Event | Price |
|---|---|---|
| 9/29/2025 | Sold | $377,000+1.9%$220/sqft |
Source: | ||
| 8/24/2025 | Pending sale | $369,900$216/sqft |
Source: | ||
| 8/14/2025 | Listed for sale | $369,900+293.7%$216/sqft |
Source: | ||
| 7/26/1996 | Sold | $93,945$55/sqft |
Source: Public Record Report a problem | ||
Public tax history
| Year | Property taxes | Tax assessment |
|---|---|---|
| 2025 | $3,851 +21.7% | $282,300 +2.7% |
| 2024 | $3,163 +2.7% | $274,767 +2.8% |
| 2023 | $3,079 +7.4% | $267,233 +2.9% |
Find assessor info on the county website
Neighborhood: 20902
Nearby schools
GreatSchools rating
- 6/10Highland Elementary SchoolGrades: PK-5Distance: 0.5 mi
- 5/10Newport Mill Middle SchoolGrades: 6-8Distance: 0.8 mi
- 7/10Albert Einstein High SchoolGrades: 9-12Distance: 0.9 mi
Schools provided by the listing agent
- District: Montgomery County Public Schools
Source: Bright MLS. This data may not be complete. We recommend contacting the local school district to confirm school assignments for this home.
Get pre-qualified for a loan
At Zillow Home Loans, we can pre-qualify you in as little as 5 minutes with no impact to your credit score.An equal housing lender. NMLS #10287.
Sell with ease on Zillow
Get a Zillow Showcase℠ listing at no additional cost and you could sell for —faster.
$373,400
2% more+$7,468
With Zillow Showcase(estimated)$380,868
