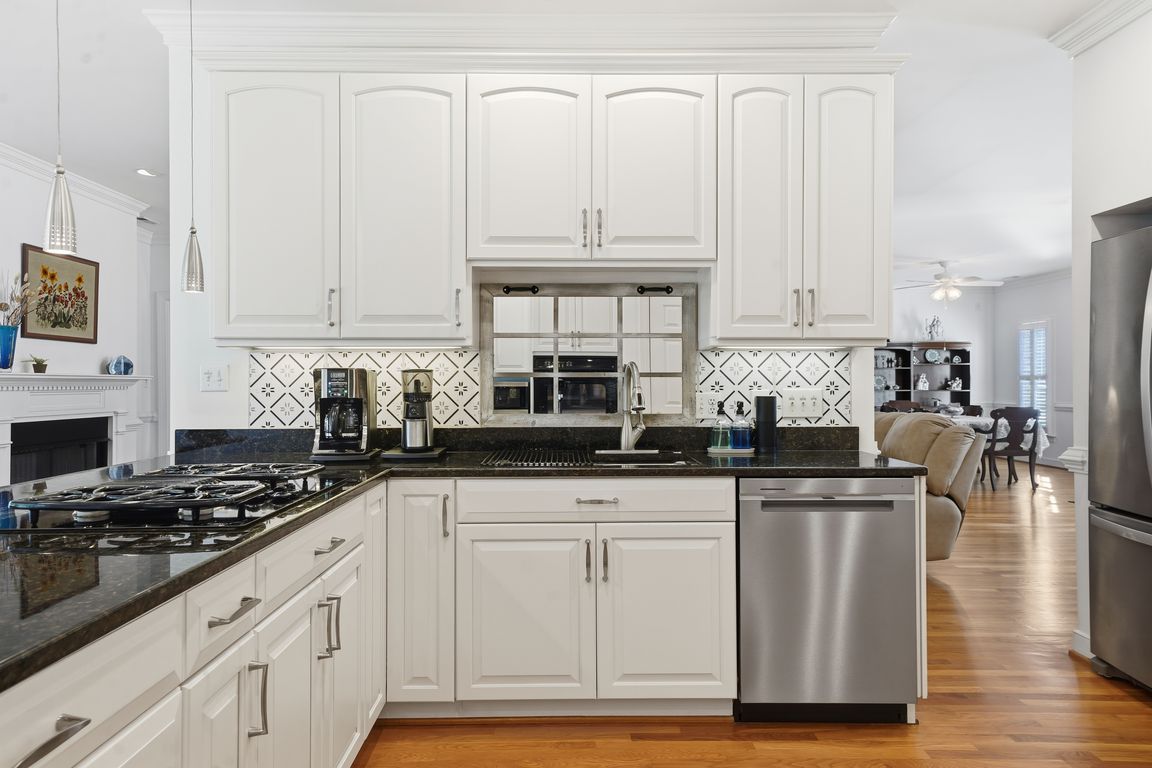
For sale
$635,000
4beds
2,835sqft
11904 Brandyview Ln, Henrico, VA 23233
4beds
2,835sqft
Single family residence
Built in 2003
0.32 Acres
2 Garage spaces
$224 price/sqft
What's special
Modern upgradesGas fireplaceFirst-floor livingMaintenance-free trex deckSitting areaOpen concept designOversized two-car garage
Where timeless design meets everyday ease! Nestled in the sought after Coventry neighborhood in Henrico’s West End, this stunning single family home offers the rare advantage of first-floor living with modern upgrades and an open concept design. Beautiful hardwood floors, recessed lighting, and plantation shutters flow throughout the main level, creating ...
- 2 days |
- 1,122 |
- 53 |
Source: CVRMLS,MLS#: 2529198 Originating MLS: Central Virginia Regional MLS
Originating MLS: Central Virginia Regional MLS
Travel times
Kitchen
Primary Bedroom
Bedroom
Zillow last checked: 7 hours ago
Listing updated: October 22, 2025 at 05:24pm
Listed by:
Tamara McGhee membership@therealbrokerage.com,
Real Broker LLC,
Clayton Gits 804-601-4960,
Real Broker LLC
Source: CVRMLS,MLS#: 2529198 Originating MLS: Central Virginia Regional MLS
Originating MLS: Central Virginia Regional MLS
Facts & features
Interior
Bedrooms & bathrooms
- Bedrooms: 4
- Bathrooms: 4
- Full bathrooms: 3
- 1/2 bathrooms: 1
Primary bedroom
- Description: Hardwood, Ensuite, Rear Entry
- Level: First
- Dimensions: 17.0 x 14.0
Primary bedroom
- Description: Pergo Engineered Flooring, Ensuite, Sitting Area
- Level: Second
- Dimensions: 29.0 x 18.0
Bedroom 3
- Description: Hardwood, Ceiling Fan W/ Light, Oversized Closet
- Level: First
- Dimensions: 13.0 x 12.0
Bedroom 4
- Description: Hardwood, Ceiling Fan W/ Light, Oversized Closet
- Level: First
- Dimensions: 13.0 x 10.0
Additional room
- Description: Attic, Plenty of storage space
- Level: Second
- Dimensions: 19.0 x 13.0
Additional room
- Description: Pantry, Hardwood, Ceiling Fan W/ Light
- Level: First
- Dimensions: 6.0 x 6.0
Dining room
- Description: Hardwood, Accent Light, Ceiling Fan W/ Light
- Level: First
- Dimensions: 17.0 x 13.0
Family room
- Description: Hardwood, Ceiling Fan W/ Light, Gas Fireplace
- Level: First
- Dimensions: 21.0 x 15.0
Foyer
- Description: Hardwood, Ceiling Light
- Level: First
- Dimensions: 12.0 x 10.0
Other
- Description: Tub & Shower
- Level: First
Other
- Description: Tub & Shower
- Level: Second
Half bath
- Level: First
Kitchen
- Description: Hardwood, Pendant Lighting, Recessed Lighting
- Level: First
- Dimensions: 13.0 x 12.0
Laundry
- Description: Hardwood, Ceiling Lights, Utility Sink
- Level: First
- Dimensions: 12.0 x 6.0
Sitting room
- Description: Hardwood, Ceiling Fan W/ Light, Piped-In Gas Grill
- Level: First
- Dimensions: 14.0 x 6.0
Heating
- Forced Air, Natural Gas
Cooling
- Heat Pump
Appliances
- Included: Built-In Oven, Dryer, Dishwasher, Gas Cooking, Disposal, Gas Water Heater, Oven, Refrigerator, Stove, Washer
- Laundry: Washer Hookup, Dryer Hookup
Features
- Bookcases, Built-in Features, Bedroom on Main Level, Ceiling Fan(s), Dining Area, Double Vanity, Eat-in Kitchen, French Door(s)/Atrium Door(s), Fireplace, Granite Counters, Bath in Primary Bedroom, Main Level Primary, Pantry, Recessed Lighting, Walk-In Closet(s)
- Flooring: Wood
- Doors: French Doors
- Has basement: No
- Attic: Floored,Walk-In
- Number of fireplaces: 1
- Fireplace features: Gas
Interior area
- Total interior livable area: 2,835 sqft
- Finished area above ground: 2,835
- Finished area below ground: 0
Video & virtual tour
Property
Parking
- Total spaces: 2
- Parking features: Direct Access, Garage Door Opener, Off Street, Two Spaces
- Garage spaces: 2
Features
- Levels: One and One Half
- Stories: 1.5
- Patio & porch: Rear Porch, Deck
- Exterior features: Deck, Gas Grill
- Pool features: None
- Fencing: Fenced,Full
Lot
- Size: 0.32 Acres
Details
- Parcel number: 7377557906
- Zoning description: R3C
- Other equipment: Generator
Construction
Type & style
- Home type: SingleFamily
- Architectural style: Two Story
- Property subtype: Single Family Residence
Materials
- Frame, Vinyl Siding
- Roof: Shingle
Condition
- Resale
- New construction: No
- Year built: 2003
Utilities & green energy
- Electric: Generator Hookup
- Sewer: Public Sewer
- Water: Public
Community & HOA
Community
- Subdivision: Brandyview
Location
- Region: Henrico
Financial & listing details
- Price per square foot: $224/sqft
- Tax assessed value: $544,500
- Annual tax amount: $4,506
- Date on market: 10/20/2025
- Ownership: Individuals
- Ownership type: Sole Proprietor