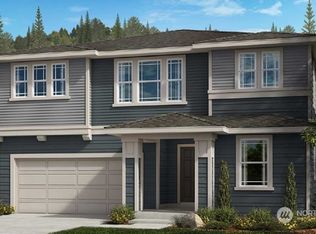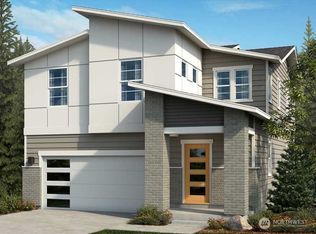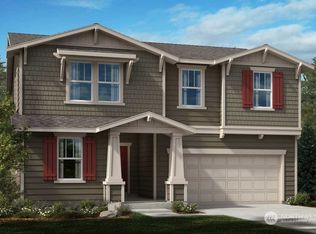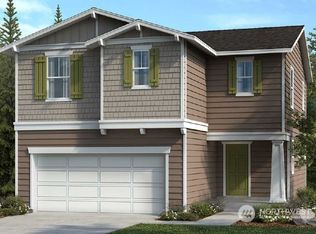Sold
Listed by:
Amy Whitaker,
KB Home Sales
Bought with: TEC Real Estate Inc.
$757,941
11904 SE 249th Street #4, Kent, WA 98030
4beds
2,328sqft
Single Family Residence
Built in 2023
4,155.62 Square Feet Lot
$794,100 Zestimate®
$326/sqft
$3,597 Estimated rent
Home value
$794,100
$754,000 - $834,000
$3,597/mo
Zestimate® history
Loading...
Owner options
Explore your selling options
What's special
Come see "Sunrise View!" a brand-new community by KB Home! Desirable location across from Clark Lake Park. 20 homesites offering 1867-2751sf, 3-5 baths, and plans with bed/full bath on main floor. The 2328 plan is an expansive great room with 4 bed + loft design. Soaring 9' ceilings, gas fireplace, and room for everyone. Unwind in your primary suite complete with soaking tub, walk-in shower, double sinks, and walk-in Closet. Conveniently placed laundry room. Fully landscaped and fenced. Personalize your interior finishes at our gorgeous Design Studio. Ask about our Amazing Promotions with partner lender, KBHS Home Loans. Home is in permitting process. Buy today and enjoy your new home this Summer! Lot #4
Zillow last checked: 8 hours ago
Listing updated: October 27, 2023 at 02:48pm
Listed by:
Amy Whitaker,
KB Home Sales
Bought with:
Ho Rango Le, 98335
TEC Real Estate Inc.
Source: NWMLS,MLS#: 2033324
Facts & features
Interior
Bedrooms & bathrooms
- Bedrooms: 4
- Bathrooms: 3
- Full bathrooms: 2
- 1/2 bathrooms: 1
Heating
- Fireplace(s)
Appliances
- Included: Dishwasher_, GarbageDisposal_, Microwave_, StoveRange_, Dishwasher, Garbage Disposal, Microwave, StoveRange, Water Heater: Hybrid Electric (50 gal), Water Heater Location: Garage
Features
- Flooring: Vinyl Plank, Carpet
- Basement: None
- Number of fireplaces: 1
- Fireplace features: Gas, Main Level: 1, Fireplace
Interior area
- Total structure area: 2,328
- Total interior livable area: 2,328 sqft
Property
Parking
- Total spaces: 2
- Parking features: Attached Garage
- Attached garage spaces: 2
Features
- Levels: Two
- Stories: 2
- Entry location: Main
- Patio & porch: High Efficiency - 90%+, Forced Air, Heat Pump, Wall to Wall Carpet, Walk-In Closet(s), Fireplace, Water Heater
Lot
- Size: 4,155 sqft
- Features: Corner Lot, Curbs, Dead End Street, Paved, Sidewalk, Cable TV, Fenced-Fully, High Speed Internet, Patio
Details
- Parcel number: 8125250040
- Zoning description: Jurisdiction: City
- Special conditions: Standard
Construction
Type & style
- Home type: SingleFamily
- Property subtype: Single Family Residence
Materials
- Cement Planked, Wood Siding
- Foundation: Poured Concrete
- Roof: Composition
Condition
- Under Construction
- New construction: Yes
- Year built: 2023
Details
- Builder name: KB Home
Utilities & green energy
- Electric: Company: PSE
- Sewer: Sewer Connected, Company: City of Kent
- Water: Public, Company: City of Kent
- Utilities for property: Comcast, Comcast
Green energy
- Energy efficient items: High Efficiency - 90%+
Community & neighborhood
Community
- Community features: CCRs, Park, Playground
Location
- Region: Kent
- Subdivision: East Hill
HOA & financial
HOA
- HOA fee: $100 monthly
- Association phone: 206-215-9817
Other
Other facts
- Listing terms: Cash Out,Conventional,FHA,VA Loan
- Cumulative days on market: 635 days
Price history
| Date | Event | Price |
|---|---|---|
| 10/27/2023 | Sold | $757,941+1.3%$326/sqft |
Source: | ||
| 4/4/2023 | Pending sale | $747,940$321/sqft |
Source: | ||
| 3/31/2023 | Price change | $747,940+0.7%$321/sqft |
Source: | ||
| 3/23/2023 | Price change | $742,940+1.8%$319/sqft |
Source: | ||
| 3/18/2023 | Price change | $729,940+0.1%$314/sqft |
Source: | ||
Public tax history
Tax history is unavailable.
Neighborhood: 98030
Nearby schools
GreatSchools rating
- 8/10Martin Sortun Elementary SchoolGrades: PK-6Distance: 0.6 mi
- 5/10Meridian Middle SchoolGrades: 7-8Distance: 0.9 mi
- 6/10Kentwood High SchoolGrades: 9-12Distance: 3 mi

Get pre-qualified for a loan
At Zillow Home Loans, we can pre-qualify you in as little as 5 minutes with no impact to your credit score.An equal housing lender. NMLS #10287.
Sell for more on Zillow
Get a free Zillow Showcase℠ listing and you could sell for .
$794,100
2% more+ $15,882
With Zillow Showcase(estimated)
$809,982


