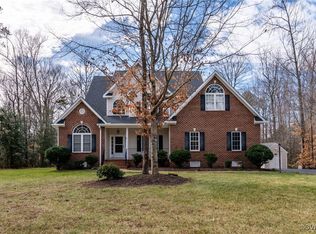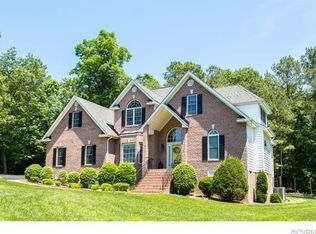STUNNING BRICK-FRONT WITH 1ST FLOOR MASTER AND SALTWATER POOL! Featuring 6 BR, 3.5 BA & 3,042 square feet, this home features everything you could want and more! Gleaming hardwood floors, 1st floor master, gas fireplace and above ground pool are just a few highlights to mention about this gem. Step inside an open foyer flanked by an office/study with HDWD & double door entrance. Expansive family room showcases a cozy gas fireplace w/detailed mantle. Flow effortlessly to bright and sunny morning room complete w/built-in workspace that could double as a dry bar. Kitchen is a dream w/bar-seating, SS appliances, double wall oven and two walk-in pantries! 1st floor master boasts large walk-in closet and luxurious ensuite bath w/dual vanity, jetted tub and walk-in shower. Formal dining room, powder room and laundry w/access to the 2-car garage round up the 1st level. Upstairs, find five additional generous sized bedrooms, two full bath - one shared and one private, complete the 2nd floor. Not to be missed, the stellar backyard oasis offers a gorgeous above-ground saltwater pool w/direct deck access as well as another detached 2-car garage to double your storage capabilities!
This property is off market, which means it's not currently listed for sale or rent on Zillow. This may be different from what's available on other websites or public sources.


