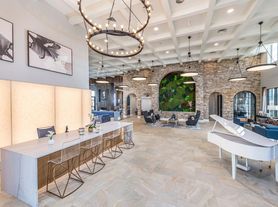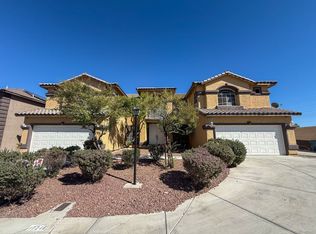GORGEOUS 2 STORY IN SOUTHERN HIGHLANDS PRESTIGIOUS GOLF COURSE COMMUNITY. THIS INCREDIBLE RENOIR MODEL IS ON .34 ACRES, HOLE#6. BRIGHT & OPEN PLAN COMPRISED OF 4 BEDROOMS, 6 BATHS, 4 CAR GARAGE, DEN, FORMAL LIVING, DINING, GLASS WINE ROOM & MODERN INTERIOR FEATURES. SECURED COURTYARD ENTRY W/ CUSTOM IRON DOOR, 22 FOOT CEILINGS, WALL PANEL STAIRCASE WITH PICTURE WINDOW, NEW PAINT INSIDE & OUT, ENGINEERED HARDWOOD FLOOR & CUSTOM LIGHTING. CHEF'S KITCHEN IS EQUIPPED W/ TOP OF THE LINE SS APPLIANCES, WINE FRIDGE, EXPANSIVE QUARTZ ISLAND W/ 6 BURNER COOKTOP, CUSTOM CABINETS, WALK-IN PANTRY & GARDEN WINDOW. FAMILY ROOM INCLUDES MODERN FIREPLACE & SLIDING GLASS DOORS TO CAPTURE GOLF COURSE VIEWS. OUTDOOR KITCHEN, FIREPIT, NEWLY DESIGNED SPARKLING POOL & MORE. INDOOR OUTDOOR LIVING AT ITS FINEST. PRIMARY SUITE ON MAIN LEVEL WITH CUSTOM WALK-IN CLOSETS & REDESIGNED SPA-LIKE BATH, HUGE SHOWER, SOAKING TUB & DUAL VANITIES. STUNNING REMODEL W/ OVER 4,700 SQUARE FEET OF MODERN LIVING & UPGRADES
The data relating to real estate for sale on this web site comes in part from the INTERNET DATA EXCHANGE Program of the Greater Las Vegas Association of REALTORS MLS. Real estate listings held by brokerage firms other than this site owner are marked with the IDX logo.
Information is deemed reliable but not guaranteed.
Copyright 2022 of the Greater Las Vegas Association of REALTORS MLS. All rights reserved.
House for rent
$18,000/mo
11906 Port Labelle Dr, Las Vegas, NV 89141
4beds
4,787sqft
Price may not include required fees and charges.
Singlefamily
Available now
-- Pets
Central air, electric
In unit laundry
4 Garage spaces parking
Fireplace
What's special
Modern livingModern interior featuresNewly designed sparkling poolRedesigned spa-like bathSecured courtyard entryGlass wine roomDual vanities
- 25 days |
- -- |
- -- |
Travel times
Looking to buy when your lease ends?
Consider a first-time homebuyer savings account designed to grow your down payment with up to a 6% match & a competitive APY.
Facts & features
Interior
Bedrooms & bathrooms
- Bedrooms: 4
- Bathrooms: 6
- Full bathrooms: 1
- 3/4 bathrooms: 4
- 1/2 bathrooms: 1
Heating
- Fireplace
Cooling
- Central Air, Electric
Appliances
- Included: Dishwasher, Disposal, Dryer, Microwave, Oven, Refrigerator, Stove, Washer
- Laundry: In Unit
Features
- Primary Downstairs, Window Treatments
- Flooring: Hardwood
- Has fireplace: Yes
Interior area
- Total interior livable area: 4,787 sqft
Video & virtual tour
Property
Parking
- Total spaces: 4
- Parking features: Garage, Private, Covered
- Has garage: Yes
- Details: Contact manager
Features
- Stories: 2
- Exterior features: Architecture Style: Two Story, Country Club, Electric Vehicle Charging Station(s), Fitness Center, Garage, Gated, Guard, Primary Downstairs, Private, Water Softener, Window Treatments
- Has private pool: Yes
Details
- Parcel number: 19105311002
Construction
Type & style
- Home type: SingleFamily
- Property subtype: SingleFamily
Condition
- Year built: 2002
Community & HOA
Community
- Features: Fitness Center
- Security: Gated Community
HOA
- Amenities included: Fitness Center, Pool
Location
- Region: Las Vegas
Financial & listing details
- Lease term: Contact For Details
Price history
| Date | Event | Price |
|---|---|---|
| 10/5/2025 | Listed for rent | $18,000$4/sqft |
Source: LVR #2723591 | ||
| 8/1/2025 | Listing removed | $3,500,000$731/sqft |
Source: | ||
| 6/29/2025 | Listed for sale | $3,500,000+3.7%$731/sqft |
Source: | ||
| 9/29/2024 | Listing removed | $3,375,000$705/sqft |
Source: BHHS broker feed #2598480 | ||
| 7/18/2024 | Listed for sale | $3,375,000+12.5%$705/sqft |
Source: | ||

