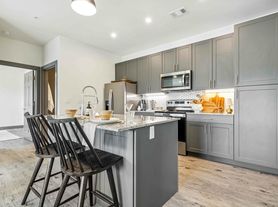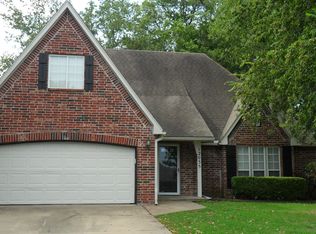Spacious 4-bedroom, 3-bath home in highly desirable Churchill Park! Features include granite countertops, a private upstairs with bedroom, full bath, and large game/media room. Enjoy a fenced backyard with extended and covered patios for outdoor living. Oversized garage fits a full-size truck and features beautiful wood doors. Located in the Jenks School District. Don't miss this great rental opportunity!
House for rent
$2,300/mo
11906 S Nandina St, Jenks, OK 74037
4beds
2,420sqft
Price may not include required fees and charges.
Single family residence
Available now
Central air
Hookups laundry
Attached garage parking
Forced air
What's special
Fenced backyardGranite countertopsExtended and covered patios
- 13 days |
- -- |
- -- |
Travel times
Looking to buy when your lease ends?
Consider a first-time homebuyer savings account designed to grow your down payment with up to a 6% match & a competitive APY.
Facts & features
Interior
Bedrooms & bathrooms
- Bedrooms: 4
- Bathrooms: 3
- Full bathrooms: 3
Heating
- Forced Air
Cooling
- Central Air
Appliances
- Included: Dishwasher, Oven, WD Hookup
- Laundry: Hookups
Features
- WD Hookup
Interior area
- Total interior livable area: 2,420 sqft
Property
Parking
- Parking features: Attached
- Has attached garage: Yes
- Details: Contact manager
Features
- Exterior features: Heating system: Forced Air
Details
- Parcel number: 60543823643570
Construction
Type & style
- Home type: SingleFamily
- Property subtype: Single Family Residence
Community & HOA
Location
- Region: Jenks
Financial & listing details
- Lease term: 1 Year
Price history
| Date | Event | Price |
|---|---|---|
| 11/5/2025 | Listed for rent | $2,300+6.2%$1/sqft |
Source: Zillow Rentals | ||
| 10/30/2025 | Sold | $316,900-3.9%$131/sqft |
Source: | ||
| 10/2/2025 | Pending sale | $329,900$136/sqft |
Source: | ||
| 9/19/2025 | Price change | $329,900-2.9%$136/sqft |
Source: | ||
| 8/28/2025 | Price change | $339,900-2.9%$140/sqft |
Source: | ||

