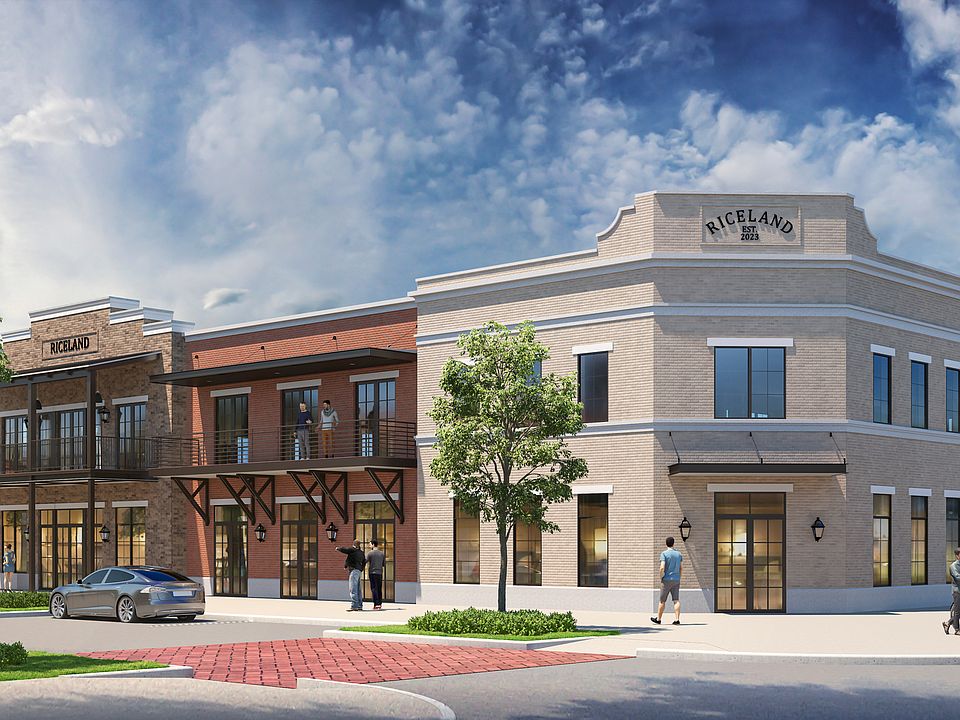Introducing the Pinehurst floorplan by Chesmar Homes! The Pinehurst features a welcoming covered front porch, a 2-car garage, 3 bedrooms, 2 bathrooms. The 8' front door entry opens to an inviting space with a well-appointed Chef's Kitchen, an adjacent casual dining area, and an open-concept Family room. The Primary suite, located at the back of the home, boasts an attached bath with dual sinks, a walk-in shower, and a spacious closet that leads to the utility room. The Pinehurst combines comfort and functionality in every detail. For more info, contact Chesmar Homes in RICELAND.
New construction
$349,990
11907 S Pavillion Dr, Mont Belvieu, TX 77523
3beds
1,660sqft
Single Family Residence
Built in 2025
5,680.22 Square Feet Lot
$346,900 Zestimate®
$211/sqft
$100/mo HOA
- 57 days |
- 62 |
- 6 |
Zillow last checked: 7 hours ago
Listing updated: September 29, 2025 at 08:15am
Listed by:
Katie Craig TREC #0836640 832-957-7337,
Chesmar Homes
Source: HAR,MLS#: 93110417
Travel times
Schedule tour
Select your preferred tour type — either in-person or real-time video tour — then discuss available options with the builder representative you're connected with.
Facts & features
Interior
Bedrooms & bathrooms
- Bedrooms: 3
- Bathrooms: 2
- Full bathrooms: 2
Rooms
- Room types: Family Room, Utility Room
Primary bathroom
- Features: Primary Bath: Double Sinks, Primary Bath: Separate Shower, Secondary Bath(s): Tub/Shower Combo
Kitchen
- Features: Kitchen Island, Kitchen open to Family Room, Soft Closing Cabinets, Soft Closing Drawers, Under Cabinet Lighting
Heating
- Natural Gas, Zoned
Cooling
- Ceiling Fan(s), Electric, Zoned
Appliances
- Included: ENERGY STAR Qualified Appliances, Disposal, Convection Oven, Electric Oven, Microwave, Gas Range, Dishwasher
Features
- Prewired for Alarm System, Walk-In Closet(s)
- Flooring: Carpet, Tile
- Windows: Window Coverings
Interior area
- Total structure area: 1,660
- Total interior livable area: 1,660 sqft
Property
Parking
- Total spaces: 2
- Parking features: Attached
- Attached garage spaces: 2
Features
- Stories: 1
- Patio & porch: Covered, Porch
- Exterior features: Sprinkler System
Lot
- Size: 5,680.22 Square Feet
- Dimensions: 49 x 126
- Features: Back Yard, Subdivided, 0 Up To 1/4 Acre
Details
- Parcel number: 475750001201000000200
Construction
Type & style
- Home type: SingleFamily
- Architectural style: Traditional
- Property subtype: Single Family Residence
Materials
- Brick, Cement Siding
- Foundation: Slab
- Roof: Composition
Condition
- New construction: Yes
- Year built: 2025
Details
- Builder name: Chesmar Homes
Utilities & green energy
- Sewer: Public Sewer
- Water: Public, Water District
Green energy
- Green verification: ENERGY STAR Certified Homes, HERS Index Score, Other Green Certification
- Energy efficient items: Attic Vents, Thermostat
Community & HOA
Community
- Security: Prewired for Alarm System
- Subdivision: Riceland
HOA
- Has HOA: Yes
- HOA fee: $1,200 annually
Location
- Region: Mont Belvieu
Financial & listing details
- Price per square foot: $211/sqft
- Date on market: 8/13/2025
- Listing terms: Cash,Conventional,FHA,VA Loan
About the community
Welcome to Riceland: Your New Home in Mont Belvieu, TX
Discover the ideal mix of suburban charm and modern living in Riceland, Mont Belvieu's newest master-planned community. Just minutes from the Grand Parkway, Riceland offers a nature-filled lifestyle with access to top-rated schools and amenities.
Introducing the Veranda Collection by Chesmar Homes
Live better with Chesmar's all-new Veranda Collection-thoughtfully designed homes ranging from 1,467 to 2,686 sq. ft., featuring:
3-4 spacious bedrooms
2-3 well-appointed bathrooms
Casual dining areas
Covered patios with optional extensions
2-car garages with optional porte cochere
Optional fireplaces for added comfort
Starting under $300K, these homes offer exceptional value in one of Houston's most exciting new communities.
A Lifestyle Built Around Community
Riceland isn't just about homes-it's a destination. Enjoy:
A lively Town Center with shops, dining, and businesses
On-site WeWork space
Resort-style pools
Parks, trails, and scenic lakes
Quick access to Trinity Bay, Dutton Lake & Lake Anahuac
Top-Rated Schools
Families benefit from the highly acclaimed Barbers Hill ISD, rated 'A' by the Texas Education Agency. Riceland ensures your children have access to a quality education and the tools to thrive.
Nature Meets Convenience
Nestled in picturesque Mont Belvieu, Riceland blends outdoor adventure with easy access to urban perks. Enjoy:
Hike and bike trails
Fishing and fitness options
Nearby golf courses and waterfront fun
Join a Growing Community
With plans for 4,500 homes, Riceland will soon be one of Greater Houston's most sought-after neighborhoods. Now's the time to claim your place in this vibrant community.
Tour Riceland Today
Come see the Veranda Collection and discover why Riceland is the perfect place to call home. Contact our New Home Consultants today and take the first step toward life in Mont Belvieu.
Get in touch
Source: Chesmar Homes
