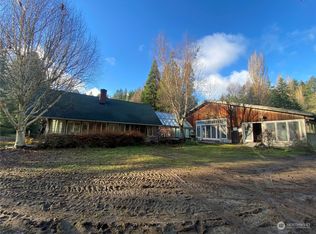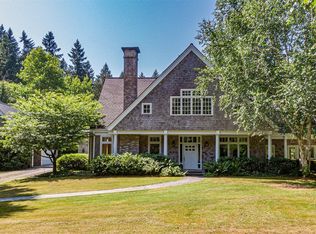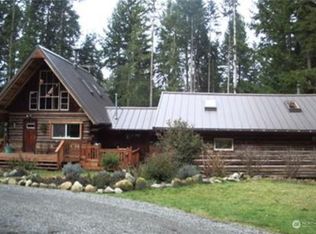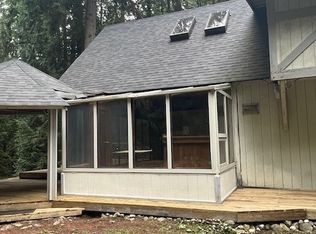Sold
Bought with: Windermere Vashon
$810,000
11907 SW Cemetery Road, Vashon, WA 98070
3beds
2,660sqft
Single Family Residence
Built in 1967
5.12 Acres Lot
$1,050,900 Zestimate®
$305/sqft
$3,984 Estimated rent
Home value
$1,050,900
$946,000 - $1.17M
$3,984/mo
Zestimate® history
Loading...
Owner options
Explore your selling options
What's special
Functionality and style. This home is tailored for varied lifestyles with multiple entrances and living areas to accommodate guest spaces or MIL. A designer kitchen flows elegantly into an expansive living and dining space with vaulted wood ceilings and a centerpiece brick fireplace. Light filled French doors invite you to decks for entertaining or relaxing. Primary suite, accessed via an ingenious bookcase door, has adjoining office, spa-inspired bath with territorial views, and ample closets. SS appliances, upgraded lighting, hardwood floors. 2 car garage and private well. Romantic acreage with fleeting Mt. Rainier views. Close to everything Vashon but miles from the ordinary. Define your personal lifestyle.
Zillow last checked: 8 hours ago
Listing updated: November 01, 2023 at 04:13pm
Bought with:
Connie Cunningham, 79125
Windermere Vashon
Source: NWMLS,MLS#: 2176881
Facts & features
Interior
Bedrooms & bathrooms
- Bedrooms: 3
- Bathrooms: 3
- Full bathrooms: 2
- 3/4 bathrooms: 1
- Main level bedrooms: 2
Primary bedroom
- Level: Main
Bedroom
- Level: Main
Bedroom
- Level: Lower
Bathroom full
- Level: Main
Bathroom full
- Level: Main
Bathroom three quarter
- Level: Lower
Bonus room
- Level: Lower
Den office
- Level: Main
Dining room
- Level: Main
Entry hall
- Level: Split
Other
- Level: Lower
Kitchen with eating space
- Level: Main
Living room
- Level: Main
Rec room
- Level: Lower
Utility room
- Level: Lower
Heating
- Fireplace(s), Baseboard
Cooling
- None
Appliances
- Included: Dishwasher_, Dryer, Microwave_, Refrigerator_, StoveRange_, Washer, Dishwasher, Microwave, Refrigerator, StoveRange, Water Heater: Electric, Water Heater Location: Primary closet
Features
- Bath Off Primary, Dining Room, High Tech Cabling
- Flooring: Ceramic Tile, Hardwood, Laminate
- Windows: Double Pane/Storm Window
- Basement: Daylight
- Number of fireplaces: 1
- Fireplace features: Wood Burning, Main Level: 1, Fireplace
Interior area
- Total structure area: 2,660
- Total interior livable area: 2,660 sqft
Property
Parking
- Total spaces: 2
- Parking features: RV Parking, Attached Garage
- Attached garage spaces: 2
Features
- Levels: Multi/Split
- Entry location: Split
- Patio & porch: Ceramic Tile, Hardwood, Laminate, Bath Off Primary, Double Pane/Storm Window, Dining Room, High Tech Cabling, Walk-In Closet(s), Fireplace, Water Heater
- Has view: Yes
- View description: Mountain(s), Territorial
Lot
- Size: 5.12 Acres
- Features: Paved, Cable TV, Deck, High Speed Internet, Outbuildings, RV Parking
- Topography: Level
- Residential vegetation: Wooded
Details
- Parcel number: 0122029037
- Zoning description: Jurisdiction: County
Construction
Type & style
- Home type: SingleFamily
- Property subtype: Single Family Residence
Materials
- Wood Siding
- Foundation: Poured Concrete
- Roof: Composition
Condition
- Year built: 1967
- Major remodel year: 1967
Utilities & green energy
- Electric: Company: Puget Sound Energy
- Sewer: Septic Tank
- Water: Individual Well, Company: Private well
- Utilities for property: Xfinity, Xfinity
Community & neighborhood
Location
- Region: Vashon
- Subdivision: Vashon Island
Other
Other facts
- Cumulative days on market: 570 days
Price history
| Date | Event | Price |
|---|---|---|
| 11/1/2023 | Sold | $810,000-1.2%$305/sqft |
Source: | ||
| 9/2/2023 | Pending sale | $820,000$308/sqft |
Source: | ||
| 8/12/2023 | Listed for sale | $820,000-3.5%$308/sqft |
Source: | ||
| 7/9/2021 | Sold | $850,000+4.3%$320/sqft |
Source: | ||
| 6/10/2021 | Pending sale | $815,000$306/sqft |
Source: | ||
Public tax history
Tax history is unavailable.
Find assessor info on the county website
Neighborhood: 98070
Nearby schools
GreatSchools rating
- 7/10Chautauqua Elementary SchoolGrades: PK-5Distance: 1.6 mi
- 8/10Mcmurray Middle SchoolGrades: 6-8Distance: 1.5 mi
- 9/10Vashon Island High SchoolGrades: 9-12Distance: 1.4 mi
Schools provided by the listing agent
- Elementary: Chautauqua Elem
- Middle: Mcmurray Mid
- High: Vashon Isl High
Source: NWMLS. This data may not be complete. We recommend contacting the local school district to confirm school assignments for this home.
Get a cash offer in 3 minutes
Find out how much your home could sell for in as little as 3 minutes with a no-obligation cash offer.
Estimated market value
$1,050,900



