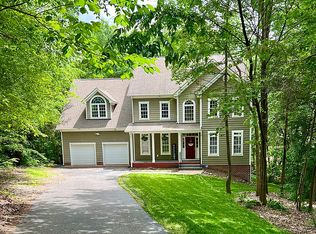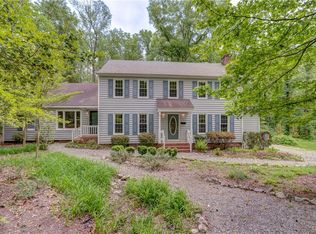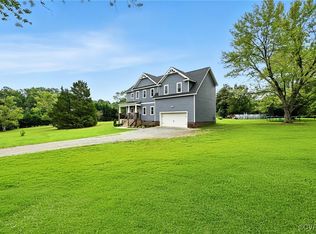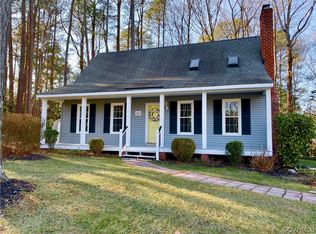Sold for $445,000 on 09/25/25
$445,000
11907 Tadley Ct, Midlothian, VA 23112
4beds
2,034sqft
Single Family Residence
Built in 2014
0.32 Acres Lot
$448,400 Zestimate®
$219/sqft
$2,843 Estimated rent
Home value
$448,400
$417,000 - $480,000
$2,843/mo
Zestimate® history
Loading...
Owner options
Explore your selling options
What's special
Welcome to Walnut Grove! Nestled on a quiet cul-de-sac in the heart of Midlothian, this beautiful 4-bedroom, 2.5-bath transitional-style home offers over 2,000 square feet of well-maintained living space. Proudly owned by just one family, this home showcases pride of ownership throughout. Step inside to discover new luxury vinyl plank flooring in the kitchen, upstairs hallway, and spacious primary suite. The kitchen is outfitted with sleek stainless steel appliances. The open-concept layout flows effortlessly into the living area, making it easy to host and gather. Upstairs, you'll find four bedrooms, including a private primary suite with a spacious alcove. The attached 1.5-car garage provides ample storage, and the large fenced-in backyard is ideal for outdoor play, pets, or relaxing evenings on the deck. Situated in a desirable neighborhood with easy access to shopping, dining, and top-rated schools, this home is a perfect blend of comfort, convenience, and style. Don't miss your chance to own this charming home in Walnut Grove—schedule your tour today!
Zillow last checked: 8 hours ago
Listing updated: November 25, 2025 at 01:14pm
Listed by:
Jennifer Hass 804-833-8095,
Providence Hill Real Estate
Bought with:
James Nay, 0225221595
River City Elite Properties - Real Broker
Source: CVRMLS,MLS#: 2521118 Originating MLS: Central Virginia Regional MLS
Originating MLS: Central Virginia Regional MLS
Facts & features
Interior
Bedrooms & bathrooms
- Bedrooms: 4
- Bathrooms: 3
- Full bathrooms: 2
- 1/2 bathrooms: 1
Other
- Description: Tub & Shower
- Level: Second
Half bath
- Level: First
Heating
- Electric, Heat Pump
Cooling
- Electric, Zoned
Appliances
- Included: Dryer, Dishwasher, Electric Cooking, Electric Water Heater, Microwave, Refrigerator, Stove, Washer
- Laundry: Washer Hookup, Dryer Hookup
Features
- Ceiling Fan(s), Dining Area, Double Vanity, Eat-in Kitchen, Fireplace, High Ceilings, Laminate Counters, Bath in Primary Bedroom, Pantry, Walk-In Closet(s)
- Flooring: Partially Carpeted, Vinyl, Wood
- Basement: Crawl Space
- Attic: Access Only
- Has fireplace: No
Interior area
- Total interior livable area: 2,034 sqft
- Finished area above ground: 2,034
- Finished area below ground: 0
Property
Parking
- Total spaces: 1.5
- Parking features: Attached, Direct Access, Driveway, Garage, Garage Door Opener, Two Spaces, Unpaved
- Attached garage spaces: 1.5
- Has uncovered spaces: Yes
Features
- Levels: Two
- Stories: 2
- Patio & porch: Front Porch, Deck, Porch
- Exterior features: Deck, Porch, Unpaved Driveway
- Pool features: None
- Fencing: Back Yard,Fenced,Partial
Lot
- Size: 0.32 Acres
- Features: Cul-De-Sac
Details
- Parcel number: 741688161300000
- Zoning description: R12
Construction
Type & style
- Home type: SingleFamily
- Architectural style: Two Story
- Property subtype: Single Family Residence
Materials
- Brick, Drywall, Vinyl Siding
- Roof: Composition
Condition
- Resale
- New construction: No
- Year built: 2014
Utilities & green energy
- Sewer: Public Sewer
- Water: Public
Community & neighborhood
Location
- Region: Midlothian
- Subdivision: Walnut Grove
HOA & financial
HOA
- Has HOA: Yes
- HOA fee: $149 annually
- Amenities included: Management
- Services included: Association Management, Common Areas, Snow Removal
Other
Other facts
- Ownership: Individuals
- Ownership type: Sole Proprietor
Price history
| Date | Event | Price |
|---|---|---|
| 9/25/2025 | Sold | $445,000-1.1%$219/sqft |
Source: | ||
| 8/12/2025 | Pending sale | $450,000$221/sqft |
Source: | ||
| 8/1/2025 | Listed for sale | $450,000+83.7%$221/sqft |
Source: | ||
| 2/18/2016 | Listing removed | $245,000$120/sqft |
Source: Long & Foster REALTORS #1402159 | ||
| 2/15/2016 | Listed for sale | $245,000$120/sqft |
Source: Long & Foster REALTORS #1402159 | ||
Public tax history
| Year | Property taxes | Tax assessment |
|---|---|---|
| 2025 | $3,297 +1.2% | $370,500 +2.3% |
| 2024 | $3,259 +0.9% | $362,100 +2% |
| 2023 | $3,231 +8.7% | $355,100 +9.9% |
Find assessor info on the county website
Neighborhood: 23112
Nearby schools
GreatSchools rating
- 6/10Swift Creek Elementary SchoolGrades: PK-5Distance: 1 mi
- 5/10Swift Creek Middle SchoolGrades: 6-8Distance: 1.1 mi
- 6/10Clover Hill High SchoolGrades: 9-12Distance: 1.5 mi
Schools provided by the listing agent
- Elementary: Evergreen
- Middle: Swift Creek
- High: Clover Hill
Source: CVRMLS. This data may not be complete. We recommend contacting the local school district to confirm school assignments for this home.
Get a cash offer in 3 minutes
Find out how much your home could sell for in as little as 3 minutes with a no-obligation cash offer.
Estimated market value
$448,400
Get a cash offer in 3 minutes
Find out how much your home could sell for in as little as 3 minutes with a no-obligation cash offer.
Estimated market value
$448,400



