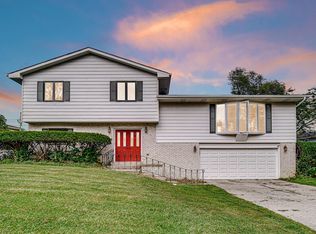Bi-level Home for rent in August Oaks. 4 bedroom, 2 Bathroom home, 3 bedrooms upstairs, 1 bedroom/den downstairs. Large open kitchen with breakfast bar, skylight, and adjacent living room. Sliding glass door to deck, overlooking large backyard and wooded area! Skylight in upstairs bathroom as well. Downstairs has a large bedroom/den, and a large area for entertaining/family room. Large Brick patio in the backyard with 4x4 foot fire pit and Pergola for entertaining. 2 car garage. New roof last year, new water filter, new AC unit, new hot water heater. All appliances stay in home.Nice, quiet neighborhood backs up to woods, so no homes behind property. Well water, but there is a reverse osmosis system for drinking and a water softener as well. 2.5 Miles from Illinois state line for those looking to commute! 6 miles from the Crown Point square.
No pets preferred.
Renter pays for utilities. Water is well water, but there is a water softener and reverse osmosis system for drinking. Water and sewage is currently a flat 78$ a month(which will
Be paid by owner of home, not renter) Nipsco is renter responsibility. No smoking in home or in garage. Renter is responsible for filling water softener with salt. (For 3 people in a home, it requires 1-40lb bag every 2-3 weeks. If renter prefer landlord does this, that is negotiable as well. Renter is responsible for maintaining the grass as well as snow removal. Minimum lease is 12 months. 1st months, last months rent and a security deposit due at lease signing.
House for rent
Accepts Zillow applications
$2,800/mo
11907 W 126th Ct, Cedar Lake, IN 46303
4beds
2,148sqft
Price may not include required fees and charges.
Single family residence
Available now
No pets
Central air
In unit laundry
Attached garage parking
Forced air
What's special
Large brick patioWooded areaLarge backyardLarge open kitchenSkylight in upstairs bathroom
- 62 days |
- -- |
- -- |
Zillow last checked: 11 hours ago
Listing updated: December 03, 2025 at 01:35pm
Travel times
Facts & features
Interior
Bedrooms & bathrooms
- Bedrooms: 4
- Bathrooms: 2
- Full bathrooms: 2
Heating
- Forced Air
Cooling
- Central Air
Appliances
- Included: Dishwasher, Dryer, Freezer, Microwave, Oven, Refrigerator, Washer
- Laundry: In Unit
Features
- Flooring: Carpet, Hardwood
Interior area
- Total interior livable area: 2,148 sqft
Property
Parking
- Parking features: Attached, Detached, Off Street
- Has attached garage: Yes
- Details: Contact manager
Features
- Exterior features: Heating system: Forced Air, Lawn, Pool table
Details
- Parcel number: 451520205004000014
Construction
Type & style
- Home type: SingleFamily
- Property subtype: Single Family Residence
Community & HOA
Location
- Region: Cedar Lake
Financial & listing details
- Lease term: 1 Year
Price history
| Date | Event | Price |
|---|---|---|
| 12/3/2025 | Price change | $2,800+3.7%$1/sqft |
Source: Zillow Rentals | ||
| 11/13/2025 | Price change | $2,700-3.6%$1/sqft |
Source: Zillow Rentals | ||
| 10/5/2025 | Listed for rent | $2,800+3.7%$1/sqft |
Source: Zillow Rentals | ||
| 3/19/2024 | Listing removed | -- |
Source: Zillow Rentals | ||
| 3/11/2024 | Listed for rent | $2,700$1/sqft |
Source: Zillow Rentals | ||

