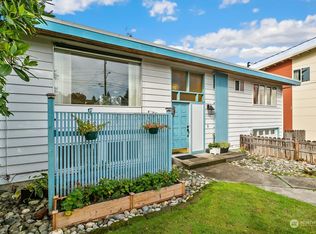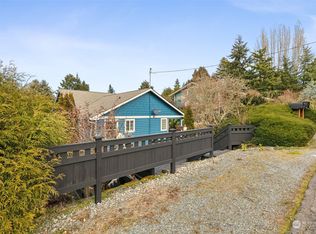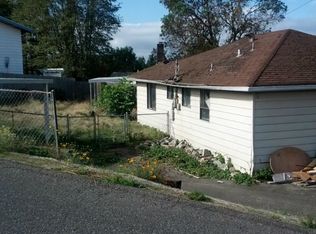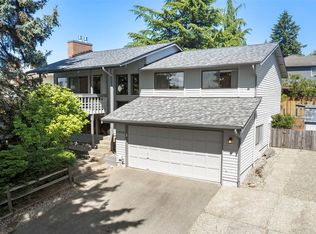Sold
Listed by:
Henry R. Samonte,
John L. Scott Woodinville,
Chelsey Samonte,
John L. Scott Woodinville
Bought with: Epique Realty
$615,000
11908 10th Avenue SW, Seattle, WA 98146
4beds
2,390sqft
Single Family Residence
Built in 1942
0.44 Acres Lot
$612,500 Zestimate®
$257/sqft
$3,922 Estimated rent
Home value
$612,500
$564,000 - $662,000
$3,922/mo
Zestimate® history
Loading...
Owner options
Explore your selling options
What's special
Rare development opportunity on an oversized 19,253 sq ft R-4 zoned lot in Burien. Per City of Burien, the lot appears eligible for 2–3 lot subdivision (buyer to verify). Property includes a 3 bed / 2 bath main home and a detached outbuilding with an additional 1 bed / 1 bath. Existing structures need cosmetic updates but offers rental or multi-generational flexibility. Live in one, rent the other, or reimagine the entire parcel. Great opportunity in a growing neighborhood with great access to amenities (shopping, school, parks) and commuter routes. Sold AS-IS.
Zillow last checked: 8 hours ago
Listing updated: September 15, 2025 at 04:06am
Listed by:
Henry R. Samonte,
John L. Scott Woodinville,
Chelsey Samonte,
John L. Scott Woodinville
Bought with:
Marija Spasikova, 20106960
Epique Realty
Source: NWMLS,MLS#: 2405060
Facts & features
Interior
Bedrooms & bathrooms
- Bedrooms: 4
- Bathrooms: 3
- Full bathrooms: 1
- 3/4 bathrooms: 1
- Main level bathrooms: 1
- Main level bedrooms: 2
Primary bedroom
- Level: Main
Bedroom
- Level: Lower
Bedroom
- Level: Main
Bathroom full
- Level: Main
Bathroom three quarter
- Level: Lower
Other
- Level: Main
Bonus room
- Level: Main
Den office
- Level: Lower
Dining room
- Level: Main
Entry hall
- Level: Main
Kitchen without eating space
- Level: Main
Living room
- Level: Main
Utility room
- Level: Lower
Heating
- Baseboard, Wall Unit(s), Electric, Oil
Cooling
- None
Appliances
- Included: Disposal, Dryer(s), Refrigerator(s), Washer(s), Garbage Disposal
Features
- Dining Room
- Flooring: Hardwood, Laminate, Carpet
- Basement: Partially Finished
- Has fireplace: No
Interior area
- Total structure area: 1,550
- Total interior livable area: 2,390 sqft
Property
Parking
- Total spaces: 3
- Parking features: Detached Carport, Driveway
- Has carport: Yes
- Covered spaces: 3
Features
- Levels: One
- Stories: 1
- Entry location: Main
- Patio & porch: Dining Room
- Has view: Yes
- View description: Territorial
Lot
- Size: 0.44 Acres
- Features: Dead End Street, Secluded, Value In Land, Fenced-Fully, Outbuildings, Patio
- Topography: Level,Rolling
- Residential vegetation: Fruit Trees
Details
- Additional structures: ADU Beds: 1, ADU Baths: 1
- Parcel number: 0723049334
- Special conditions: Standard
Construction
Type & style
- Home type: SingleFamily
- Architectural style: Traditional
- Property subtype: Single Family Residence
Materials
- Wood Siding
- Foundation: Poured Concrete
- Roof: Composition
Condition
- Year built: 1942
Utilities & green energy
- Electric: Company: Seattle City Light
- Sewer: Sewer Connected, Company: Seattle Public Utilities
- Water: Public, Company: Seattle Public Utilities
- Utilities for property: Xfinity, Xfinity
Community & neighborhood
Location
- Region: Seattle
- Subdivision: Burien
Other
Other facts
- Listing terms: Cash Out,Conventional
- Cumulative days on market: 3 days
Price history
| Date | Event | Price |
|---|---|---|
| 8/15/2025 | Sold | $615,000+2.7%$257/sqft |
Source: | ||
| 7/11/2025 | Pending sale | $599,000$251/sqft |
Source: | ||
| 7/9/2025 | Listed for sale | $599,000$251/sqft |
Source: | ||
Public tax history
| Year | Property taxes | Tax assessment |
|---|---|---|
| 2024 | $451 -3.6% | $312,000 +7.2% |
| 2023 | $468 | $291,000 +41.5% |
| 2022 | -- | $205,700 |
Find assessor info on the county website
Neighborhood: Mount View
Nearby schools
GreatSchools rating
- 3/10Mount View Elementary SchoolGrades: PK-5Distance: 0.7 mi
- 3/10Cascade Middle SchoolGrades: 6-8Distance: 0.4 mi
- 2/10Evergreen High SchoolGrades: 9-12Distance: 0.3 mi
Schools provided by the listing agent
- Elementary: Mount View Elem
- Middle: Cascade Mid
- High: Evergreen High
Source: NWMLS. This data may not be complete. We recommend contacting the local school district to confirm school assignments for this home.

Get pre-qualified for a loan
At Zillow Home Loans, we can pre-qualify you in as little as 5 minutes with no impact to your credit score.An equal housing lender. NMLS #10287.
Sell for more on Zillow
Get a free Zillow Showcase℠ listing and you could sell for .
$612,500
2% more+ $12,250
With Zillow Showcase(estimated)
$624,750


