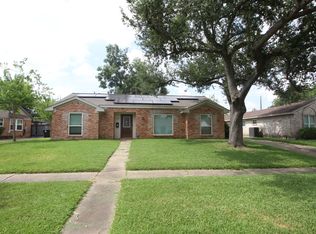Energy-Efficient Home in a Gated Community Includes Refrigerator, Washer & Dryer Spacious second-floor living with large living, dining, and kitchen areas. Big windows in the living room open onto a balcony, filling the space with natural light. Wood floors, high ceilings, and a generously sized dining area create an inviting atmosphere. The kitchen features a HUGE island/breakfast bar, walk-in pantry, wine cabinet, and granite counters. The primary suite boasts a trey ceiling, free-standing tub, separate shower, and walk-in closet. Light, bright, and designed for all lifestyles! Community amenities include a pool and walking trail. Located across from Royal Oaks Country Club and within walking distance to restaurants, shopping, and more. Convenient to City Centre, Galleria, Energy Corridor, and Downtown.
Copyright notice - Data provided by HAR.com 2022 - All information provided should be independently verified.
Townhouse for rent
$2,300/mo
11908 Stirling Row Ln, Houston, TX 77082
3beds
1,414sqft
Price may not include required fees and charges.
Townhouse
Available now
-- Pets
Electric
Electric dryer hookup laundry
2 Attached garage spaces parking
Electric
What's special
High ceilingsWood floorsGenerously sized dining areaGranite countersTrey ceilingFree-standing tubWalking trail
- 4 days
- on Zillow |
- -- |
- -- |
Travel times
Looking to buy when your lease ends?
Consider a first-time homebuyer savings account designed to grow your down payment with up to a 6% match & 4.15% APY.
Facts & features
Interior
Bedrooms & bathrooms
- Bedrooms: 3
- Bathrooms: 3
- Full bathrooms: 2
- 1/2 bathrooms: 1
Heating
- Electric
Cooling
- Electric
Appliances
- Included: Dishwasher, Disposal, Microwave, Oven, Range
- Laundry: Electric Dryer Hookup, Hookups, Washer Hookup
Features
- High Ceilings, Walk In Closet
- Flooring: Carpet, Tile
Interior area
- Total interior livable area: 1,414 sqft
Property
Parking
- Total spaces: 2
- Parking features: Attached, Covered
- Has attached garage: Yes
- Details: Contact manager
Features
- Stories: 2
- Exterior features: Attached, Cul-De-Sac, Electric Dryer Hookup, Heating: Electric, High Ceilings, Lot Features: Cul-De-Sac, Walk In Closet, Washer Hookup
Details
- Parcel number: 1364640010017
Construction
Type & style
- Home type: Townhouse
- Property subtype: Townhouse
Condition
- Year built: 2017
Community & HOA
Community
- Senior community: Yes
Location
- Region: Houston
Financial & listing details
- Lease term: Long Term,12 Months
Price history
| Date | Event | Price |
|---|---|---|
| 8/15/2025 | Listed for rent | $2,300$2/sqft |
Source: | ||
| 6/3/2024 | Listing removed | -- |
Source: | ||
| 5/30/2024 | Listed for rent | $2,300-4%$2/sqft |
Source: | ||
| 5/20/2024 | Listing removed | -- |
Source: Zillow Rentals | ||
| 5/5/2024 | Price change | $2,395+4.1%$2/sqft |
Source: Zillow Rentals | ||
![[object Object]](https://photos.zillowstatic.com/fp/7f0a864f22eeb78568db532f7b6ab7d0-p_i.jpg)
