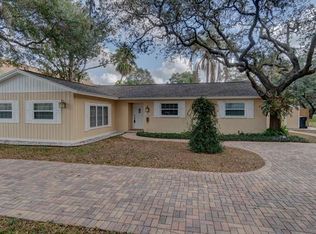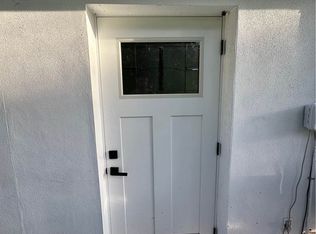Sold for $1,150,000
$1,150,000
11909 Lake Ridge Rd, Tampa, FL 33618
4beds
4,600sqft
Single Family Residence
Built in 2017
0.45 Acres Lot
$1,301,000 Zestimate®
$250/sqft
$7,975 Estimated rent
Home value
$1,301,000
$1.22M - $1.39M
$7,975/mo
Zestimate® history
Loading...
Owner options
Explore your selling options
What's special
An exceptionally rare find in Carrollwood: privately GATED, .45-acre fully fenced lot and built in just 2017! Every detail of this meticulously maintained, one-owner 4,600 square foot home is stunning. Located in one of the most coveted, well-established, and convenient neighborhoods in Carrollwood, this 4-bedroom, 4.5-bathroom, 3 car garage property features a theater room with wet-bar, large bonus space, office, wine room, second upstairs bonus space that is being used as a guest bedroom and a downstairs bonus space off the family room -so much flexibility in this home. Stately ambiance and an oversized front porch draw you to the double beveled glass front doors. This pristine property is the perfect blending of contemporary attributes with traditional elegance. Upon entering the home, you’re greeted with soaring ceilings and timeless custom millwork and wainscoting throughout the office, dining room and family room. Family room is open to the kitchen and offers oversized sliders and large windows to the beautiful outdoor space. Custom built-ins surround the wood-burning fireplace. Ample solid wood cabinetry storage in the kitchen as well as seating. Bar seating and the eat in kitchen space overlooking the pool ensures space for everyone to dine. Kitchen offers a wet-bar, stainless steel appliances, walk-in pantry, and an island. Glass door near the kitchen takes you to the impressive wine room, inside you’ll find glass custom cabinetry, wine fridge and wet bar. The downstairs spacious master bedroom is a true retreat with updated flooring, double French doors, two walk-in closets, rain shower, toilet closet and deep-jetted tub. The outdoor paradise showcases a Luna Quartz Martinique saltwater, heated, 19-gallon pool (2019), features a sun shelf with a waterspout and removable umbrella as well as two water spill bowl features. The sprawling .45 acre lot ensures you still have a large amount of green space in both the front and back yard. Convenient outdoor access to the pool bath. Custom outdoor kitchen (2020) offers a gas grill, fridge, and bar seating for 7. Custom wood outdoor ceiling with 3 ceiling fans ensures the guests at the outdoor dining table and bar are comfortable. Choose between TWO staircases to ascend to the second floor. Upstairs you’ll find 3 bedrooms, 3 full bathrooms, including a Jack & Jill bathroom, as well as two bonus spaces and the theater room with wet bar. Additional property features: custom window blinds, two under stairs storage, private gate and so much more. NO HOA, bring your RV, ATV or boat, double gate in the backyard makes it easily accessible to bring in larger items. Very close proximity to Bowman Preschool, Lake Magdalene Christian School,Corbett Prep and Carrollwood Day School. Privately gated Carrollwood homes of this size and newness are very infrequent to the market, don’t miss this opportunity in 33618! Room Feature: Linen Closet In Bath (Primary Bedroom).
Zillow last checked: 8 hours ago
Listing updated: April 30, 2024 at 04:53am
Listing Provided by:
Monica Illas 813-484-7486,
MIHARA & ASSOCIATES INC. 813-960-2300
Bought with:
Ashley Young, 3397869
BRODERICK & ASSOCIATES INC
Source: Stellar MLS,MLS#: T3445891 Originating MLS: Tampa
Originating MLS: Tampa

Facts & features
Interior
Bedrooms & bathrooms
- Bedrooms: 4
- Bathrooms: 5
- Full bathrooms: 4
- 1/2 bathrooms: 1
Primary bedroom
- Features: Ceiling Fan(s), Granite Counters, Rain Shower Head, Tub with Separate Shower Stall, Water Closet/Priv Toilet, Walk-In Closet(s)
- Level: First
- Dimensions: 21.9x23.8
Bedroom 1
- Features: Built-in Closet
- Level: Second
- Dimensions: 11.7x12
Primary bathroom
- Features: Granite Counters, Rain Shower Head, Tub with Separate Shower Stall, Window/Skylight in Bath
- Level: First
- Dimensions: 16.9x12.5
Bathroom 1
- Features: Window/Skylight in Bath
- Level: First
- Dimensions: 7x7.8
Bathroom 2
- Features: Dual Sinks, Granite Counters, Jack & Jill Bathroom, Water Closet/Priv Toilet, Window/Skylight in Bath
- Level: Second
- Dimensions: 13.2x8.5
Bathroom 3
- Level: Second
- Dimensions: 13x12.2
Bathroom 3
- Level: Second
- Dimensions: 8.7x4.8
Bonus room
- Features: Built-in Closet
- Level: Second
- Dimensions: 30x20
Dining room
- Level: First
- Dimensions: 12.7x13.8
Game room
- Level: First
- Dimensions: 8x8
Kitchen
- Features: Bar, Breakfast Bar, Granite Counters, Kitchen Island, Pantry, Wet Bar
- Level: First
- Dimensions: 25.4x18.3
Laundry
- Level: First
- Dimensions: 14.5x8
Living room
- Features: Ceiling Fan(s)
- Level: First
- Dimensions: 25x30
Media room
- Features: Wet Bar
- Level: Second
- Dimensions: 28.4x11.6
Office
- Level: First
- Dimensions: 12.7x13.8
Heating
- Electric, Propane
Cooling
- Central Air
Appliances
- Included: Oven, Dishwasher, Disposal, Dryer, Microwave, Refrigerator, Washer, Wine Refrigerator
- Laundry: Inside, Laundry Room
Features
- Built-in Features, Ceiling Fan(s), Coffered Ceiling(s), Eating Space In Kitchen, High Ceilings, Kitchen/Family Room Combo, Primary Bedroom Main Floor, Open Floorplan, Solid Wood Cabinets, Stone Counters, Walk-In Closet(s), Wet Bar
- Flooring: Carpet, Ceramic Tile
- Doors: French Doors, Outdoor Grill, Outdoor Kitchen, Sliding Doors
- Windows: Shades, Window Treatments
- Has fireplace: Yes
- Fireplace features: Family Room
Interior area
- Total structure area: 6,343
- Total interior livable area: 4,600 sqft
Property
Parking
- Total spaces: 3
- Parking features: Driveway, Garage Faces Side, Oversized, Parking Pad
- Attached garage spaces: 3
- Has uncovered spaces: Yes
Features
- Levels: Two
- Stories: 2
- Patio & porch: Covered, Front Porch, Patio, Porch, Rear Porch
- Exterior features: Irrigation System, Outdoor Grill, Outdoor Kitchen, Private Mailbox
- Has private pool: Yes
- Pool features: Child Safety Fence, Chlorine Free, Heated, In Ground, Outside Bath Access, Salt Water
- Fencing: Fenced
- Has view: Yes
- View description: Pool
Lot
- Size: 0.45 Acres
- Features: FloodZone, Landscaped, Oversized Lot
- Residential vegetation: Mature Landscaping, Trees/Landscaped
Details
- Additional structures: Outdoor Kitchen
- Parcel number: U1028180ZP00000000003.0
- Zoning: RSC-6
- Special conditions: None
Construction
Type & style
- Home type: SingleFamily
- Property subtype: Single Family Residence
Materials
- Brick, Stucco
- Foundation: Block
- Roof: Shingle
Condition
- Completed
- New construction: No
- Year built: 2017
Utilities & green energy
- Sewer: Septic Tank
- Water: Public
- Utilities for property: Cable Connected, Electricity Connected, Water Available
Community & neighborhood
Security
- Security features: Security Gate, Security System
Location
- Region: Tampa
- Subdivision: LAKE RIDGE REV
HOA & financial
HOA
- Has HOA: No
Other fees
- Pet fee: $0 monthly
Other financial information
- Total actual rent: 0
Other
Other facts
- Listing terms: Cash,Conventional,FHA,VA Loan
- Ownership: Fee Simple
- Road surface type: Paved
Price history
| Date | Event | Price |
|---|---|---|
| 8/8/2023 | Sold | $1,150,000-11.5%$250/sqft |
Source: | ||
| 6/16/2023 | Pending sale | $1,299,000$282/sqft |
Source: | ||
| 5/31/2023 | Price change | $1,299,000-12.8%$282/sqft |
Source: | ||
| 5/17/2023 | Listed for sale | $1,490,000+131%$324/sqft |
Source: | ||
| 12/8/2017 | Sold | $645,000-0.8%$140/sqft |
Source: Public Record Report a problem | ||
Public tax history
| Year | Property taxes | Tax assessment |
|---|---|---|
| 2024 | $17,650 +56.8% | $1,030,107 +56.8% |
| 2023 | $11,259 +3.3% | $656,884 +3% |
| 2022 | $10,904 +0.9% | $637,751 +3% |
Find assessor info on the county website
Neighborhood: 33618
Nearby schools
GreatSchools rating
- 6/10Lake Magdalene Elementary SchoolGrades: PK-5Distance: 0.8 mi
- 1/10Chamberlain High SchoolGrades: 9-12Distance: 2.1 mi
Schools provided by the listing agent
- Elementary: Lake Magdalene-HB
- Middle: Adams-HB
- High: Chamberlain-HB
Source: Stellar MLS. This data may not be complete. We recommend contacting the local school district to confirm school assignments for this home.
Get a cash offer in 3 minutes
Find out how much your home could sell for in as little as 3 minutes with a no-obligation cash offer.
Estimated market value$1,301,000
Get a cash offer in 3 minutes
Find out how much your home could sell for in as little as 3 minutes with a no-obligation cash offer.
Estimated market value
$1,301,000

