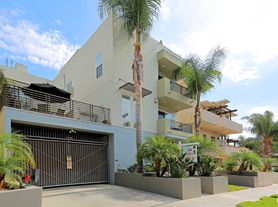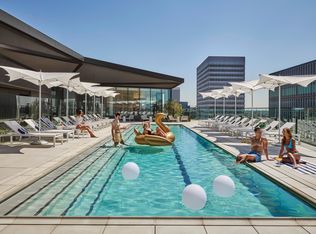Set in a boutique five-unit building south of Ventura Boulevard, this bright and airy two-level townhome combines privacy and quiet while also being just moments from that Studio City charm. With southeast exposure, this 2 bedroom, 3 bathroom home on then upper two floors is filled with natural light and features motorized shades, a smart home lock, reverse osmosis water filtration, and an in-unit washer/dryer. The private EV charger and gated tandem parking offer rare ease in the city, while the intimate community of just five residences creates a sense of connection and privacy. Perfectly situated near Carpenter Community Charter School and within distance to Trader Joe's, VONS, Heavy Handed, Ggiata, Prince Street Pizza, Laurel Tavern, and Sushi Row, with Equinox, Sugarfish, UOVO, and Erewhon just a short drive away, this home brings together the best of modern living and an unbeatable Studio City lifestyle.
Copyright The MLS. All rights reserved. Information is deemed reliable but not guaranteed.
Townhouse for rent
$4,299/mo
11909 Laurelwood Dr #5, Studio City, CA 91604
2beds
1,140sqft
Price may not include required fees and charges.
Townhouse
Available now
-- Pets
Central air
In unit laundry
2 Parking spaces parking
Central, fireplace
What's special
Gated tandem parkingMotorized shadesBoutique five-unit buildingSmart home lockFilled with natural lightReverse osmosis water filtrationTwo-level townhome
- 37 days |
- -- |
- -- |
Travel times
Looking to buy when your lease ends?
Consider a first-time homebuyer savings account designed to grow your down payment with up to a 6% match & 3.83% APY.
Facts & features
Interior
Bedrooms & bathrooms
- Bedrooms: 2
- Bathrooms: 3
- Full bathrooms: 2
- 1/2 bathrooms: 1
Rooms
- Room types: Pantry
Heating
- Central, Fireplace
Cooling
- Central Air
Appliances
- Included: Dishwasher, Disposal, Dryer, Freezer, Range Oven, Refrigerator, Washer
- Laundry: In Unit, Laundry Closet Stacked
Features
- View
- Flooring: Wood
- Has fireplace: Yes
Interior area
- Total interior livable area: 1,140 sqft
Property
Parking
- Total spaces: 2
- Parking features: Assigned, Covered
- Details: Contact manager
Features
- Stories: 2
- Patio & porch: Patio
- Exterior features: Contact manager
- Has view: Yes
- View description: City View
Details
- Parcel number: 2369016054
Construction
Type & style
- Home type: Townhouse
- Architectural style: Contemporary
- Property subtype: Townhouse
Condition
- Year built: 2016
Community & HOA
Community
- Security: Gated Community
Location
- Region: Studio City
Financial & listing details
- Lease term: Contact For Details
Price history
| Date | Event | Price |
|---|---|---|
| 10/12/2025 | Price change | $4,299-4.4%$4/sqft |
Source: | ||
| 9/21/2025 | Price change | $4,499-4.3%$4/sqft |
Source: | ||
| 9/9/2025 | Listed for rent | $4,699+34.3%$4/sqft |
Source: | ||
| 8/23/2019 | Sold | $720,000-4%$632/sqft |
Source: CRISNet / SRAR #SR19202136 | ||
| 7/20/2019 | Listing removed | $3,499$3/sqft |
Source: Modern Property Management | ||

