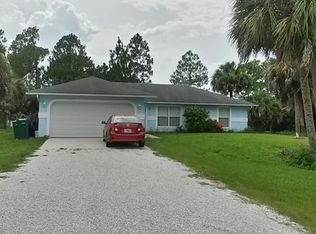Sold for $346,000 on 03/08/23
Street View
$346,000
1191 13th St SW, Naples, FL 34117
4beds
2,550sqft
SingleFamily
Built in 1997
2.73 Acres Lot
$-- Zestimate®
$136/sqft
$4,316 Estimated rent
Home value
Not available
Estimated sales range
Not available
$4,316/mo
Zestimate® history
Loading...
Owner options
Explore your selling options
What's special
1191 13th St SW, Naples, FL 34117 is a single family home that contains 2,550 sq ft and was built in 1997. It contains 4 bedrooms and 2 bathrooms. This home last sold for $346,000 in March 2023.
The Rent Zestimate for this home is $4,316/mo.
Facts & features
Interior
Bedrooms & bathrooms
- Bedrooms: 4
- Bathrooms: 2
- Full bathrooms: 2
Interior area
- Total interior livable area: 2,550 sqft
Property
Parking
- Parking features: Carport, Garage - Attached
Features
- Exterior features: Stucco, Cement / Concrete
Lot
- Size: 2.73 Acres
Details
- Parcel number: 45844520002
Construction
Type & style
- Home type: SingleFamily
Condition
- Year built: 1997
Community & neighborhood
Location
- Region: Naples
Price history
| Date | Event | Price |
|---|---|---|
| 8/12/2025 | Listing removed | $879,000$345/sqft |
Source: | ||
| 7/3/2025 | Price change | $879,000-1.2%$345/sqft |
Source: | ||
| 12/27/2024 | Listed for sale | $890,000+157.2%$349/sqft |
Source: | ||
| 3/8/2023 | Sold | $346,000+1822.2%$136/sqft |
Source: Public Record | ||
| 6/7/1994 | Sold | $18,000$7/sqft |
Source: Public Record | ||
Public tax history
| Year | Property taxes | Tax assessment |
|---|---|---|
| 2024 | $5,438 -10.9% | $514,655 -13.1% |
| 2023 | $6,104 +282.6% | $591,944 +219.4% |
| 2022 | $1,595 -0.7% | $185,356 +3% |
Find assessor info on the county website
Neighborhood: Golden Gate
Nearby schools
GreatSchools rating
- 8/10Big Cypress Elementary SchoolGrades: PK-5Distance: 2.7 mi
- 8/10Cypress Palm Middle SchoolGrades: 6-8Distance: 7.9 mi
- 4/10Golden Gate High SchoolGrades: PK,9-12Distance: 5 mi

Get pre-qualified for a loan
At Zillow Home Loans, we can pre-qualify you in as little as 5 minutes with no impact to your credit score.An equal housing lender. NMLS #10287.
