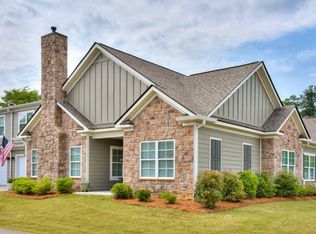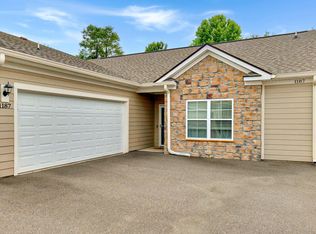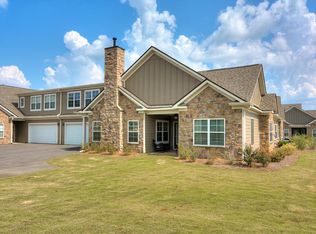Sold for $372,000 on 03/14/25
$372,000
1191 Brookstone Way, Augusta, GA 30909
4beds
2,920sqft
Condominium
Built in 2017
-- sqft lot
$383,400 Zestimate®
$127/sqft
$2,336 Estimated rent
Home value
$383,400
$330,000 - $445,000
$2,336/mo
Zestimate® history
Loading...
Owner options
Explore your selling options
What's special
Quality, character, and style can be found in this 4 bedroom, 2.5 bath condo. The main floor includes owner's suite, 2 additional bedrooms, eat-in kitchen, dining room and family room. with a gas fireplace. The living room overlooks the covered patio for easy entertaining. Upstairs Flex room with your own bathroom has been convereted to another dream owner's suite! Luxiry at its best with no outdoor maintenance. Conveniently located to shopping, dining, hospitals and major thoroughfares.
Zillow last checked: 8 hours ago
Listing updated: March 18, 2025 at 05:30am
Listed by:
Carol Duggan 706-799-9486,
Blanchard & Calhoun Real Estate Co
Bought with:
Nonmember Nonmember
Jim Hadden Real Estate
Source: Aiken MLS,MLS#: 215006
Facts & features
Interior
Bedrooms & bathrooms
- Bedrooms: 4
- Bathrooms: 3
- Full bathrooms: 2
- 1/2 bathrooms: 1
Primary bedroom
- Level: Main
- Area: 224
- Dimensions: 16 x 14
Bedroom 2
- Level: Main
- Area: 143
- Dimensions: 11 x 13
Bedroom 3
- Level: Main
- Area: 132
- Dimensions: 12 x 11
Bedroom 4
- Level: Upper
- Area: 440
- Dimensions: 22 x 20
Dining room
- Level: Main
- Area: 121
- Dimensions: 11 x 11
Family room
- Level: Main
- Area: 187
- Dimensions: 17 x 11
Kitchen
- Level: Main
- Area: 187
- Dimensions: 17 x 11
Other
- Description: Breakfast Roomf
- Level: Main
- Area: 110
- Dimensions: 11 x 10
Heating
- Fireplace(s), Forced Air, Heat Pump
Cooling
- Central Air
Appliances
- Included: Microwave, Cooktop, Dishwasher, Disposal, Electric Water Heater
Features
- Walk-In Closet(s), Bedroom on 1st Floor, Ceiling Fan(s), Kitchen Island, Primary Downstairs, Pantry
- Flooring: Carpet, Ceramic Tile, Hardwood
- Basement: None
- Number of fireplaces: 1
- Fireplace features: Family Room, Gas Log
Interior area
- Total structure area: 2,920
- Total interior livable area: 2,920 sqft
- Finished area above ground: 2,920
- Finished area below ground: 0
Property
Parking
- Total spaces: 2
- Parking features: Attached
- Attached garage spaces: 2
Features
- Levels: One and One Half
- Patio & porch: Patio, Porch
- Pool features: None
Lot
- Size: 4,791 sqft
- Dimensions: 68 x 76
- Features: Landscaped
Details
- Additional structures: None
- Parcel number: 0402223000
- Special conditions: Standard
- Horse amenities: None
Construction
Type & style
- Home type: Condo
- Architectural style: Other
- Property subtype: Condominium
Materials
- HardiPlank Type, Stone
- Foundation: Slab
- Roof: Composition
Condition
- New construction: No
- Year built: 2017
Utilities & green energy
- Sewer: Public Sewer
- Water: Public
- Utilities for property: Cable Available
Community & neighborhood
Community
- Community features: Gated, Pool
Location
- Region: Augusta
- Subdivision: Other
HOA & financial
HOA
- Has HOA: Yes
- HOA fee: $300 monthly
Other
Other facts
- Listing terms: All Inclusive Trust Deed
- Road surface type: Paved
Price history
| Date | Event | Price |
|---|---|---|
| 3/14/2025 | Sold | $372,000$127/sqft |
Source: | ||
| 1/21/2025 | Pending sale | $372,000$127/sqft |
Source: | ||
| 1/16/2025 | Price change | $372,000-0.8%$127/sqft |
Source: | ||
| 12/16/2024 | Listed for sale | $375,000+45.5%$128/sqft |
Source: | ||
| 3/14/2018 | Sold | $257,675$88/sqft |
Source: Public Record | ||
Public tax history
| Year | Property taxes | Tax assessment |
|---|---|---|
| 2024 | $1,412 -4.6% | $126,344 -14.4% |
| 2023 | $1,481 -4.7% | $147,552 +18% |
| 2022 | $1,554 +35.8% | $125,029 +22% |
Find assessor info on the county website
Neighborhood: Belair
Nearby schools
GreatSchools rating
- 3/10Sue Reynolds Elementary SchoolGrades: PK-5Distance: 1 mi
- 3/10Langford Middle SchoolGrades: 6-8Distance: 3 mi
- 3/10Academy of Richmond County High SchoolGrades: 9-12Distance: 5 mi

Get pre-qualified for a loan
At Zillow Home Loans, we can pre-qualify you in as little as 5 minutes with no impact to your credit score.An equal housing lender. NMLS #10287.


