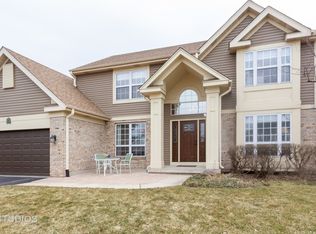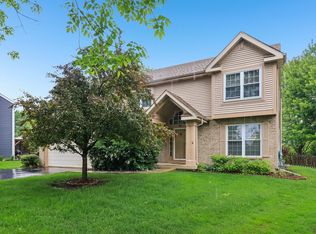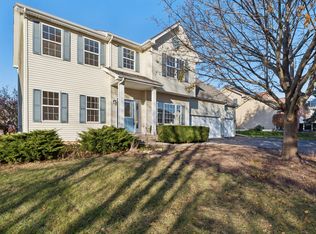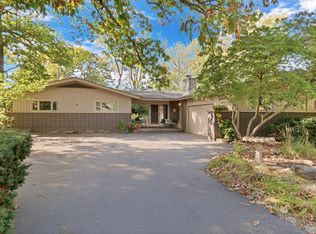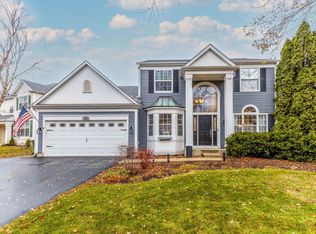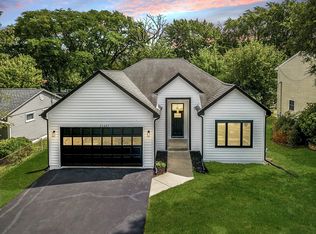Picture perfect on the inside and out, this 4 bedroom Hunter's Ridge colonial home will not disappoint! Welcome home to over 2200 square feet of nothing to do but Move In! Remodeled Kitchen with rich maple cabinets, gorgeous quartz countertops and new stainless steel LG appliances. Hardwood floors throughout the main level flow seamlessly room to room showcasing neutral colors and over 40 dimmable recessed lights. Solid wood doors and FJP (finger jointed pine) baseboards, door casing and trim throughout. Tastefully updated Baths and finished Basement add to the list of perfection. The open and bright Family Room with cozy fireplace looks out to the generous sized yard where you can enjoy the picturesque new landscaping, concrete patio and gazebo. Plenty of storage for your lawn toys in the high quality custom built shed on a concrete slab. New LP Smartside and gutters wrap the exterior of this home. The lofted heated Garage with epoxy floor and new concrete front porch are some of the other quality features of this beauty. New (2024) Air Conditioner and outside condenser. 200 amp electrical service completely redone in 2023 including a whole house surge protector and a 60 amp panel added to the Garage. This home is truly Turnkey and shows the owners' commitment and dedication over the years.
Pending
$475,000
1191 Hummingbird Ln, Grayslake, IL 60030
4beds
2,202sqft
Est.:
Single Family Residence
Built in 1991
-- sqft lot
$-- Zestimate®
$216/sqft
$21/mo HOA
What's special
Cozy fireplaceFinished basementEpoxy floorPicturesque new landscapingDimmable recessed lightsSolid wood doorsTastefully updated baths
- 119 days |
- 116 |
- 1 |
Zillow last checked: 8 hours ago
Listing updated: September 17, 2025 at 06:36pm
Listing courtesy of:
Lauren Pierce 847-870-1155,
Berkshire Hathaway HomeServices Starck Real Estate
Source: MRED as distributed by MLS GRID,MLS#: 12441378
Facts & features
Interior
Bedrooms & bathrooms
- Bedrooms: 4
- Bathrooms: 4
- Full bathrooms: 2
- 1/2 bathrooms: 2
Rooms
- Room types: Recreation Room, Media Room
Primary bedroom
- Features: Flooring (Hardwood), Bathroom (Full)
- Level: Second
- Area: 208 Square Feet
- Dimensions: 16X13
Bedroom 2
- Features: Flooring (Carpet)
- Level: Second
- Area: 132 Square Feet
- Dimensions: 12X11
Bedroom 3
- Features: Flooring (Carpet)
- Level: Second
- Area: 140 Square Feet
- Dimensions: 14X10
Bedroom 4
- Features: Flooring (Carpet)
- Level: Second
- Area: 110 Square Feet
- Dimensions: 11X10
Dining room
- Features: Flooring (Hardwood)
- Level: Main
- Area: 121 Square Feet
- Dimensions: 11X11
Family room
- Features: Flooring (Hardwood)
- Level: Main
- Area: 234 Square Feet
- Dimensions: 18X13
Kitchen
- Features: Kitchen (Eating Area-Table Space, Pantry-Closet, Updated Kitchen), Flooring (Hardwood)
- Level: Main
- Area: 231 Square Feet
- Dimensions: 21X11
Living room
- Features: Flooring (Hardwood)
- Level: Main
- Area: 180 Square Feet
- Dimensions: 15X12
Media room
- Level: Basement
- Area: 297 Square Feet
- Dimensions: 27X11
Recreation room
- Features: Flooring (Carpet)
- Level: Basement
- Area: 221 Square Feet
- Dimensions: 17X13
Heating
- Natural Gas, Forced Air
Cooling
- Central Air
Appliances
- Included: Range, Microwave, Dishwasher, Refrigerator, Washer, Dryer, Disposal, Humidifier
Features
- Cathedral Ceiling(s), Walk-In Closet(s), Quartz Counters
- Flooring: Hardwood
- Basement: Finished,Full
- Attic: Unfinished
- Number of fireplaces: 1
- Fireplace features: Wood Burning, Gas Starter, Family Room
Interior area
- Total structure area: 3,251
- Total interior livable area: 2,202 sqft
- Finished area below ground: 731
Property
Parking
- Total spaces: 2
- Parking features: Asphalt, Heated Garage, Garage, On Site, Garage Owned, Attached
- Attached garage spaces: 2
Accessibility
- Accessibility features: No Disability Access
Features
- Stories: 2
- Patio & porch: Patio
Lot
- Dimensions: 66 X 141 X 61 X 132
- Features: Cul-De-Sac, Landscaped
Details
- Additional structures: Gazebo, Shed(s)
- Parcel number: 06361020340000
- Special conditions: None
- Other equipment: Ceiling Fan(s), Sump Pump
Construction
Type & style
- Home type: SingleFamily
- Architectural style: Colonial
- Property subtype: Single Family Residence
Materials
- Other
- Roof: Asphalt
Condition
- New construction: No
- Year built: 1991
Details
- Builder model: DEVONSHIRE
Utilities & green energy
- Electric: Circuit Breakers
- Sewer: Public Sewer
- Water: Lake Michigan
Community & HOA
Community
- Features: Park, Curbs, Sidewalks, Street Lights, Street Paved
- Security: Carbon Monoxide Detector(s)
- Subdivision: Hunters Ridge
HOA
- Has HOA: Yes
- Services included: Other
- HOA fee: $250 annually
Location
- Region: Grayslake
Financial & listing details
- Price per square foot: $216/sqft
- Tax assessed value: $307,588
- Annual tax amount: $10,603
- Date on market: 8/15/2025
- Ownership: Fee Simple
Estimated market value
Not available
Estimated sales range
Not available
Not available
Price history
Price history
| Date | Event | Price |
|---|---|---|
| 9/18/2025 | Pending sale | $475,000$216/sqft |
Source: | ||
| 8/15/2025 | Listed for sale | $475,000+97.9%$216/sqft |
Source: | ||
| 11/30/2011 | Sold | $240,000-3.6%$109/sqft |
Source: | ||
| 9/29/2011 | Price change | $249,000-4.2%$113/sqft |
Source: Prudential Rubloff #07824975 Report a problem | ||
| 8/30/2011 | Price change | $259,900-3.4%$118/sqft |
Source: Prudential Rubloff #07824975 Report a problem | ||
Public tax history
Public tax history
| Year | Property taxes | Tax assessment |
|---|---|---|
| 2023 | $10,603 +10.5% | $117,290 +14.4% |
| 2022 | $9,597 +1.5% | $102,519 +12.3% |
| 2021 | $9,451 -6.7% | $91,251 +2% |
Find assessor info on the county website
BuyAbility℠ payment
Est. payment
$3,502/mo
Principal & interest
$2337
Property taxes
$978
Other costs
$187
Climate risks
Neighborhood: 60030
Nearby schools
GreatSchools rating
- 6/10Woodland Elementary SchoolGrades: 1-3Distance: 2.5 mi
- 4/10Woodland Middle SchoolGrades: 6-8Distance: 2.7 mi
- 9/10Grayslake Central High SchoolGrades: 9-12Distance: 1.6 mi
Schools provided by the listing agent
- Elementary: Woodland Elementary School
- Middle: Woodland Middle School
- High: Grayslake Central High School
- District: 50
Source: MRED as distributed by MLS GRID. This data may not be complete. We recommend contacting the local school district to confirm school assignments for this home.
- Loading
